Installing replacement windows in Brick...
mlo1
17 years ago
Related Stories
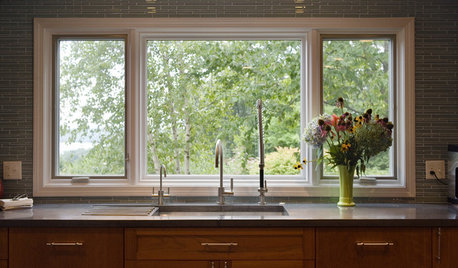
WINDOWSContractor Tips: How to Choose and Install Windows
5 factors to consider when picking and placing windows throughout your home
Full Story
GREAT HOME PROJECTSHow to Install Energy-Efficient Windows
Learn what Energy Star ratings mean, what special license your contractor should have, whether permits are required and more
Full Story
KITCHEN BACKSPLASHESHow to Install a Tile Backsplash
If you've got a steady hand, a few easy-to-find supplies and patience, you can install a tile backsplash in a kitchen or bathroom
Full Story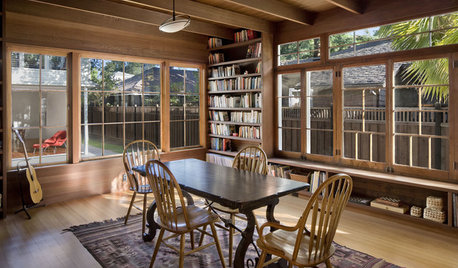
REMODELING GUIDESReplace vs. Restore: The Great Window Debate
Deciding what to do with windows in disrepair isn't easy. This insight on the pros and cons of window replacement or restoration can help
Full Story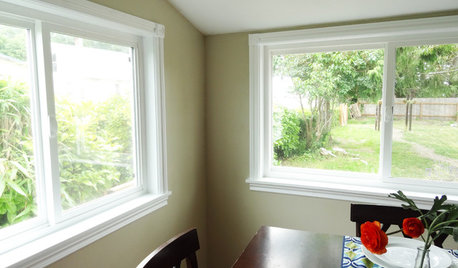
WINDOWSHow to Replace Window Trim
For finishing new windows or freshening the old, window trim gives a polished look with less effort than you may think
Full Story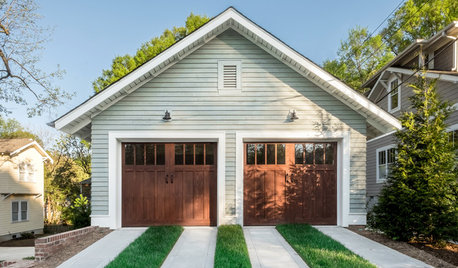
GREAT HOME PROJECTSHow to Replace or Revamp Your Garage Doors
Boost curb appeal and maybe even security with new garage doors. Find out cost ranges and other important details here
Full Story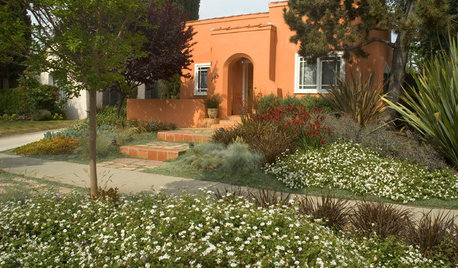
GREAT HOME PROJECTSHow to Replace Your Lawn With a Garden
New project for a new year: Lose the turfgrass for energy savings, wildlife friendliness and lower maintenance
Full Story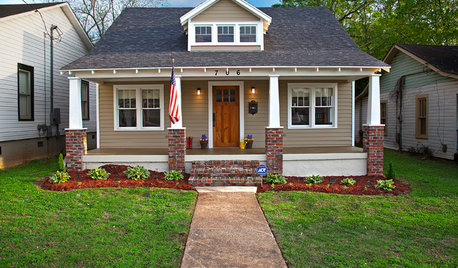
MATERIALSThe Most Popular Roofing Material is Affordable and Easy to Install
Asphalt shingles, the most widely used roof material in the U.S. are reliable and efficient, and may be right for you
Full Story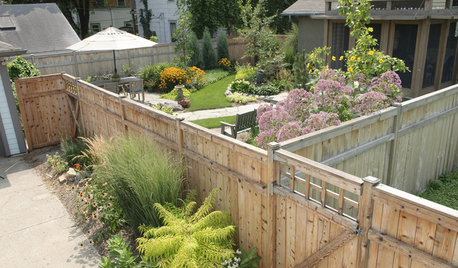
FENCES AND GATESHow to Install a Wood Fence
Gain privacy and separate areas with one of the most economical fencing choices: stained, painted or untreated wood
Full Story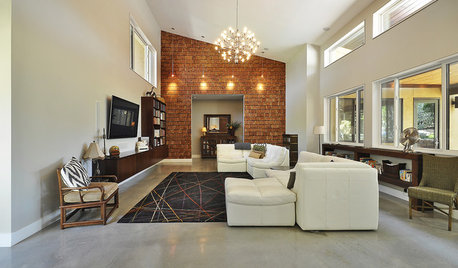
LIGHTINGReady to Install a Chandelier? Here's How to Get It Done
Go for a dramatic look or define a space in an open plan with a light fixture that’s a star
Full StoryMore Discussions









brickeyee
brickeyee
Related Professionals
Bloomington Kitchen & Bathroom Designers · Ridgefield Kitchen & Bathroom Designers · Reedley Kitchen & Bathroom Designers · Beach Park Kitchen & Bathroom Remodelers · Bay Shore Kitchen & Bathroom Remodelers · Bremerton Kitchen & Bathroom Remodelers · Fairland Kitchen & Bathroom Remodelers · Linton Hall Kitchen & Bathroom Remodelers · Bowling Green General Contractors · Country Club Hills General Contractors · Goldenrod General Contractors · Jacksonville General Contractors · Jefferson Valley-Yorktown General Contractors · Little Egg Harbor Twp General Contractors · Markham General Contractorsmlo1Original Author
brickeyee
mlo1Original Author
jamesk