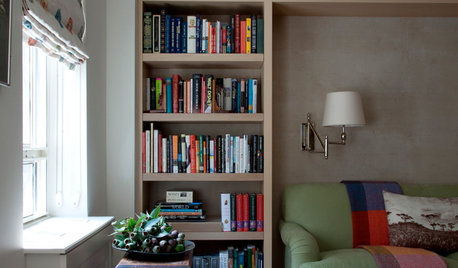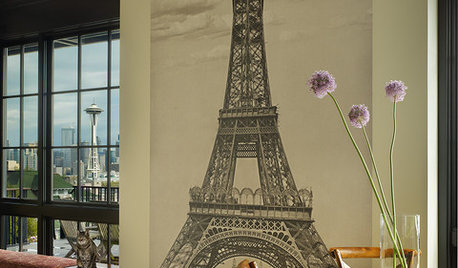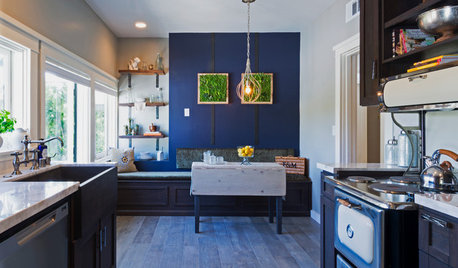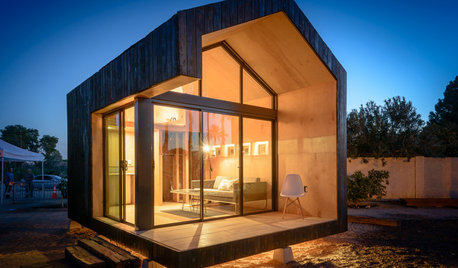i need your opinion on this house design!!!
labordeliverynurse
13 years ago
Related Stories

WALL TREATMENTSExpert Opinion: What’s Next for the Feature Wall?
Designers look beyond painted accent walls to wallpaper, layered artwork, paneling and more
Full Story
DECORATING GUIDESNo Neutral Ground? Why the Color Camps Are So Opinionated
Can't we all just get along when it comes to color versus neutrals?
Full Story
FEEL-GOOD HOME12 Very Useful Things I've Learned From Designers
These simple ideas can make life at home more efficient and enjoyable
Full Story
LIFEWhen Design Tastes Change: A Guide for Couples
Learn how to thoughtfully handle conflicting opinions about new furniture, paint colors and more when you're ready to redo
Full Story
DECORATING GUIDESDesign Dilemma: I Need Lake House Decor Ideas!
How to Update a Lake House With Wood, Views, and Just Enough Accessories
Full Story
LIFEThe Polite House: How Can I Kindly Get Party Guests to Use Coasters?
Here’s how to handle the age-old entertaining conundrum to protect your furniture — and friendships
Full Story
I Spy: Eiffel Towers Around the House
A 19th-century feat of engineering adds French flair to décor
Full Story
DESIGNER SHOWCASESLivable Luxury at the 2015 Pasadena Showcase House of Design
Southern California designers mostly forgo the glitz at this year’s show house — a Tudor-Craftsman mansion and carriage house
Full Story
FUN HOUZZEverything I Need to Know About Decorating I Learned from Downton Abbey
Mind your manors with these 10 decorating tips from the PBS series, returning on January 5
Full Story
SMALL SPACESDesign Lessons From Tiny Homes
Microspaces in a Phoenix exhibition abound in innovative ideas we can all use
Full Story








labordeliverynurseOriginal Author
juliekcmo
Related Professionals
Verona Kitchen & Bathroom Designers · Linton Hall Kitchen & Bathroom Remodelers · Lisle Kitchen & Bathroom Remodelers · New Port Richey East Kitchen & Bathroom Remodelers · Salinas Kitchen & Bathroom Remodelers · Winchester Kitchen & Bathroom Remodelers · Mount Sinai Interior Designers & Decorators · Corsicana General Contractors · Green Bay General Contractors · Hampton General Contractors · Muskogee General Contractors · Noblesville General Contractors · Parkersburg General Contractors · Plano General Contractors · Summit General ContractorsStacey Collins
labordeliverynurseOriginal Author
chisue
labordeliverynurseOriginal Author
artemis78
chisue
ControlfreakECS
artemis78
labordeliverynurseOriginal Author
sombreuil_mongrel
labordeliverynurseOriginal Author
labordeliverynurseOriginal Author
artemis78
labordeliverynurseOriginal Author
chisue
labordeliverynurseOriginal Author
chisue
User