Concrete steps and side retaining walls
davetz
11 years ago
Related Stories
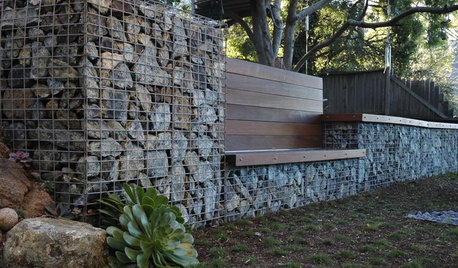
GARDENING AND LANDSCAPING7 Out-of-the-Box Retaining Wall Ideas
Go Beyond Railroad Ties With Stylish Rock, Metal, Blocks, and Poured Concrete
Full Story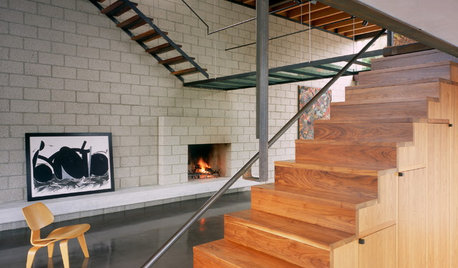
CONCRETEConcrete Block Style
Industrial flair: See why concrete brick isn't just for retaining walls anymore
Full Story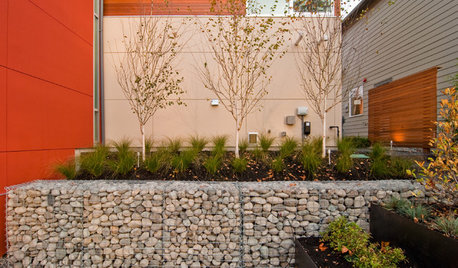
LANDSCAPE DESIGNGarden Walls: Gabion Evolves From Functional to Fabulous
The permeable rock-, concrete- or glass-filled steel cages are showing up as retaining walls, planters, benches and more
Full Story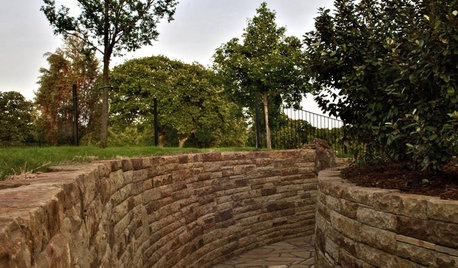
LANDSCAPE DESIGNPile On Style With a Dry-Laid Stone Retaining Wall
Durable, natural and practical, this landscape feature is an art form unto itself
Full Story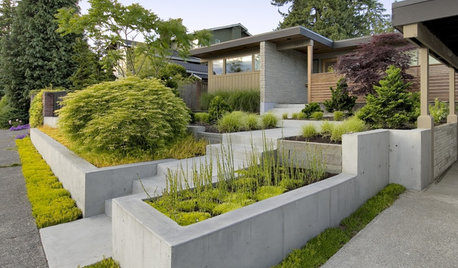
LANDSCAPE DESIGNGarden Walls: Pour On the Style With Concrete
There's no end to what you — make that your contractor — can create using this strong and low-maintenance material
Full Story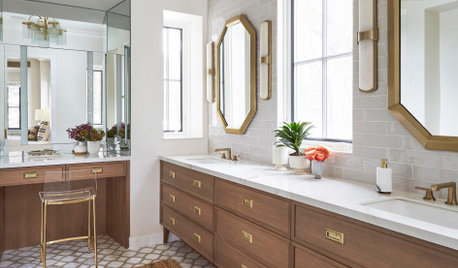
BATHROOM WORKBOOKA Step-by-Step Guide to Designing Your Bathroom Vanity
Here are six decisions to make with your pro to get the best vanity layout, look and features for your needs
Full Story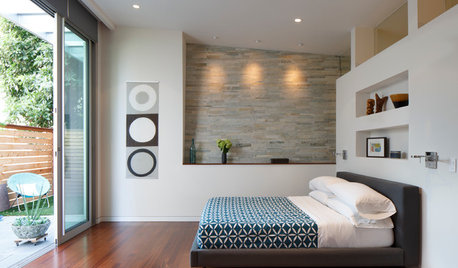
ROOM OF THE DAYRoom of the Day: From Dark Basement to Bright Master Suite
Turning an unsightly retaining wall into an asset, these San Francisco homeowners now have a bedroom that feels like a getaway
Full Story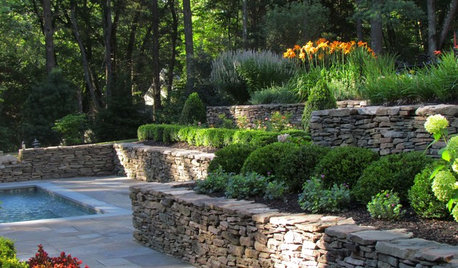
GARDENING AND LANDSCAPINGStep Up Your Garden Game With Terraced Plantings
We're going to level with you: Slopes in the landscape can be tricky. Use these ideas to create balance and harmony in your terraced beds
Full Story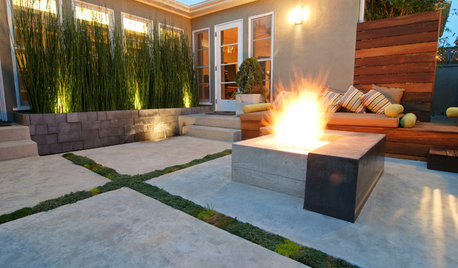
GREAT HOME PROJECTSHow to Tear Down That Concrete Patio
Clear the path for plantings or a more modern patio design by demolishing all or part of the concrete in your yard
Full Story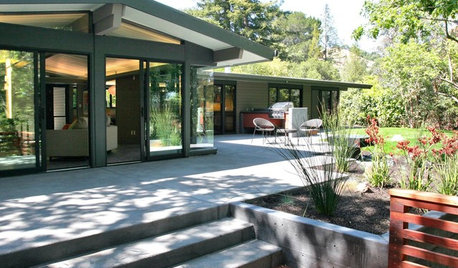
LANDSCAPE DESIGN5 Ways to Make Your Concrete Patio More Attractive
These design ideas can liven up your paved outdoor space
Full Story





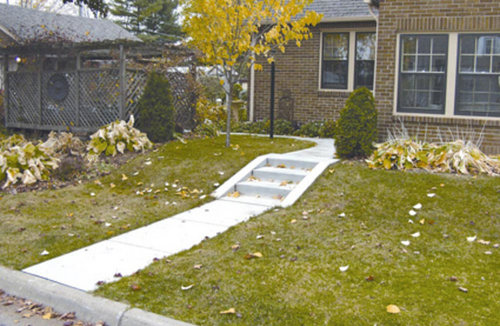
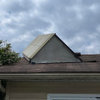
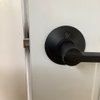
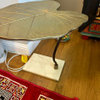
snoonyb
davetzOriginal Author
Related Professionals
Cape Girardeau General Contractors · Clarksville General Contractors · Kyle General Contractors · Springfield General Contractors · Troutdale General Contractors · Bellevue Painters · Clayton Painters · Crestwood Painters · Dorchester Painters · Grayslake Painters · Helena Painters · McLean Painters · Mount Pleasant Painters · Philadelphia Painters · Providence Painterssdello
sdello
don92
davetzOriginal Author