Upper cabinet height (from ground) for petite cooks?
beantownrenovator
10 years ago
Featured Answer
Sort by:Oldest
Comments (20)
barthelemy
10 years agoIowacommute
10 years agoRelated Professionals
New Castle Kitchen & Bathroom Designers · Palmetto Estates Kitchen & Bathroom Designers · South Farmingdale Kitchen & Bathroom Designers · Terryville Kitchen & Bathroom Designers · Bloomingdale Kitchen & Bathroom Remodelers · Cocoa Beach Kitchen & Bathroom Remodelers · Independence Kitchen & Bathroom Remodelers · Salinas Kitchen & Bathroom Remodelers · Sun Valley Kitchen & Bathroom Remodelers · York Kitchen & Bathroom Remodelers · Drexel Hill Cabinets & Cabinetry · South Gate Cabinets & Cabinetry · Lake Nona Tile and Stone Contractors · Spartanburg Tile and Stone Contractors · Palos Verdes Estates Design-Build FirmsUser
10 years agoremodelfla
10 years agoremodelfla
10 years agoremodelfla
10 years agosalishsong
10 years agojakuvall
10 years agogwlolo
10 years agoshannonplus2
10 years agoIowacommute
10 years agoxxxxOldTimeCarpenter
10 years agojoyce_6333
10 years agoFori
10 years agoCloud Swift
10 years agoCloud Swift
10 years agocindaintx
10 years agoBuehl
10 years agosusanlynn2012
10 years ago
Related Stories

KITCHEN DESIGNHow to Lose Some of Your Upper Kitchen Cabinets
Lovely views, display-worthy objects and dramatic backsplashes are just some of the reasons to consider getting out the sledgehammer
Full Story
KITCHEN DESIGNThe Kitchen Counter Goes to New Heights
Varying counter heights can make cooking, cleaning and eating easier — and enhance your kitchen's design
Full Story
WHITE KITCHENS4 Dreamy White-and-Wood Kitchens to Learn From
White too bright in your kitchen? Introduce wood beams, countertops, furniture and more
Full Story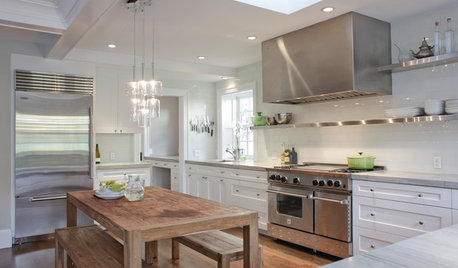
KITCHEN DESIGNCooking With Color: When to Use White in the Kitchen
Make sure your snowy walls, cabinets and counters don't feel cold while you're riding white's popularity peak
Full Story
BATHROOM DESIGNThe Right Height for Your Bathroom Sinks, Mirrors and More
Upgrading your bathroom? Here’s how to place all your main features for the most comfortable, personalized fit
Full Story
KITCHEN DESIGNA Cook’s 6 Tips for Buying Kitchen Appliances
An avid home chef answers tricky questions about choosing the right oven, stovetop, vent hood and more
Full Story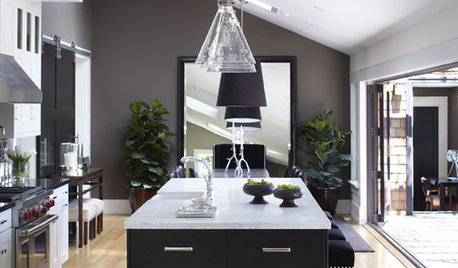
BLACKCooking With Color: When to Use Black in the Kitchen
Consider sampling Caviar or Cracked Pepper on your kitchen walls or cabinets for richness and impact
Full Story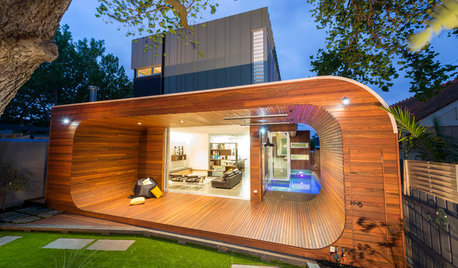
CONTEMPORARY HOMESHouzz Tour: A Brave Addition Breaks New Ground
An Edwardian cottage gets a radical renovation with a dynamic deck that wraps a couple and 2 children in style
Full Story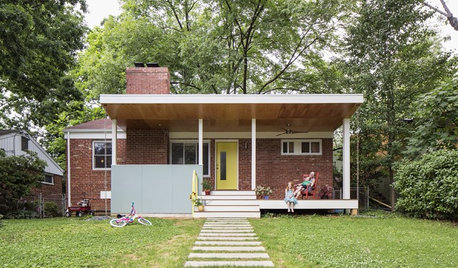
FEEL-GOOD HOMEWhat Really Makes Us Happy at Home? Find Out From a New Houzz Survey
Great design has a powerful impact on our happiness in our homes. So do good cooking smells, family conversations and, yes, big-screen TVs
Full Story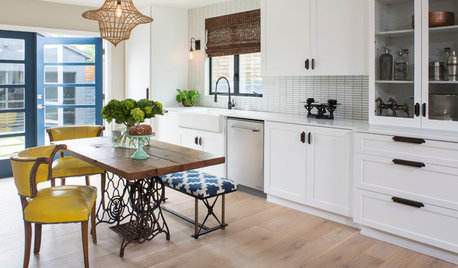
KITCHEN DESIGNGet Ideas From This Year’s Top 20 Kitchen Tours
Smart storage, functionality for cooks and families, vintage touches and lots of personality mark your favorites of 2015
Full Story





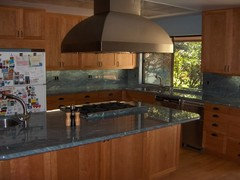



kompy