Yes, it's been a long time. I grew tired of the inaction, and just about gave up, but this has to happen....because I am never moving AGAIN. Since it has been almost two years since I announced I planned to redo the kitchen, I've had a while to save more money to put toward this, and our house up in Massachusetts sold, which freed up some resources, which helped too. And, there are some big maintenance issues which needed to be addressed at this time, so we added the new roof, new gas line, an irrigation water meter, reworked the front entryway so there is a tiny vestibule instead of the door opening to dump guests directly into the living room.....now I can really arrange furniture in a nice way.
Of course, I will add bifold french doors to the living room to separate it from the dining room. That will also allow us to use the LR as a guest room on occasion, since it can be closed off for privacy. The front "bedroom" is used as a study, and that means lots of books and two desks for computers. The 3/4 bath (a remodel splitting our old bath into two pieces) can make this space the same as a 2nd master suite, if a future buyer so chooses.
I am closing off the current door to the back bedroom, which was in the hallway shared by that entry to the front bedroom/study and the 3/4 bath. In that end of the hall will be a utility closet for my vacuum and bulk items like T-paper, P-towels, cleaning supplies, and a hole in the dining room wall to permit me to put electronic equipment attached to the big TV hung on that wall in the dining room, and locate the router and modem for the Internet connection. Cement stucco walls reinforced with wire mesh is NOT conducive to signal transfer! So I'm dealing with that, and hiding cables and wires, which I absolutely DEPLORE.
Now imagine the front and back walls of the kitchen are knocked out--except for a header across the tops where the old walls were located. Along the exterior walls of the dining and existing kitchen, and the new 9 foot addition to the house across the back, that will be almost a galley design. My sink is a 30-inch 10inch deep with a 48inch garden window behind it. The dishwasher moves from right to left of the sink, and I'm adding a small instant hot water heater to make sure I can sterilize dishes etc, but whole house hot water will be tankless gas otherwise. Beneath the dining room pair of windows will be a window seat with 2 roll out lateral file drawers for my DH's old tax papers....low access you know, he presently keeps them in my chest of drawers and I hate that as much as I hate WIRES EVERYWHERE. On either side of the windowseat will be base cabs with 3 drawers for my dishes and other stuff. There will be Silestone "Stellar Snow" counter tops on all tops this side of the kitchen. Above will be 30inch wall cabs with glass doors. Presently looking at KraftMaid, but also like IKEA white painted, provided I can get the sizes I want. A shelf goes across the south wall above the cabs and LED rope lights will be up there on a dimmer. And some undercab LEDs as well, puck lights. I like those lights inside the glass door cabs too. My existing wood shutters remain on all windows which presently have them.
Continuing on the SOUTH ELEVATION, past the existing kitchen part, is where totally new construction will be. The old electrical is being removed, all 3 breaker boxes. The power supply upgraded to 200 amp, and the power line to the house put underground. They're adding a "switch" so the generator can be turned on during long power failures....I wanted a Generac automatic natural gas, but DH jumped the gun without telling me and got a GASOLINE generator that will NOT do the whole house, so I am holding off on that until I see if I have enough money to cancel out what he has done (without consulting MOI). Big waste of resources, and HIGH HANDED, if you ask me. Hrummmmp!
No separate laundry room. I have a stacking laundry front loading Frigidaire laundry center that works fine. It will be in the far left end of the south elevation/new space. Next to it will be an 18inch wide (maybe 24inch wide) pantry up top and down below will be the waste basket rollouts (RevAShelf) used as laundry hampers. Works for me. The exhaust vent can go outside very easily. And then next to the pantry is the 72inch Whirlpool stainless fridge side by side, 36inch wide. And then a base cab for larger small appliances but with shelving open above for others that I can manage to pick up and that don't look so bad. I had a tambour rolldown door drawn in there, but it is expensive and I can always add it later, special order, made of stainless and it can come down from up high and all the way to the countertop. If I find the view distracting. No windows on this part of the south elevation, because the entire back wall facing east and the new back deck, will be all windows which do not open. The doggy door for my two dachshund girls will be just in front of the laundrycenter.
The back wall of glass will have the same LOOK as the existing sun porch, which has Lexan panels 24inches wide with small 24 x 24 squares below. My DH built that sun porch personally, so he needed no permit for it, and it is where to go when a tornado threatens, or an earthquake, it ain't coming down. But the new east facing kitchen addition must be according to new hurricane window code, and I'm in agreement with that!
But come back to the north exposure of the kitchen. I created an alcove, sort of shaped like a square "C" shape. It is in the existing kitchen space, which presently has nothing because it was just a traffic area to go from dining to the back yard. Now the area will host center stage my Bertazzoni 24inch gas range! That space is 8 foot wide, so I have 3 feet of cab space either side of the range. Then I have a 48inch long 42inch tall bar with room for two stools at the dining room side covered by the Silestone Stellar Snow quartz.. The countertops either side of the range will be stainless steel. No wall cabinets on this cooking side. Just 3 9inch deep 24inch wide stainless shelves either side above the 18inch tall subway tile backsplash. At the far right that base peninsula (not an island) will extend 48inches out to match the bar but will be normal height. It will also have the Silestone countertop. However, it will extend another 36inches beyond the wall down toward the barn door leading to our bed/sitting room. I love this part of the kitchen, because it sort of "T's" up to the fridge, which is a couple of steps across the way. I can access it from the cooking side or the prep/baking side. One cab will have the KitchenAid stand mixer on a liftup contraption, it is way too heavy for me to lift it and so I put off using it. My baking supplies are down in the drawers of the base cab beside this. And next to it, the little 24inch wide undercounter GE fridge two drawers for my stuff, and a small set of drawers for incidentals to the right of the little fridge. On the wall above the little fridge will be a wrought iron shelf (I have the old brackets which could hold up a porch roof) and that will house my beloved Breville Smart Toaster Convection oven.( I do not use the microwave much, so I have it on a shelf below the countertop and next to the Berta range....if DH wants to use it, he can bend over but I won't keep it on my countertops! )
My pot rack will carry my best and most used cookware and it will be over the 48inch portion of the peninsula countertop to the right of the range. It won't interfere with my view out the back window wall. So essentially the cooking alcove has no traffic to endanger the cook or others.
Oh yes. Either side of the sink will be 18inch wide 30inch tall doorless cabs which shall be outfitted for vertical plate racks. I love pretty plates.
Now. My color is white. White cabs. Yellow walls. A really SOFT light yellow ochre, which is earthy and warm. I've used the Behr Threaded Gold color for a long time, and they discontinued the paint. But I have a sample board, and will have it mixed up to paint both the dining rom and the old kitchen and new kitchen spaces. It goes so well with the gray of stainless steel appliances and countertops. The walls in the new construction will be narrow beadboard.
On the drawing showing the bedroom sitting area, you'll notice there is a closet, but to economize I omitted it and will use instead either an armoire or get the IKEA tall pantries as time goes by. The single window of the existing bedroom back wall will be removed and the space widened to permit light to the bedroom space. I'm leaving the double drapery rods, however, in case I wish to put a double layer of sheers for some privacy and a softening of the light entering from the eastern exposure. There is the barn door, which is a thick heavy cypress louvered door salvaged from our house destroyed by Hurricane Katrina. I love that door. But, to be according to code, if we do not have a 2nd way to exit the room in an emergency, we must add a door. Which is what I chose, since it will make it possible for us to shower out on the deck and come straight inside.
That shower is simple, but will have tile on the exterior house wall there. And a tiled shower base with a drain going into the city sewer system. And a shut off to drain it during freezing weather. Had to drain my present shower this winter, but it doesn't happen every year. It will have hot and cold water.
The new deck will be almost as wide as the back of the house, but not quite. It will be 8foot deep, so I can keep a small round table there. The height is below 30inches off the ground, so I have wooden posts but only a strand of cable below the top pipe railing. I want to SEE MY GARDEN. i mean it is an important part of my life. The view will be spectacular. when all those hosta are lush and green.
I forgot to mention that the flooring is the 5inch wide Select Ash by Bellawood throughout. Replacing the entire house and making all flooring the same height. Except for the tiled sunporch and the tiled bathrooms and the tiled walkin closet of the master bedroom. I like LIGHT. This flooring has been sitting, all 1200 sq feet of it, in my Teahouse taking up room and "conditioning" so if it isn't ready for use, I'll cry. I want my Teahouse back.
So with all of that as a preface, here are the camera shots I took of the drawings. I do not know how they will look on the forum, but they are too big for my scanner screen.
Enjoy!
EXISTING FLOOR PLAN
NEW FLOOR PLAN
BOTH PLANS SHOWING SQUARE FOOTAGE TOO
FRONT AND REAR ELEVATIONS OF NEW PLAN
KITCHEN/DINING NORTH ELEVATION
KITCHEN/DINING SOUTH ELEVATION


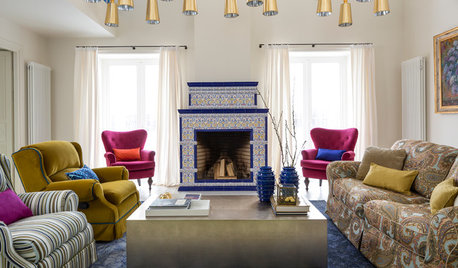
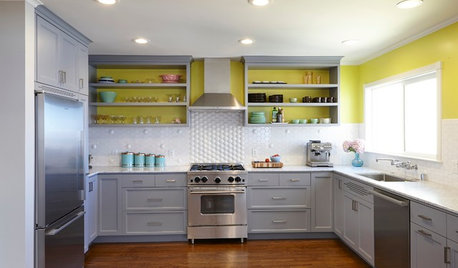


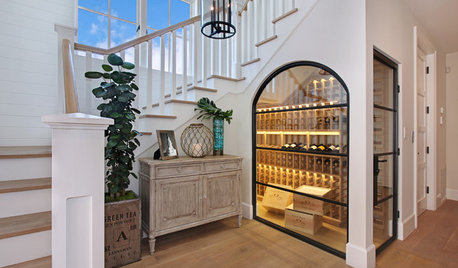


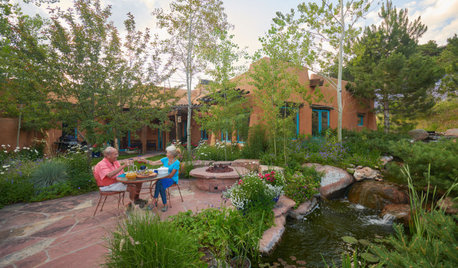






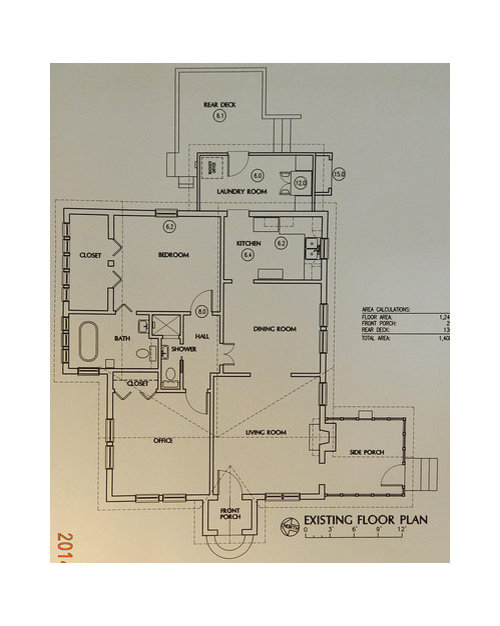
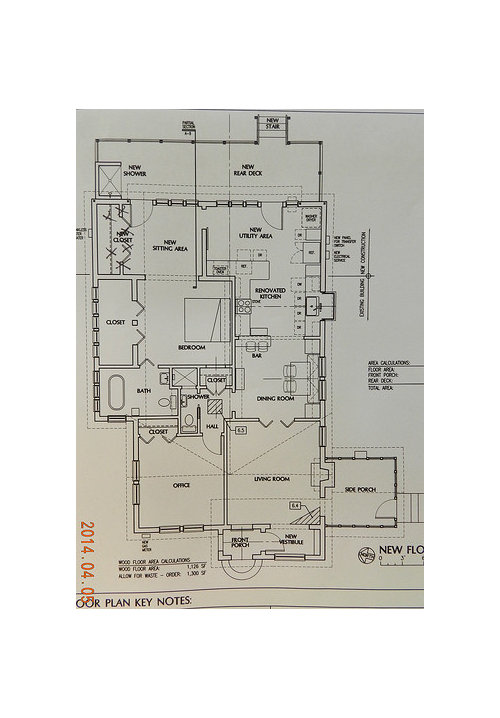
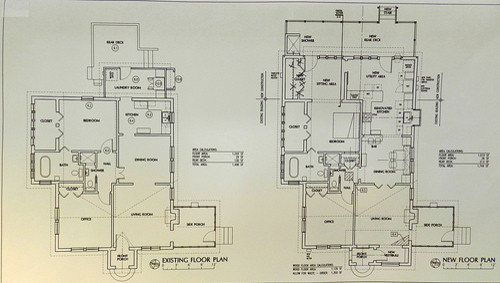
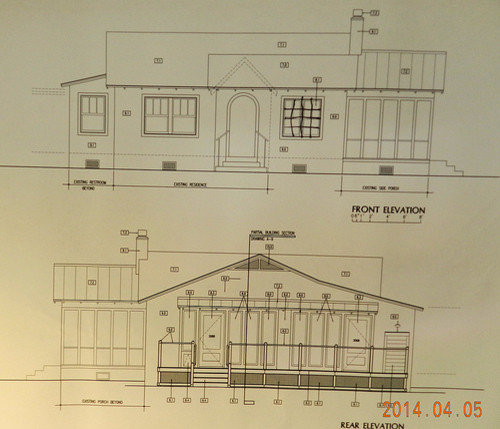
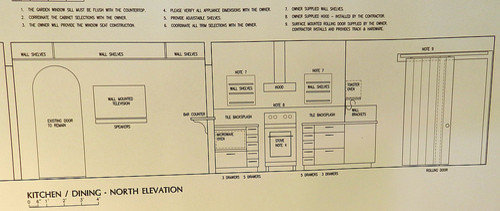
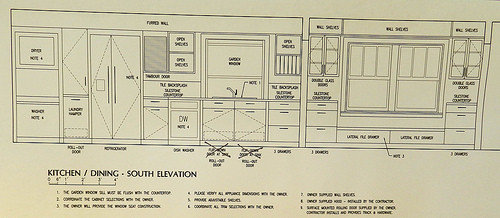

Shades_of_idaho
UserOriginal Author
Related Professionals
Glens Falls Architects & Building Designers · Oak Hill Architects & Building Designers · Palmer Architects & Building Designers · Panama City Beach Architects & Building Designers · San Angelo Architects & Building Designers · Terryville Home Builders · Ammon Home Builders · Commerce City Home Builders · Duarte Home Builders · West Pensacola Home Builders · Rockland Interior Designers & Decorators · Stanford Interior Designers & Decorators · Liberty Township Interior Designers & Decorators · Boise Design-Build Firms · Calumet City Design-Build FirmsTxMarti
Shades_of_idaho
UserOriginal Author
TxMarti
Shades_of_idaho
desertsteph
UserOriginal Author
krayers
lavender_lass
Nancy in Mich
UserOriginal Author
flowerladylorraine
UserOriginal Author
Nancy in Mich
Nancy in Mich
UserOriginal Author
Shades_of_idaho