Hi everyone...whew it has been a long time since I been on here. Some of you followed me on my blog and journeyed with me through my renovation and it still isn't over.
Okay so here is the background:
My house is a log cabin which was later added on to. It is inefficient and even after renovating I still don't have room for all my stuff. Well I did but now my dad is here so now I no longer have room again. Back to square one. I was going to sell and buy a new house but thinking about it I would rather renovate and stay than to move and probably wind up renovating again. sooooo long story short I decided instead of listing it I am going to keep loving it.
here is the sketch to scale
Currently:
room 1= unheated sun room and front entrance (never used)
room 2= my bedroom (originally the living room thus the fireplace in the front)
room 3= my dad's room with two closets side by side taking up the whole back wall and full of mostly my stuff
room 4= my livingroom with two storage closets
room 5= the kitchen
room 6 the mudroom/laundryroom back door here
room 7 the only bathroom
The problems:
-I want a bathroom and walk in closet
-I want a place for my grandkids to sleep when they come over (they now sleep in my bed and I sleep on the couch)
- I want some privacy
- I would like to have a dinigroom
-I would like a small enclosed porch
My proposal
room 1- my dad would like that as his bedroom... needs to be insulated and the door closed off
room 2- make that the livingroom
room 3- kids room/sewing room.... left closet for dad... right closet for all my fabrics and craft supplies (YES!!)
room 4- would like to take out the two windows between the storage closets and make that the front entrance
and make this room the dining area with a full wall of shelves for my books (this is an old photo but you see the area best here)
also in this room I would like a built in corner cabinet to hold extra dishes
room 5- still the kitchen
room 6- still the laundry area would like to close it off and make it an exclusive laundry room
room 7 still the bathroom
I am thinking the area where the deck is move it over a bit and make that the area where you come in and incooperate a sitting room/ enclosed porch and somehow include the entranceway, something a little bit wider than this
close off the laundryroom and the rest I would like to have as my bathroom, bedroom and walk-in closet. ...like my own wing
I really don't want all the available space to be added on, just showing the max but I really can't afford all that. my bathroom can be 5x9 with no tub just a walk in full size shower, toilet, & sink
I don't know what size a normal walk in closet should be but I found a 8x10 closet that is big enough to have a few drawers for sweaters, about 30 pairs of shoes, and enough room for 2 people to hang a full wardrobe of shirts and pants Is that too big?
Bedroom, would like room for queen size bed, a chair, a 2x6 cabinet that has a fireplace in it,
Stipulations:
-because the walls are logs no walls in rooms 1-4 can be knocked down and and between 5 and 6 the stairwell must remain
-the parking area has to remain untouched
Area A is my "wing and can come all the way to the house
soooo
looking at sketch 2:
in the space marked available I would like to have my entrance which is also a sunroom or place to sit and look outside (see photo above), and my bedroom suite which would consist of a walk in closet, bathroom and bedroom. I would also like my part of the house to be able to be closed off by a door so I can lock it and the kids can't get into it when I am not home.
Just because it is marked available does not mean I have to use the whole area. I marked off the maximum dimensions but I need to make this renovation as cheap as possible.
What i would like considered:
lots of light.
price
most bang out of a modest amount of space
question:
What is the most efficient siding method?
where do I move my patio/barbecue area to? The checkered area in the arial is the current "patio" and the same place that I allocated for the addition
How do I get the plans drawn up?
What are some lessons you learned?
What is the most efficient way to do this?
How much do you think is the least I would spend on this renovation?
To me this does not look like a lot but I don't know maybe it is more than I think
I want a lot of space on a little bit of money.. you know....the American dream LOL
HELP???


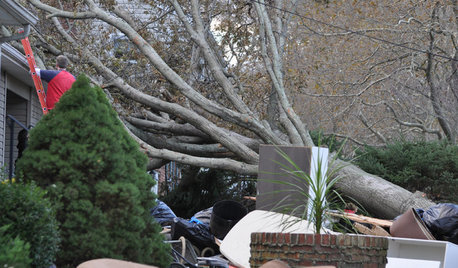
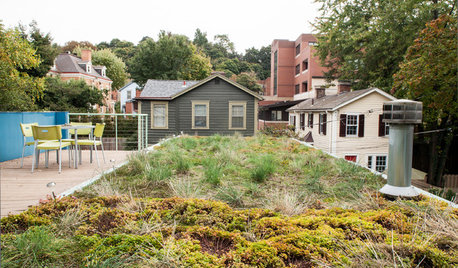
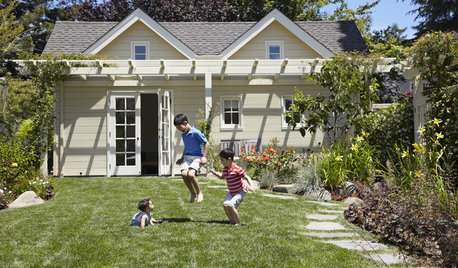










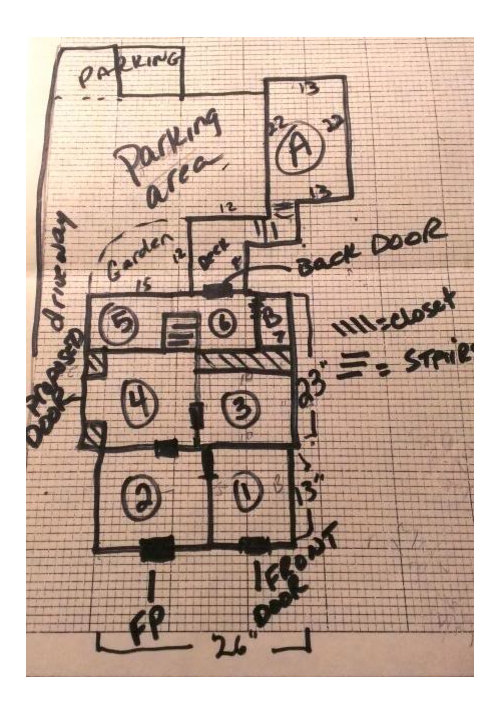
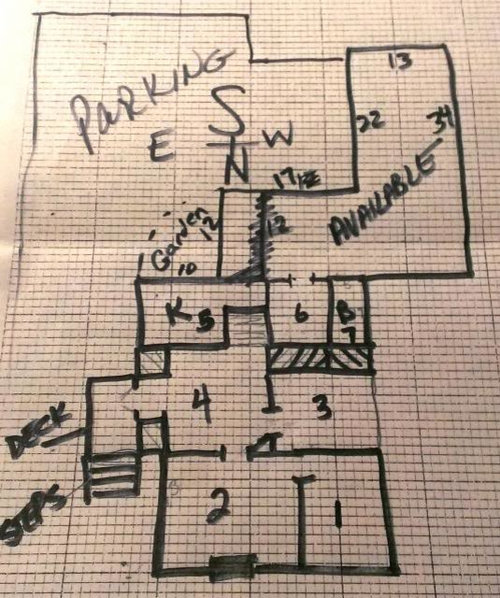
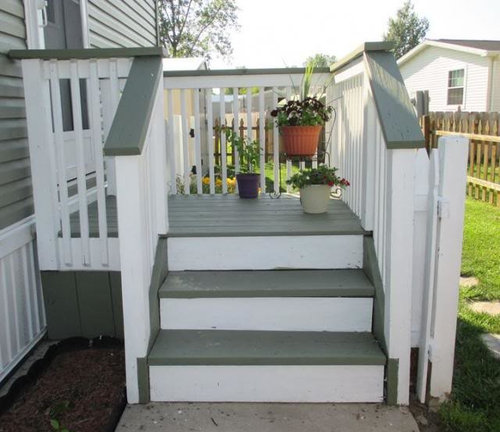
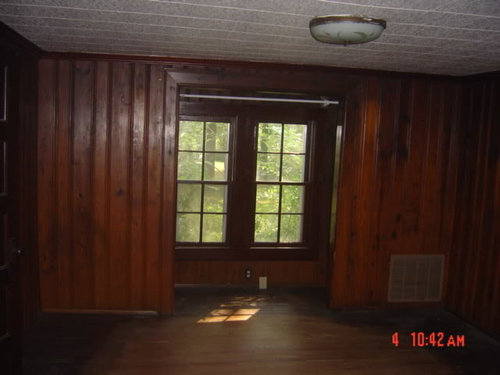
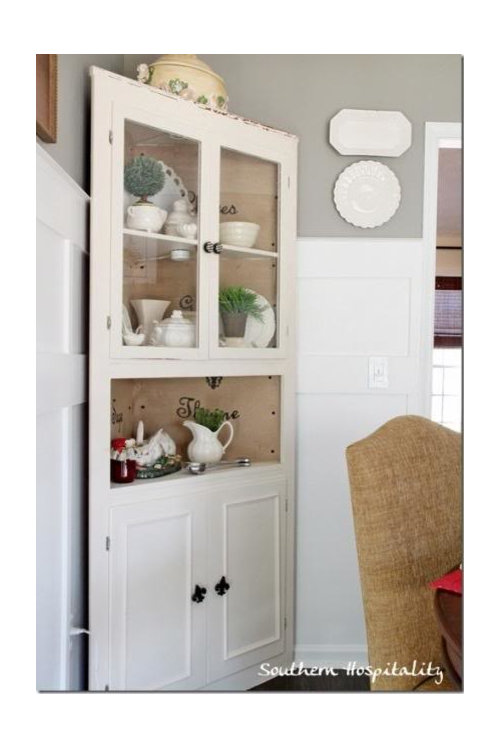
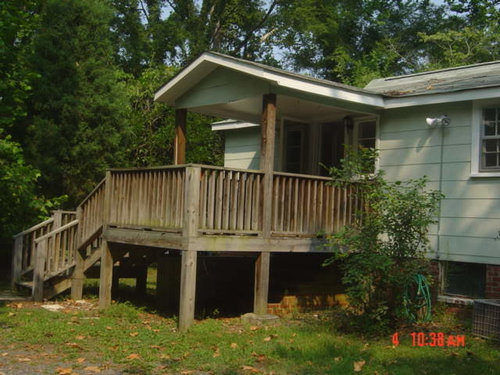
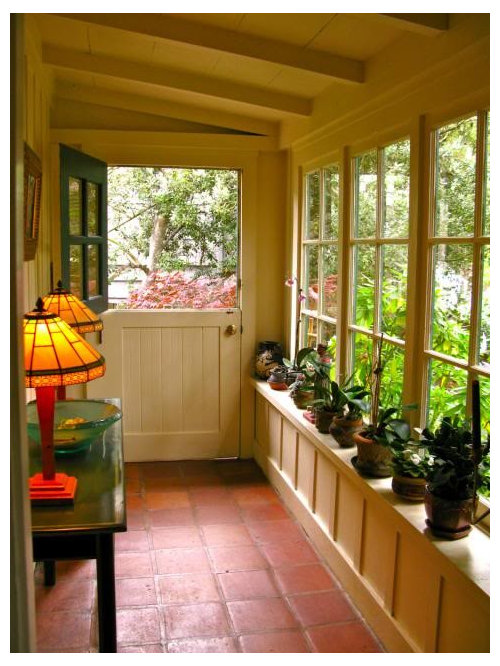
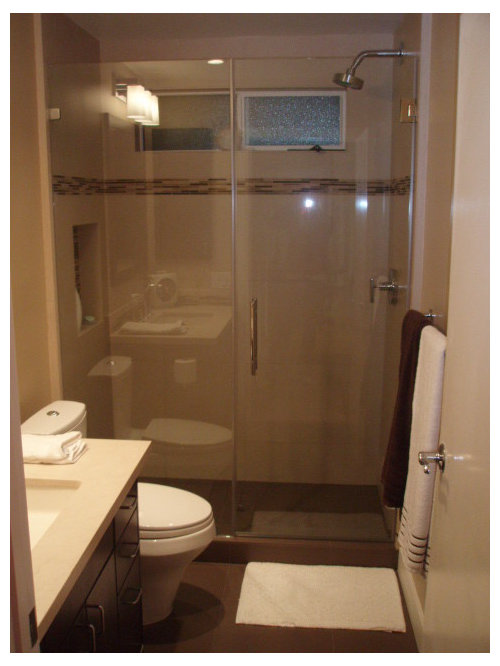
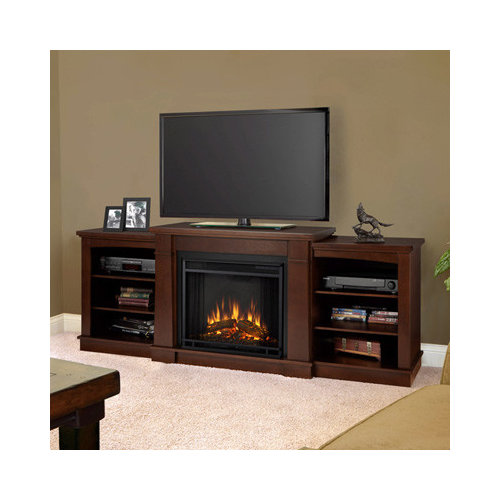
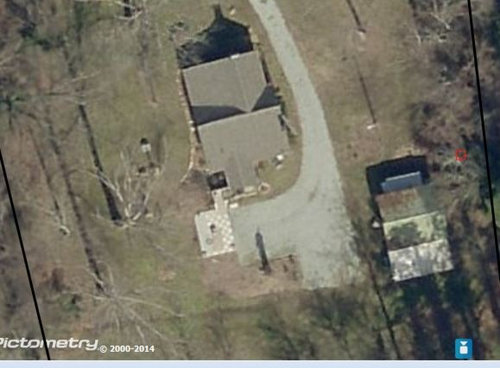


desertsteph
msjay2uOriginal Author
Related Professionals
Carney Architects & Building Designers · Palos Verdes Estates Architects & Building Designers · Pedley Architects & Building Designers · Terryville Home Builders · Lincolnia Home Builders · Broadlands Home Builders · Kearns Home Builders · Kingsburg Home Builders · Jacinto City Interior Designers & Decorators · Caledonia Interior Designers & Decorators · East Patchogue Interior Designers & Decorators · Little Egg Harbor Twp Interior Designers & Decorators · Middle Island Interior Designers & Decorators · Bloomingdale Design-Build Firms · Castaic Design-Build Firmsmsjay2uOriginal Author
TxMarti
TxMarti
desertsteph
Shades_of_idaho
msjay2uOriginal Author
Shades_of_idaho