Software for sketching window elevations
mtnrdredux_gw
11 years ago
Related Stories

DESIGN PRACTICEDesign Practice: How to Pick the Right Drawing Software
Learn about 2D and 3D drawing tools, including pros, cons and pricing — and what to do if you’re on the fence
Full Story
DECORATING GUIDESDesigner Sketch: Allison Jaffe
An Austin interior designer shares a new contemporary kitchen and how she uses technology to design
Full Story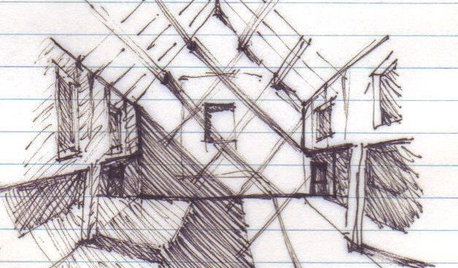
WORKING WITH AN ARCHITECTArchitect's Toolbox: 6 Drawings on the Way to a Dream Home
Each architectural drawing phase helps ensure a desired result. See what happens from quick thumbnail sketch to detailed construction plan
Full Story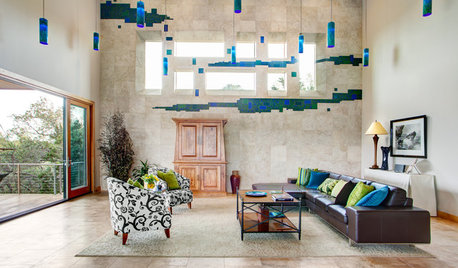
HOUZZ TOURSMy Houzz: Contemporary Lakeside Jewel in Texas
A geometric window design acts as the springboard for a builder's dream family home on a lake near Austin
Full Story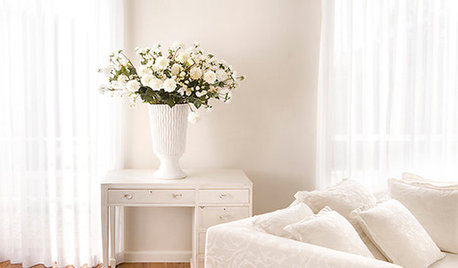
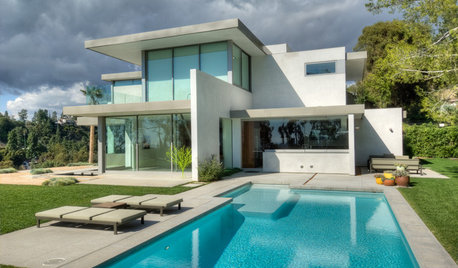
REMODELING GUIDESArchitectural Images: Truth or Fiction?
Technology draws an ever-fainter line between photo and rendering. Can you tell the difference in these 17 images?
Full Story
WORKING WITH AN ARCHITECTWho Needs 3D Design? 5 Reasons You Do
Whether you're remodeling or building new, 3D renderings can help you save money and get exactly what you want on your home project
Full Story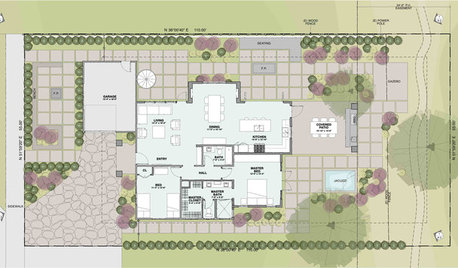
ARCHITECTUREThe ABCs of CAD
Computers help architects produce countless renderings and shorten lead times. But still there's one big thing CAD can't do
Full Story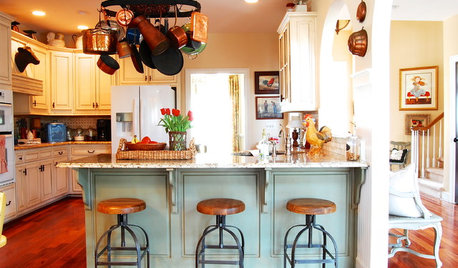
HOUZZ TOURSMy Houzz: French Country Meets Southern Farmhouse Style in Georgia
Industrious DIYers use antique furniture, collections and warm colors to cozy up their traditional home
Full Story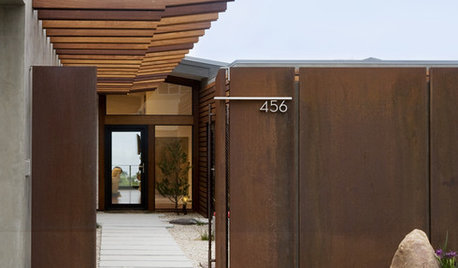
MOST POPULAR8 Things Successful Architects and Designers Do
Good architects tell a story and engage the senses. They understand the rules — and know when to break them
Full StoryMore Discussions










oldbat2be
mtnrdredux_gwOriginal Author
Related Professionals
Midland Furniture & Accessories · Reno Furniture & Accessories · Sioux Falls Furniture & Accessories · Irmo Furniture & Accessories · Miami Beach Furniture & Accessories · Tucker Furniture & Accessories · Pico Rivera Custom Artists · Cahokia Lighting · Englewood Lighting · Glendale Lighting · Monrovia Lighting · El Mirage Window Treatments · Northbrook Window Treatments · Phoenix Window Treatments · Walnut Creek Window Treatmentsoldbat2be
mtnrdredux_gwOriginal Author
oldbat2be
mtnrdredux_gwOriginal Author