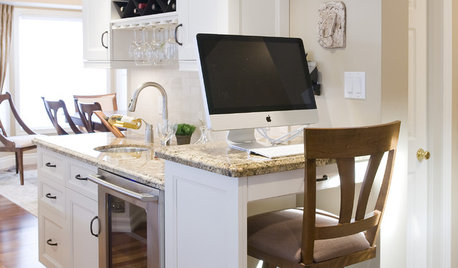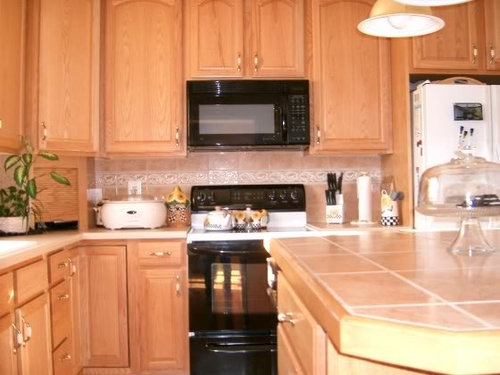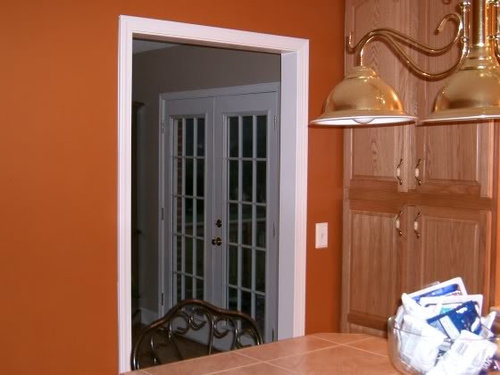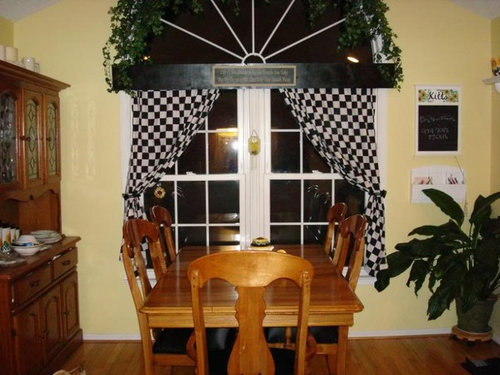We recently moved from a large home to a small one one 20 in the middle of peace! I cross posted this in kitchen after realizing it took me forever to type it all in!
This is my old kitchen that I designed and loved!
Especially after I painted it SW Copper Mountain!
and then DH and I decided to downsize our home but not our life so I ended up here!
{{gwi:1841657}}
Now on to the kitchen! The first day we looked at the home I was so taken by the view from the wonderful windows in the kitchen that I didn't notice it it didn't have a dishwasher. Since our other home was sold and there wasn't a place we could rent month to month with two indoor four legged babies, we made an offer immediately. Of course, it was accepted that very night.
So in my rush to have a dishwasher, dh tore out a cabinet and put one in. He doesn't really want to do any major inside renovations until we get some other things done. So I tore down the green striped wallpaper, painted the whole kitchen the bright yellow and then went back to work full time after working part time for years. My life is a train wreck right now and unfortunately I believe it stems from this kitchen. It is not a peaceful organized space that I love.
#1 It has no storage for large items like my bread maker, microwave, toaster, coffee maker etc... I had a large pantry cabinet at the other house that allowed me to hide this stuff. In the former house the television is hidden inside an upper corner cabinet and the appliance garage hid some of the other stuff. Could I get an appliance garage added?
#2 My counters are always loaded and there isn't the tile topped island to work at and sit hot pans on. The previous owners put in the hardwood floors and didn't go under the cabinets so the side ones (dishwasher) that were added post construction can't be moved out and made into an island. However, I have measured and double measured and feel that a 20 x 46 island is doable. In it I need space for those larger items that would allow me to put them away. In addition, I can't afford granite or corion but loved the tile island so much that I would consider all tile or at least tile on the island and a neutral (not hunter green) counters in the rest.
#3 I really miss the OTR Microwave. In a rush we went out and bought the existing microwave but I just don't like the location or the fact that it sits on the counter. The only way to put an OTR microwave would be to raise up that cabinet over the stove. Would it look crazy lifted up above the rest? Especially with the cathedral ceilings.
#4 I have figured out that I don't care for the trim work around the top of the cabinet I would like something more substantial. The glass ware are mostly sentimental and I would like to display them (out of the reach of children) but they don't do anything for the tops of these cabinets.
#5 The space over the sink is much too plain. It needs something to "brighten" it up other than my family calendar.
#6 It needs a backsplash. The wallpaper didn't come off so easy in that area and it looks pretty bad.
#7 The "china cabinet" was given to me by my parents and looks OK in there but I feel that something else would give me more storage.
#8 We chose not to have a seperate dining room (the builders had turned around the living room/dining room layout so you have to go through the LR to get to the dining area which is basically one open room with the LR that we made into an office. So the table and chairs must stay. The fact that my FIL finished the set of table and chairs gives it sentimental value as well!
#9 The overhead lighting consists of 8 recessed lights and dh didn't think it was possible to add a ceiling fan (I wanted one due to the evening sun coming in the huge windows) but now he has been in the attic and figured out it is possible.
#10 The Window Treatments are a spur of the moment thing as well. I love the greenery, the black board and saying but the fabric is not exactly what I had in mind. I would like something that doesn't look like "sh*t" when it does cover up the window.
Are you ready?
{{gwi:1841659}}
{{gwi:1841662}}
{{gwi:1841663}}
Now there is a little bit of good news!
#1 I have a father in law who has gotten into wood working since he lost his leg 2 yrs ago.
#2 I have approx $2500 to work with to update the kitchen.
#3 I have informed my boss that I will have to either go back part time or take another part time position I have been offered so I will have time on my hands to do alot of diy stuff.
#4 It is getting close to winter and dh won't be able to spend his home time outside and will be forced to spend time helping me!
#5 I have requested a new stove and fridge for Christmas from my parents and inlaws!
Please don't worry about offending me! I am not very knowledgeable about this stuff and would love some truly honest advice!
Thanks so much!
Alicia
























dutchtreat
hoosiergirl
Related Professionals
Caledonia Interior Designers & Decorators · Cusseta Interior Designers & Decorators · Garden Acres Interior Designers & Decorators · La Habra Interior Designers & Decorators · Peachtree City Furniture & Accessories · Reston Furniture & Accessories · Scottsdale Furniture & Accessories · Hastings Custom Artists · Bellwood Custom Artists · Egypt Lake-Leto Lighting · Palm Desert Lighting · Huntington Beach Window Treatments · Los Angeles Window Treatments · Orange County Window Treatments · Placerville Window Treatmentsdorothy9_gw
patricianat
chris61
patricianat
skypathway
skypathway
dutchtreat
michelle_zone4
queenofmycastle0221Original Author
michelle_zone4
dutchtreat
Robbi D.
daisyadair
maggiemuffin360
queenofmycastle0221Original Author
Katie S
queenofmycastle0221Original Author
Kathleen McGuire
hoosiergirl
chris61
patricianat
queenofmycastle0221Original Author