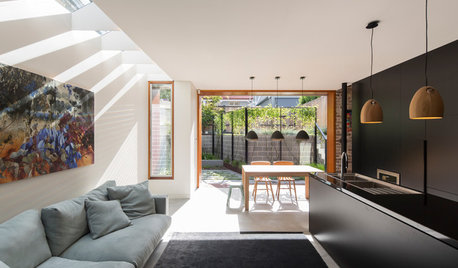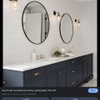Open plan kitchen Layout - thoughts
Hughes123
10 years ago
Related Stories

KITCHEN DESIGNNew This Week: 4 Kitchens That Embrace Openness and Raw Materials
Exposed shelves, open floor plans and simple materials make these kitchens light and airy
Full Story
REMODELING GUIDES8 Architectural Tricks to Enhance an Open-Plan Space
Make the most of your open-plan living area with the use of light, layout and zones
Full Story
ARCHITECTUREOpen Plan Not Your Thing? Try ‘Broken Plan’
This modern spin on open-plan living offers greater privacy while retaining a sense of flow
Full Story
HOMES AROUND THE WORLDHouzz Tour: Open-Plan Design Makes All the Difference
The owners of a narrow cottage near Sydney revamp their home’s layout, adding flexibility and modernity on a budget
Full Story
HOMES AROUND THE WORLDHouzz Tour: 2-Bedroom Apartment Gets a Clever Open-Plan Layout
Lighting, cabinetry and finishes help make this London home look roomier while adding function
Full Story
KITCHEN DESIGNHow to Plan Your Kitchen's Layout
Get your kitchen in shape to fit your appliances, cooking needs and lifestyle with these resources for choosing a layout style
Full Story
CRAFTSMAN DESIGNHouzz Tour: Thoughtful Renovation Suits Home's Craftsman Neighborhood
A reconfigured floor plan opens up the downstairs in this Atlanta house, while a new second story adds a private oasis
Full Story
HOMES AROUND THE WORLDRoom of the Day: Elegant Open-Plan Living in London
This living-dining-kitchen area in a period apartment is light and refined, with just a dash of boho style
Full Story
KITCHEN DESIGNHow to Arrange Open Shelves in the Kitchen
Keep items organized, attractive and within easy reach with these tips
Full Story
KITCHEN DESIGNOptimal Space Planning for Universal Design in the Kitchen
Let everyone in on the cooking act with an accessible kitchen layout and features that fit all ages and abilities
Full StoryMore Discussions











joaniepoanie
yayagal
Related Professionals
Birmingham Interior Designers & Decorators · East Hanover Interior Designers & Decorators · Mansfield Interior Designers & Decorators · Morton Grove Interior Designers & Decorators · Rome Furniture & Accessories · Beverly Hills Furniture & Accessories · Fillmore Furniture & Accessories · Mundelein Furniture & Accessories · Silver Spring Furniture & Accessories · New Bedford Custom Artists · Fairview Shores Custom Artists · Huntington Beach Window Treatments · Patchogue Window Treatments · Rockville Window Treatments · Winter Garden Window Treatmentsalex9179
mama-sweetT
maggiepie11
lavender_lass
Hughes123Original Author
Hughes123Original Author