Banquette anyone?
coleen3201118
16 years ago
Related Stories

KITCHEN DESIGNThe Cure for Houzz Envy: Kitchen Touches Anyone Can Do
Take your kitchen up a notch even if it will never reach top-of-the-line, with these cheap and easy decorating ideas
Full Story
KITCHEN DESIGN91 Kitchen Banquettes to Start Your Morning Right
Slide into one of these stylish breakfast nooks and stay awhile
Full Story
KITCHEN DESIGNKitchen Banquettes: Explaining the Buffet of Options
We dish up info on all your choices — shapes, materials, storage types — so you can choose the banquette that suits your kitchen best
Full Story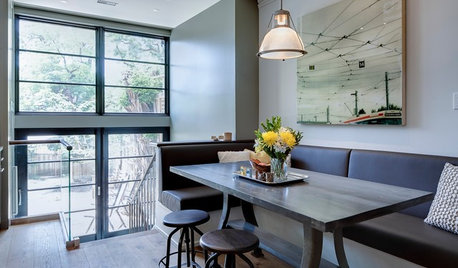
KITCHEN DESIGN10 Reasons to Love Banquettes (Not Just in the Kitchen)
They can dress up a space or make it feel cozier. Banquettes are great for kids, and they work in almost any room of the house
Full Story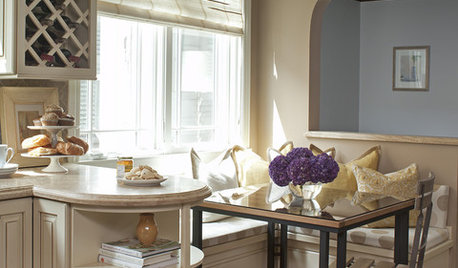
KITCHEN DESIGN12 Cozy Corner Banquettes for Kitchens Big and Small
Think about variations on this 1950s staple to create a casual dining spot in your home
Full Story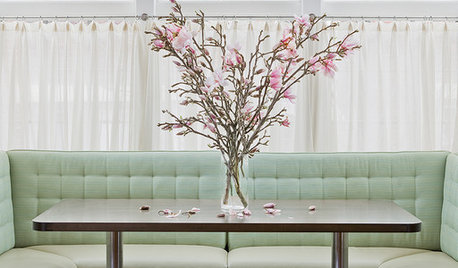
KITCHEN DESIGNPaging All Foodies: Your Banquette Is Ready
Please follow us to these 7 gorgeous dining nooks designed for everything from haute cuisine to s'mores
Full Story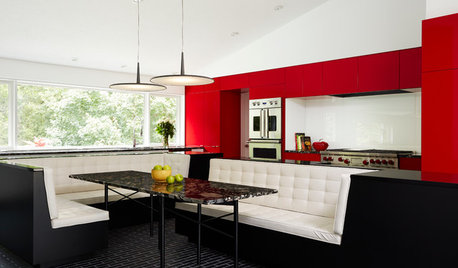
COLORFUL KITCHENSKitchen of the Week: Bold Color-Blocking and a Central Banquette
Glossy red cabinets contrast with black surfaces and white seating in this cooking-dining space designed for entertaining
Full Story
LIVING ROOMSLiving Room Meets Dining Room: The New Way to Eat In
Banquette seating, folding tables and clever seating options can create a comfortable dining room right in your main living space
Full Story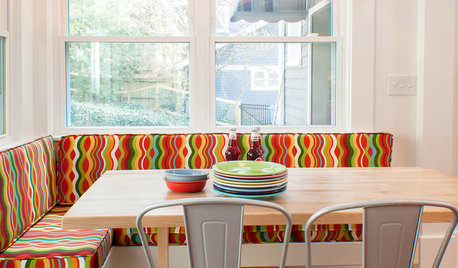
KITCHEN DESIGNKitchen of the Week: Color and Creativity for a Family of Foodies
An Arts and Crafts bungalow’s renovation includes custom touches, a hardworking island, a cozy banquette and room for lots of cookbooks
Full Story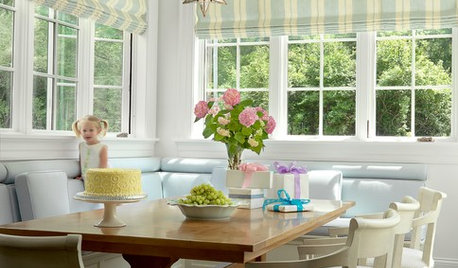
KITCHEN DESIGNThe Perfect Kid-Friendly, Storage-Happy, Style-Loving Seating Solution
Turn a corner into do-it-all kitchen seating with a customizable banquette, and let the comfy-cozy mealtimes begin
Full StoryMore Discussions









malhgold
kitchenkelly
Related Professionals
Hershey Kitchen & Bathroom Designers · Ramsey Kitchen & Bathroom Designers · Schenectady Kitchen & Bathroom Designers · Waianae Kitchen & Bathroom Designers · Boca Raton Kitchen & Bathroom Remodelers · Brentwood Kitchen & Bathroom Remodelers · League City Kitchen & Bathroom Remodelers · Niles Kitchen & Bathroom Remodelers · Saint Helens Kitchen & Bathroom Remodelers · Superior Kitchen & Bathroom Remodelers · Aspen Hill Cabinets & Cabinetry · Highland Village Cabinets & Cabinetry · Norfolk Cabinets & Cabinetry · Des Moines Tile and Stone Contractors · Rancho Cordova Tile and Stone Contractorscat_mom
needanap
kulagal
hgtvbee
kitchenkelly
hgtvbee
creekylis
kitchenkelly
needanap
annab6
needanap
annab6
hoffman
kitchenkelly
caminnc
oruboris
westsider40
bmarshall
divamum
hoffman
malhgold
hoffman
donnay
kitchenkelly
grinchmcg
kitchenkelly
coleen3201118Original Author
kitchenkelly
auntiebubba
patty_cakes
grinchmcg
hoffman
kitchenkelly
patty_cakes
nancy_east
kitchenkelly
hoffman
westsider40
matthew727
Katie S
Katie S
Fori
annabanana24
lovinit
rollhaus
chambom44_yahoo_com
middletownusa
susancfrye_gmail_om