Kitchen - Mudroom/laundry area
marthaelena
15 years ago
Related Stories
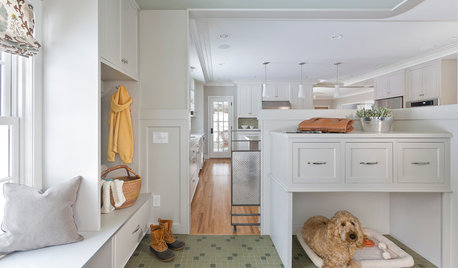
PETS16 Stylish Built-In Sleeping Areas for Dogs
Give pets their own safe haven with these built-in dog beds for the kitchen, living areas and laundry room
Full Story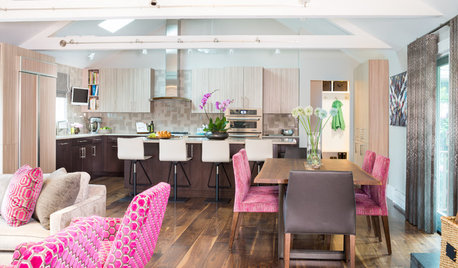
KITCHEN DESIGNLightened-Up Midcentury Kitchen Goes With the Flow
A ranch’s kitchen, dining area and living room are combined in one beautifully unified space, while a mudroom solves a clutter problem
Full Story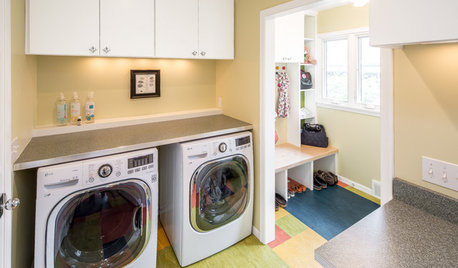
MOST POPULARA Colorful Place to Whiten Whites and Brighten Brights
This modern Minnesota laundry-mudroom gets a smarter layout and a more lively design
Full Story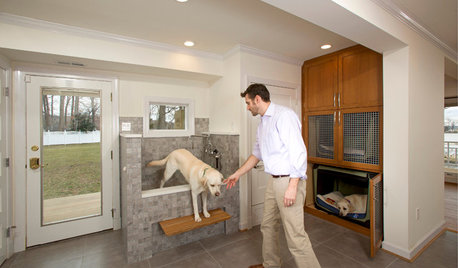
LAUNDRY ROOMSA Laundry Room With Bunk Beds and a Shower for Muddy Dogs
Custom cabinets with dog beds and a new step-up dog shower turn a laundry room into a hardworking hot spot
Full Story
LAUNDRY ROOMSGet More From a Multipurpose Laundry Room
Laundry plus bill paying? Sign us up. Plus a potting area? We dig it. See how multiuse laundry rooms work harder and smarter for you
Full Story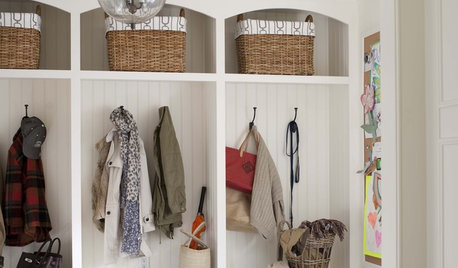
LAUNDRY ROOMSHouzzers Say: Entryway, Mudroom and Laundry Room Wish List
We take our hats off to your suggestions for staying organized, showing pets some love and stopping dirt at the door
Full Story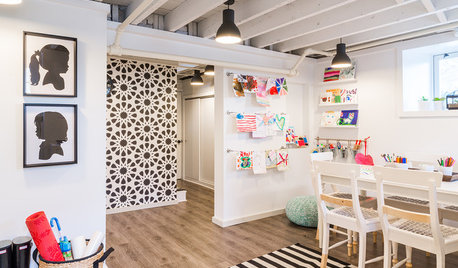
BASEMENTSBasement of the Week: A Creative Space for Kids and Storage for All
With mudroom organizers, laundry and a well-organized space for crafts, this basement puts a Massachusetts home in balance
Full Story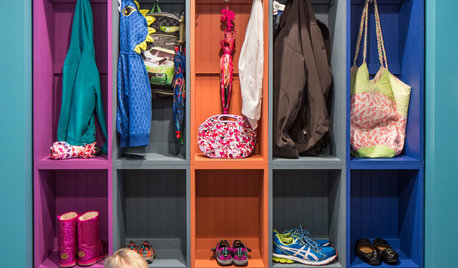
ENTRYWAYSTransition Zone: How to Create a Mudroom
Save your sanity by planning a well-organized area that draws the line between inside and out
Full Story
LAUNDRY ROOMS7-Day Plan: Get a Spotless, Beautifully Organized Laundry Room
Get your laundry area in shape to make washday more pleasant and convenient
Full Story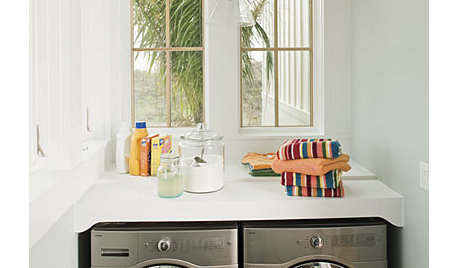
LAUNDRY ROOMSLaundry Makes a Clean Break With Its Own Room
Laundry rooms are often a luxury nowadays, but a washer-dryer nook in a kitchen, office or hallway will help you sort things out
Full StoryMore Discussions









Buehl
marthaelenaOriginal Author
Related Professionals
Euclid Kitchen & Bathroom Designers · Hybla Valley Kitchen & Bathroom Designers · South Sioux City Kitchen & Bathroom Designers · Champlin Kitchen & Bathroom Remodelers · Fort Myers Kitchen & Bathroom Remodelers · Independence Kitchen & Bathroom Remodelers · Saint Augustine Kitchen & Bathroom Remodelers · Spokane Kitchen & Bathroom Remodelers · Joppatowne Kitchen & Bathroom Remodelers · Lakeside Cabinets & Cabinetry · Mount Holly Cabinets & Cabinetry · Riverbank Cabinets & Cabinetry · Roanoke Cabinets & Cabinetry · Ardmore Tile and Stone Contractors · Dana Point Tile and Stone Contractors