Integrated Concrete Farmhouse/Prep Sink
cloudbase
11 years ago
Related Stories
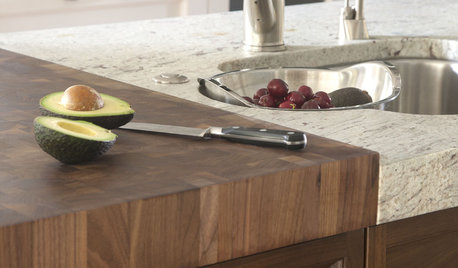
KITCHEN DESIGNKitchen Counters: Try an Integrated Cutting Board for Easy Food Prep
Keep knife marks in their place and make dicing and slicing more convenient with an integrated butcher block or cutting board
Full Story
KITCHEN SINKSEverything You Need to Know About Farmhouse Sinks
They’re charming, homey, durable, elegant, functional and nostalgic. Those are just a few of the reasons they’re so popular
Full Story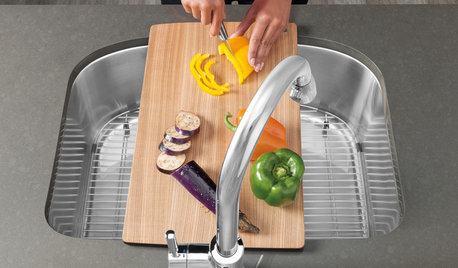
KITCHEN DESIGNClever Extras for a Perfectly Personalized Kitchen Sink
Streamline cooking prep and cleanup with integrated sink racks, baskets, inventive cutting boards and more
Full Story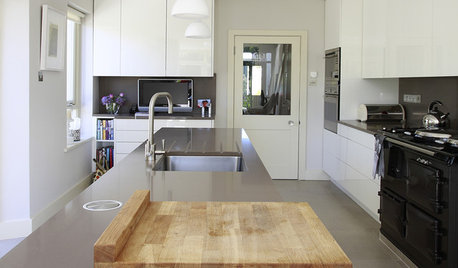
KITCHEN DESIGNButcher Block Makes the Cut for Holiday Kitchen Prep
Countertops and cutting boards will likely take a beating over the holidays. These butcher blocks have the chops to perform under pressure
Full Story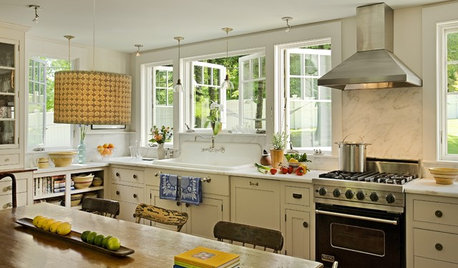
KITCHEN DESIGNThe Return of the High-Back Farmhouse Sink
See why this charming and practical sink style is at home in the kitchen and beyond
Full Story
KITCHEN DESIGNHow to Choose the Best Sink Type for Your Kitchen
Drop-in, undermount, integral or apron-front — a design pro lays out your sink options
Full Story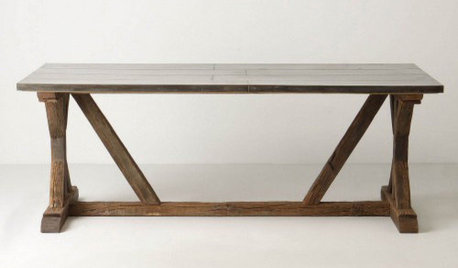
PRODUCT PICKSGuest Picks: 20 Ways to Add Farmhouse Style
Get the Rustic Look with Reclaimed Wood, Apron Sinks and Pieces Rich in Character
Full Story
KITCHEN DESIGN8 Ways to Configure Your Kitchen Sink
One sink or two? Single bowl or double? Determine which setup works best for you
Full Story
FARMHOUSESKitchen of the Week: Renovation Honors New England Farmhouse’s History
Homeowners and their designer embrace a historic kitchen’s quirks while creating a beautiful and functional cooking space
Full Story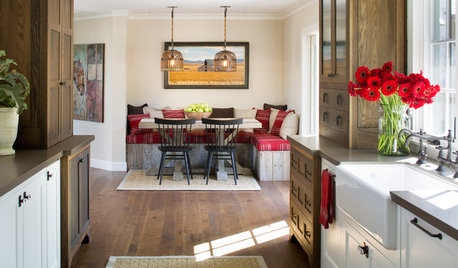
KITCHEN DESIGN15 Farmhouse Kitchens That Made Us Swoon This Month
Raw wood, natural light, shiplap siding — we just couldn’t get enough of these farmhouse-style kitchens uploaded to Houzz in January
Full StoryMore Discussions










CEFreeman
twodogs_sd
Related Professionals
South Farmingdale Kitchen & Bathroom Designers · Oklahoma City Kitchen & Bathroom Remodelers · Red Bank Kitchen & Bathroom Remodelers · Santa Fe Kitchen & Bathroom Remodelers · Vienna Kitchen & Bathroom Remodelers · Prairie Village Kitchen & Bathroom Remodelers · Little Chute Cabinets & Cabinetry · New Castle Cabinets & Cabinetry · Palos Verdes Estates Cabinets & Cabinetry · Prior Lake Cabinets & Cabinetry · Whitehall Cabinets & Cabinetry · Channahon Tile and Stone Contractors · Englewood Tile and Stone Contractors · Woodland Design-Build Firms · Yorkville Design-Build FirmsUser
marcolo
bill102
bill102
cloudbaseOriginal Author
beaglesdoitbetter1