Hood plan-not perfect, but good enough? (X-posted in appliances)
jcoxmd
13 years ago
Related Stories

KITCHEN DESIGNWhat to Know When Choosing a Range Hood
Find out the types of kitchen range hoods available and the options for customized units
Full Story
KITCHEN DESIGNTrending Now: 25 Kitchen Photos Houzzers Can’t Get Enough Of
Use the kitchens that have been added to the most ideabooks in the last few months to inspire your dream project
Full Story
MOST POPULARA Fine Mess: How to Have a Clean-Enough Home Over Summer Break
Don't have an 'I'd rather be cleaning' bumper sticker? To keep your home bearably tidy when the kids are around more, try these strategies
Full Story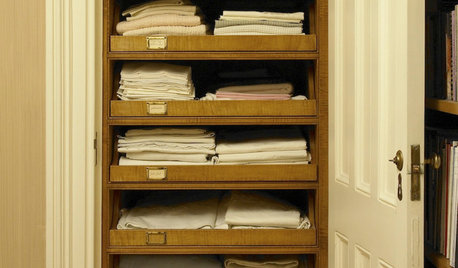
ORGANIZINGHow Much Stuff Is Enough?
Play the numbers game to streamline your belongings, for a neater home and a less-stressed you
Full Story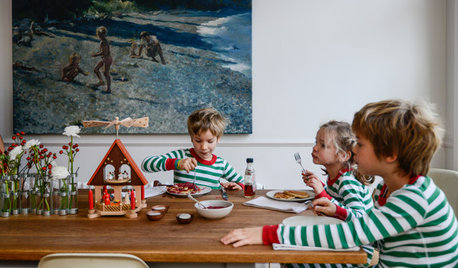
HOLIDAYSHow to Have a Just-Simple-Enough Holiday
Make this the year you say no to holiday stress and yes to joy and meaning
Full Story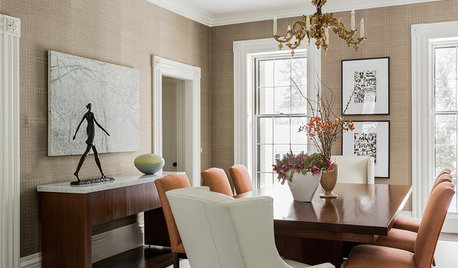
STANDARD MEASUREMENTSKey Measurements for Planning the Perfect Dining Room
Consider style, function and furniture to create a dining space that will let you entertain with ease
Full Story
KITCHEN DESIGNHow to Choose the Right Hood Fan for Your Kitchen
Keep your kitchen clean and your home's air fresh by understanding all the options for ventilating via a hood fan
Full Story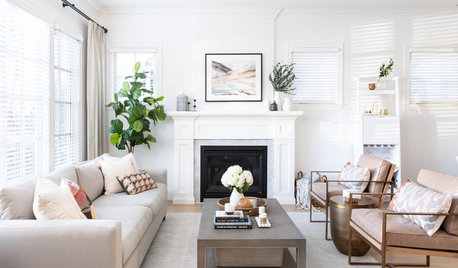
LIVING ROOMSKey Measurements for Your Living Room
Learn the basic dimensions that will allow good circulation, flow and balance as you fit in all the furnishings you want
Full Story
KITCHEN DESIGNA Cook’s 6 Tips for Buying Kitchen Appliances
An avid home chef answers tricky questions about choosing the right oven, stovetop, vent hood and more
Full Story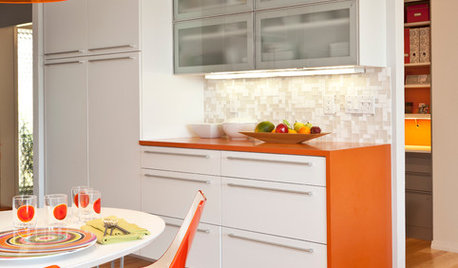
KITCHEN DESIGNCountertop and Backsplash: Making the Perfect Match
Zero in on a kitchen combo you'll love with these strategies and great countertop-backsplash mixes for inspiration
Full StorySponsored
Columbus Area's Luxury Design Build Firm | 17x Best of Houzz Winner!
More Discussions







karen_belle
plllog
Related Professionals
Redmond Kitchen & Bathroom Designers · St. Louis Kitchen & Bathroom Designers · Winton Kitchen & Bathroom Designers · Boca Raton Kitchen & Bathroom Remodelers · Folsom Kitchen & Bathroom Remodelers · Kuna Kitchen & Bathroom Remodelers · Linton Hall Kitchen & Bathroom Remodelers · Newberg Kitchen & Bathroom Remodelers · Placerville Kitchen & Bathroom Remodelers · Westchester Kitchen & Bathroom Remodelers · Winchester Kitchen & Bathroom Remodelers · Burlington Cabinets & Cabinetry · West Freehold Cabinets & Cabinetry · Gladstone Tile and Stone Contractors · Scottdale Tile and Stone ContractorsJohn Liu
jcoxmdOriginal Author
John Liu
jcoxmdOriginal Author
John Liu
bmorepanic
jcoxmdOriginal Author
bmorepanic
John Liu