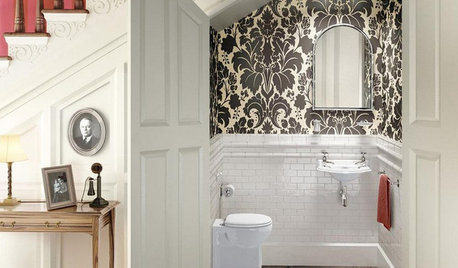Need your help (and creativity!) with layout
jenseattle
15 years ago
Related Stories

BATHROOM WORKBOOKStandard Fixture Dimensions and Measurements for a Primary Bath
Create a luxe bathroom that functions well with these key measurements and layout tips
Full Story
DECORATING GUIDESDecorate With Intention: Helping Your TV Blend In
Somewhere between hiding the tube in a cabinet and letting it rule the room are these 11 creative solutions
Full Story
STANDARD MEASUREMENTSKey Measurements to Help You Design Your Home
Architect Steven Randel has taken the measure of each room of the house and its contents. You’ll find everything here
Full Story
CURB APPEAL7 Questions to Help You Pick the Right Front-Yard Fence
Get over the hurdle of choosing a fence design by considering your needs, your home’s architecture and more
Full Story
BATHROOM DESIGN8 Clever and Creative Ways With Small Bathrooms
Take the focus off size with a mural, an alternative layout, bold wall coverings and other eye-catching design details
Full Story
ORGANIZINGDo It for the Kids! A Few Routines Help a Home Run More Smoothly
Not a Naturally Organized person? These tips can help you tackle the onslaught of papers, meals, laundry — and even help you find your keys
Full Story
KITCHEN DESIGNHere's Help for Your Next Appliance Shopping Trip
It may be time to think about your appliances in a new way. These guides can help you set up your kitchen for how you like to cook
Full Story
HOUZZ TOURSHouzz Tour: A Modern Loft Gets a Little Help From Some Friends
With DIY spirit and a talented network of designers and craftsmen, a family transforms their loft to prepare for a new arrival
Full Story
SELLING YOUR HOUSE10 Low-Cost Tweaks to Help Your Home Sell
Put these inexpensive but invaluable fixes on your to-do list before you put your home on the market
Full Story
SELLING YOUR HOUSE5 Savvy Fixes to Help Your Home Sell
Get the maximum return on your spruce-up dollars by putting your money in the areas buyers care most about
Full Story








remodelfla
jenseattleOriginal Author
Related Professionals
Euclid Kitchen & Bathroom Designers · Ossining Kitchen & Bathroom Designers · Elk Grove Village Kitchen & Bathroom Remodelers · Fair Oaks Kitchen & Bathroom Remodelers · Hanover Township Kitchen & Bathroom Remodelers · Hickory Kitchen & Bathroom Remodelers · Lisle Kitchen & Bathroom Remodelers · Olney Kitchen & Bathroom Remodelers · Pico Rivera Kitchen & Bathroom Remodelers · Port Arthur Kitchen & Bathroom Remodelers · Middlesex Kitchen & Bathroom Remodelers · Foster City Cabinets & Cabinetry · Warr Acres Cabinets & Cabinetry · Warr Acres Cabinets & Cabinetry · Phelan Cabinets & Cabinetryremodelfla
jenseattleOriginal Author
remodelfla
laxsupermom
remodelfla
jenseattleOriginal Author
laxsupermom
Buehl
Buehl