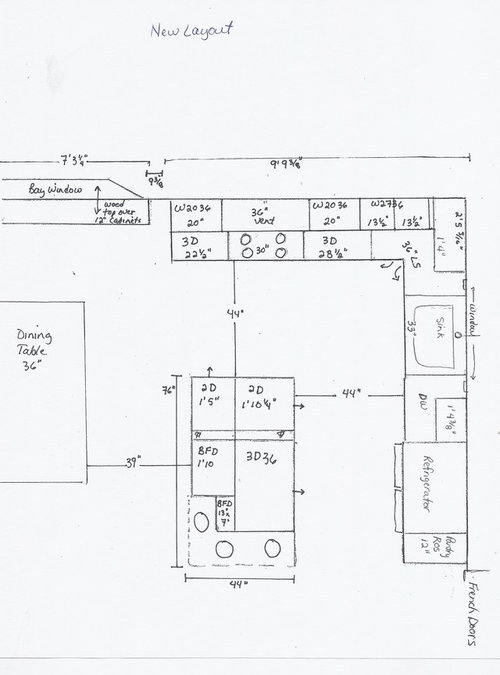Please review my layout
jckgmk
10 years ago
Related Stories

ARCHITECTUREThink Like an Architect: How to Pass a Design Review
Up the chances a review board will approve your design with these time-tested strategies from an architect
Full Story
PRODUCT PICKSGuest Picks: 21 Rave-Review Bookcases
Flip through this roundup of stylish shelves to find just the right book, toy and knickknack storage and display for you
Full Story
BATHROOM DESIGNUpload of the Day: A Mini Fridge in the Master Bathroom? Yes, Please!
Talk about convenience. Better yet, get it yourself after being inspired by this Texas bath
Full Story
LIVING ROOMS8 Living Room Layouts for All Tastes
Go formal or as playful as you please. One of these furniture layouts for the living room is sure to suit your style
Full Story
HOUZZ TOURSHouzz Tour: A New Layout Opens an Art-Filled Ranch House
Extensive renovations give a closed-off Texas home pleasing flow, higher ceilings and new sources of natural light
Full Story
KITCHEN LAYOUTSThe Pros and Cons of 3 Popular Kitchen Layouts
U-shaped, L-shaped or galley? Find out which is best for you and why
Full Story
DECORATING GUIDESHow to Plan a Living Room Layout
Pathways too small? TV too big? With this pro arrangement advice, you can create a living room to enjoy happily ever after
Full Story
KITCHEN DESIGNKitchen Layouts: A Vote for the Good Old Galley
Less popular now, the galley kitchen is still a great layout for cooking
Full Story
KITCHEN DESIGNKitchen Layouts: Ideas for U-Shaped Kitchens
U-shaped kitchens are great for cooks and guests. Is this one for you?
Full Story








jckgmkOriginal Author
annkh_nd
Related Professionals
El Sobrante Kitchen & Bathroom Designers · Wesley Chapel Kitchen & Bathroom Designers · Terryville Kitchen & Bathroom Designers · Gardner Kitchen & Bathroom Remodelers · Idaho Falls Kitchen & Bathroom Remodelers · Payson Kitchen & Bathroom Remodelers · Placerville Kitchen & Bathroom Remodelers · Port Arthur Kitchen & Bathroom Remodelers · Republic Kitchen & Bathroom Remodelers · East Moline Cabinets & Cabinetry · Gaffney Cabinets & Cabinetry · New Castle Cabinets & Cabinetry · Chattanooga Tile and Stone Contractors · Cornelius Tile and Stone Contractors · Oak Grove Design-Build Firmssreedesq
blfenton
jckgmkOriginal Author
annkh_nd
jckgmkOriginal Author
seattlecraftsman
jckgmkOriginal Author