If this were your kitchen, what would you do?
mpmg46
14 years ago
Related Stories
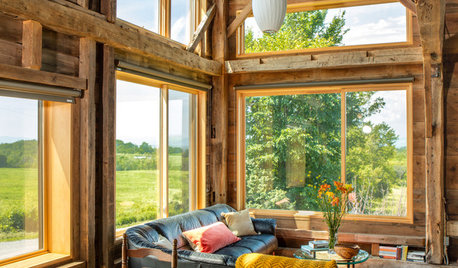
GUESTHOUSESHouzz Tour: This Guesthouse’s Former Residents Were Horses
A new insulated exterior for a Vermont carriage barn preserves its rustic interior
Full Story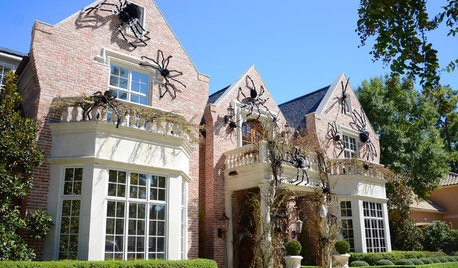
FUN HOUZZSurvey Says: We’re Scared of Being Home Alone — and Spiders
A new Houzz survey reveals that most of us get spooked in an empty house. Find out what’s causing the heebie-jeebies
Full Story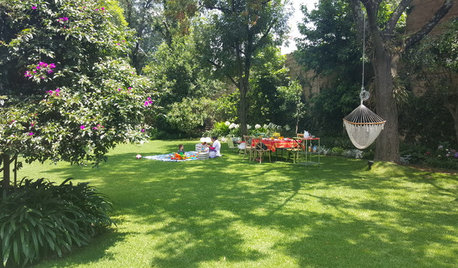
LIFEHow We’re Hanging On to Summer at Home
Houzz readers share photos of their late-summer gardens and favorite tips for keeping that warm-weather glow
Full Story
FUN HOUZZIf This Shoe Were a Room ...
We use inspiration boards filled with patterns, paint colors, and artwork — why not Louboutins?
Full Story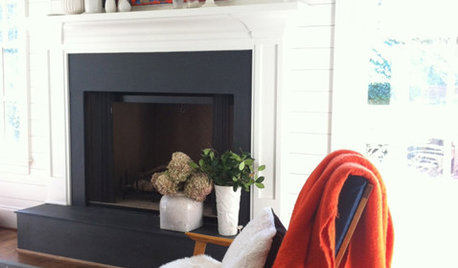
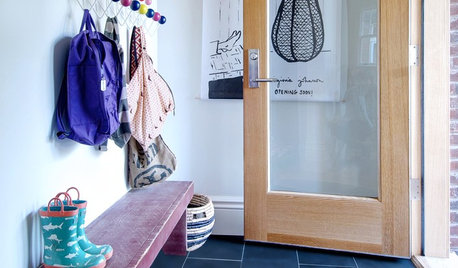
LIFEYou Said It: ‘We’re Here to Stay’ and Other Houzz Quotables
Design advice, inspiration and observations that struck a chord this week
Full Story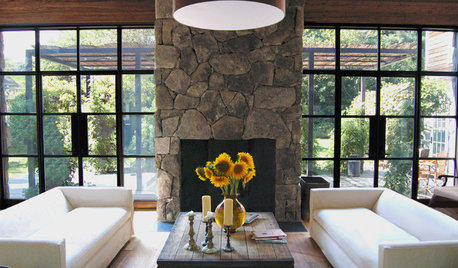
It's Cold. We're Cranky. Buy Some Flowers!
15 Colorful Reminders That Spring Will Come Again
Full Story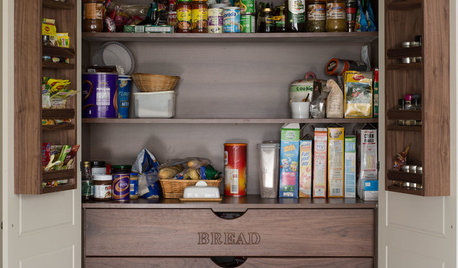
MOST POPULARThe Most Popular Kitchen Storage Ideas of 2014
Of all the kitchen storage photos uploaded to Houzz this year, these 14 were tops. Which will you save to your kitchen ideabook?
Full Story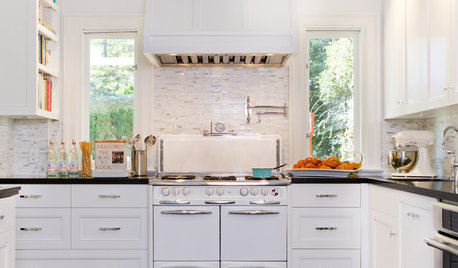
VINTAGE STYLERevel in Retro With Vintage and New Kitchen Appliances
Give your kitchen old-fashioned charm with refrigerators and stoves that recall yesteryear — even if they were made just yesterday
Full Story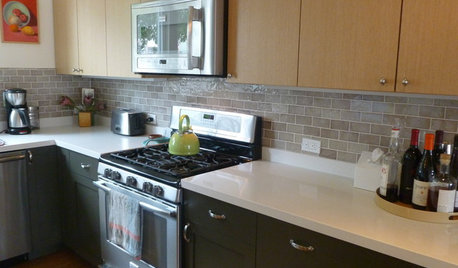
KITCHEN DESIGNPearls of Wisdom From a Real-Life Kitchen Remodel
What your best friend would tell you if you were embarking on a renovation and she'd been there, done that
Full Story








User
Buehl
Related Professionals
Arlington Kitchen & Bathroom Designers · Bloomington Kitchen & Bathroom Designers · Mount Prospect Kitchen & Bathroom Designers · Normal Kitchen & Bathroom Remodelers · Minnetonka Mills Kitchen & Bathroom Remodelers · Glen Allen Kitchen & Bathroom Remodelers · Kuna Kitchen & Bathroom Remodelers · League City Kitchen & Bathroom Remodelers · Weymouth Kitchen & Bathroom Remodelers · Joppatowne Kitchen & Bathroom Remodelers · Gibsonton Kitchen & Bathroom Remodelers · Little Chute Cabinets & Cabinetry · Middletown Cabinets & Cabinetry · Universal City Cabinets & Cabinetry · Warr Acres Cabinets & Cabinetryteacup_princess
Buehl
rhome410
teacup_princess
mpmg46Original Author
mpmg46Original Author
User
Buehl
mpmg46Original Author
bmorepanic
kcaustin68
shelayne