Please critique my layout - fingers crossed!
scootermom
15 years ago
Related Stories

KITCHEN DESIGN10 Ways to Design a Kitchen for Aging in Place
Design choices that prevent stooping, reaching and falling help keep the space safe and accessible as you get older
Full Story
MOST POPULARKitchen Evolution: Work Zones Replace the Triangle
Want maximum efficiency in your kitchen? Consider forgoing the old-fashioned triangle in favor of task-specific zones
Full Story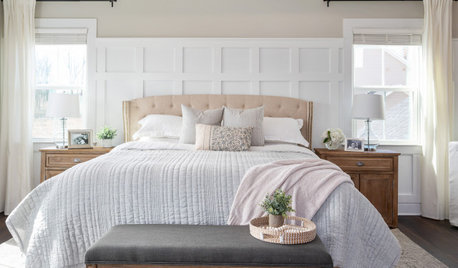
BEDROOMS7 Tips for Designing Your Bedroom
Learn how to think about light, layout, circulation and views to get the bedroom of your dreams
Full Story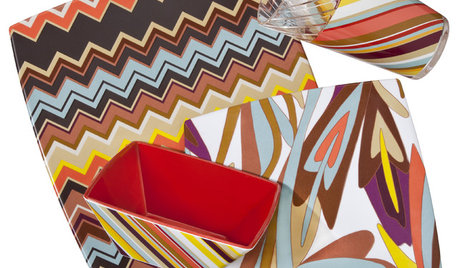
Missoni for Target Collection Debuts to a Shopping Frenzy
Get a look at the colorful collection that led eager shoppers to line up early and crash site
Full Story
CONTRACTOR TIPSBuilding Permits: When a Permit Is Required and When It's Not
In this article, the first in a series exploring permit processes and requirements, learn why and when you might need one
Full Story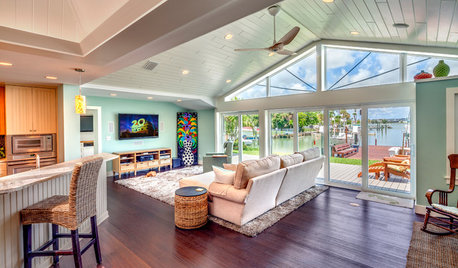
REMODELING GUIDESCoastal Makeover: A Florida Home Sees the Light
They're done! Check out the result of a ranch home that went from dark and dated to bright and airy — with a coveted water view
Full Story
MOST POPULARHow Much Room Do You Need for a Kitchen Island?
Installing an island can enhance your kitchen in many ways, and with good planning, even smaller kitchens can benefit
Full Story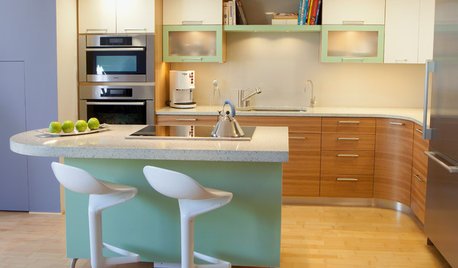
KITCHEN DESIGNBreaking Out of the Kitchen Work Triangle
Keep the efficiency but lose the rigidity with kitchen designs that don't box you in
Full Story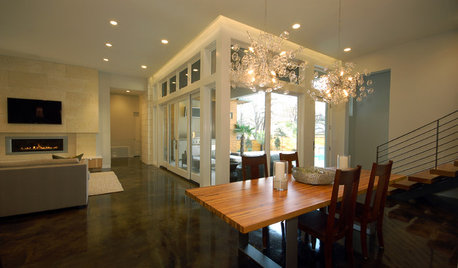
REMODELING GUIDES15 Ways to Design an Easy-Clean Home
Spend more time doing what you love with these pointers for minimizing cleaning needs throughout the entire house
Full Story
MOST POPULARWhat to Know About Adding a Deck
Want to increase your living space outside? Learn the requirements, costs and other considerations for building a deck
Full Story







rhome410
saruna
Related Professionals
Newington Kitchen & Bathroom Designers · Ocala Kitchen & Bathroom Designers · Ridgewood Kitchen & Bathroom Designers · Normal Kitchen & Bathroom Remodelers · Fullerton Kitchen & Bathroom Remodelers · Fair Oaks Kitchen & Bathroom Remodelers · Folsom Kitchen & Bathroom Remodelers · Kuna Kitchen & Bathroom Remodelers · Sweetwater Kitchen & Bathroom Remodelers · Casas Adobes Cabinets & Cabinetry · Ham Lake Cabinets & Cabinetry · North Massapequa Cabinets & Cabinetry · Rowland Heights Cabinets & Cabinetry · Spring Valley Cabinets & Cabinetry · Hermiston Tile and Stone Contractorssarschlos_remodeler
rhome410
saruna
malhgold
lascatx
rhome410
scootermomOriginal Author
scootermomOriginal Author
remodelfla
lascatx
rmkitchen
lascatx
rmkitchen
Melissa Houser
scootermomOriginal Author
scootermomOriginal Author
rmkitchen
Melissa Houser
lascatx
scootermomOriginal Author
Melissa Houser
Buehl
scootermomOriginal Author
scootermomOriginal Author
Buehl
remodelfla
Melissa Houser