15' deep kitchen wall cabinets with 24' deep countertops? Help!
corman930
13 years ago
Featured Answer
Sort by:Oldest
Comments (23)
sabjimata
13 years agodavidro1
13 years agoRelated Professionals
Baltimore Kitchen & Bathroom Designers · Schaumburg Kitchen & Bathroom Designers · Southampton Kitchen & Bathroom Designers · Bethel Park Kitchen & Bathroom Remodelers · Calverton Kitchen & Bathroom Remodelers · Elk Grove Kitchen & Bathroom Remodelers · Key Biscayne Kitchen & Bathroom Remodelers · League City Kitchen & Bathroom Remodelers · Forest Hills Cabinets & Cabinetry · Hanover Park Cabinets & Cabinetry · Marco Island Cabinets & Cabinetry · Newcastle Cabinets & Cabinetry · Dana Point Tile and Stone Contractors · Foster City Tile and Stone Contractors · Lake Nona Tile and Stone Contractorscorman930
13 years agoeandhl
13 years agocountrygal_905
13 years agodanielle84
13 years agocorman930
13 years agodanielle84
13 years agoformerlyflorantha
13 years agoartemis78
13 years agoFori
13 years agoNancy in Mich
13 years agosvwillow1
13 years agopence
13 years agosandykay
13 years agoCircus Peanut
13 years agopolie
12 years agoTomer Busidan
6 years agokazmom
6 years agoHU-121854825
4 years agoCharles W. Hermann
last yearHALLETT & Co.
last year
Related Stories
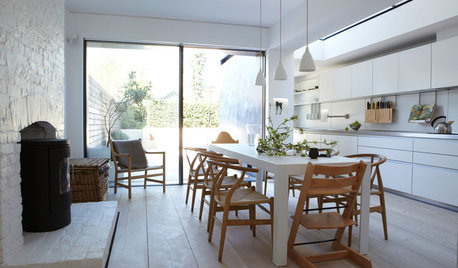
HOUZZ TOURSHouzz Tour: Victorian's Beauty Is More Than Skin Deep
A London home keeps its historic facade but is otherwise rebuilt to be a model of modern energy-efficiency
Full Story
KITCHEN DESIGNHow to Choose the Right Depth for Your Kitchen Sink
Avoid an achy back, a sore neck and messy countertops with a sink depth that works for you
Full Story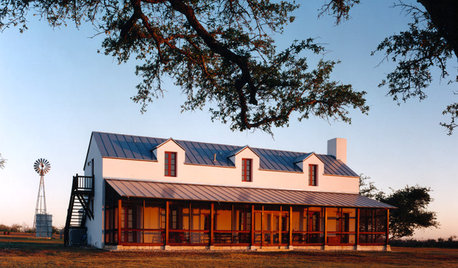
FARMHOUSESHouzz Tour: German Tradition Deep in the Heart of Texas
Rooted in architecture from the 1800s, this award-winning home mixes history with the vernacular of today
Full Story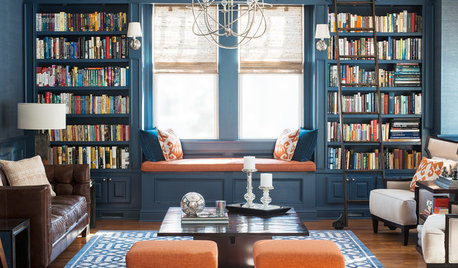
COLORRoom of the Day: Deep Blue Proves a Hot Hue
Navy takes a New Jersey living room from dull to dashing in the flick of a paintbrush
Full Story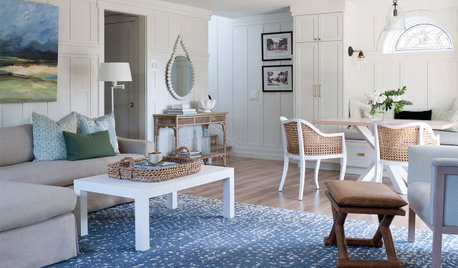
HOUSEKEEPING20 Things You Might Be Forgetting to Spring-Clean
Clean these often-neglected areas and your house will look and feel better
Full Story
MOST POPULARYour Guide to 15 Popular Kitchen Countertop Materials
Get details and costs on top counter materials to help you narrow down the choices for your kitchen
Full Story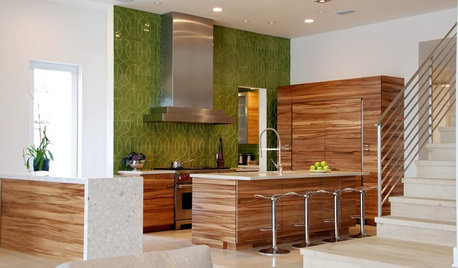
COLORKitchen Color: 15 Fabulous Green Backsplashes
Get the feel of spring all year round with a tiled, painted or glass backsplash in colors from pale celery to deep olive
Full Story
KITCHEN DESIGNHere's Help for Your Next Appliance Shopping Trip
It may be time to think about your appliances in a new way. These guides can help you set up your kitchen for how you like to cook
Full Story
KITCHEN DESIGNDesign Dilemma: My Kitchen Needs Help!
See how you can update a kitchen with new countertops, light fixtures, paint and hardware
Full Story
KITCHEN DESIGNKey Measurements to Help You Design Your Kitchen
Get the ideal kitchen setup by understanding spatial relationships, building dimensions and work zones
Full Story





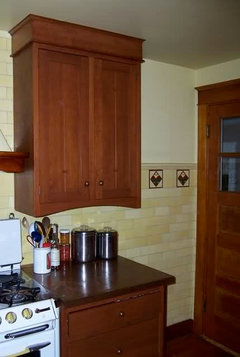



rhome410