flooring under cabinets or not?
kylady7
10 years ago
Related Stories
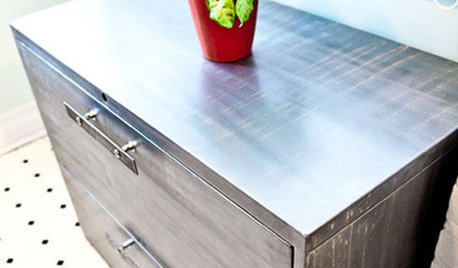
ORGANIZINGFile Your Cabinet Under 'Repurposed'
Give that dinosaur of a filing cabinet a second life as a planter, as storage in an entryway or even as a side table
Full Story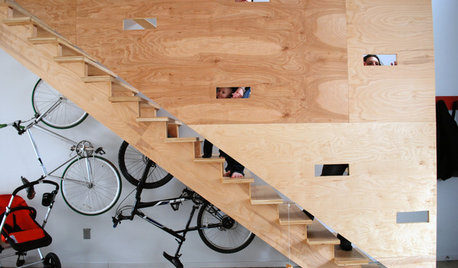
STAIRWAYSWhat to Build Under the Stairs
These imaginative examples show the many ways to use this space — as a playhouse, study, wine cellar or bike rack
Full Story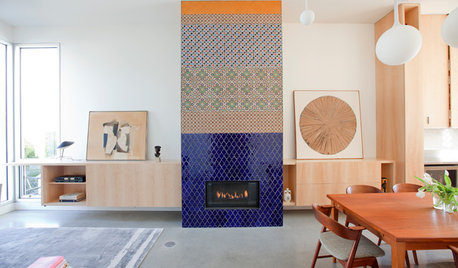
HOUZZ TOURSHouzz Tour: Innovative Home Reunites Generations Under One Roof
Parents build a bright and sunny modern house where they can age in place alongside their 3 grown children and significant others
Full Story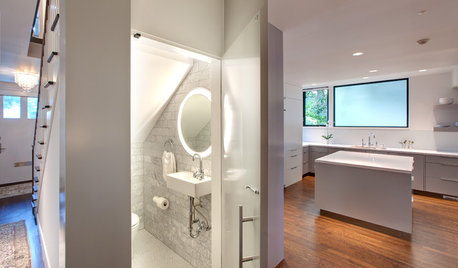
STAIRWAYSNeed More Space? Look Under the Stairs
Use that extra room under a stairway for extra storage, office space or a secret hideaway
Full Story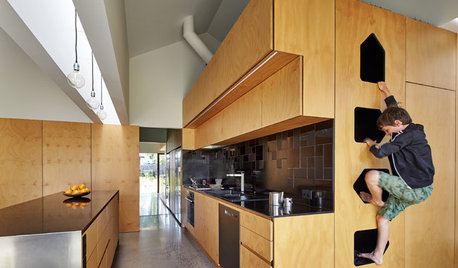
MOST POPULARKitchens Down Under: 20 Design Ideas to Inspire You
These popular Australian kitchens have exciting ideas to borrow no matter where you live
Full Story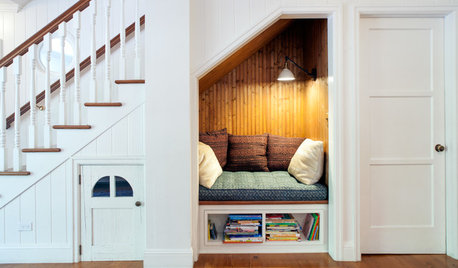
DECORATING GUIDES8 Clever Ideas for the Space Under the Stairs
This small area can be an ideal spot for a reading nook, playspace, mini office and more
Full Story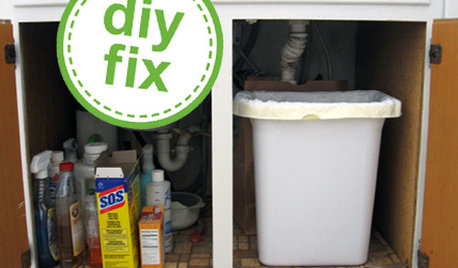
KITCHEN DESIGNQuick Project: Brighten the Space Under Your Kitchen Sink
Give yourself a lift with a refreshed place for your kitchen cleaning supplies
Full Story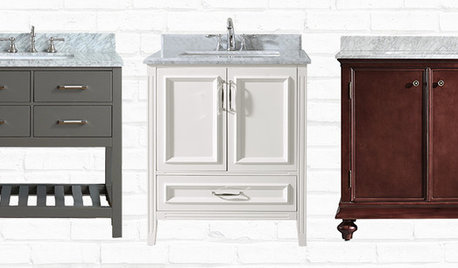
SHOP HOUZZShop Houzz: Single-Sink Vanities Under $999
Save up to 55% on small vanities with big style
Full Story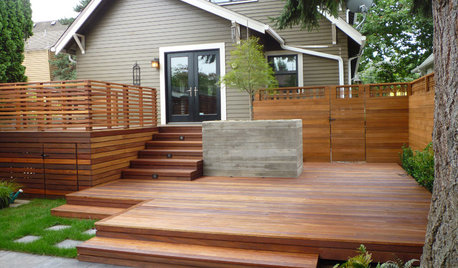
GARDENING AND LANDSCAPINGThat Gap Under the Deck: Hide It or Use It!
6 ways to transform a landscape eyesore into a landscape feature
Full Story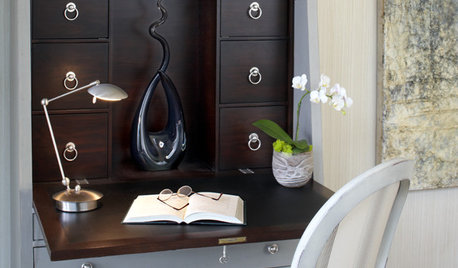
FURNITUREObjects of Desire: File These Secretary Desks Under ‘Gorgeous’
Space saving and ever functional, these fold-up desks are raising the bar for home offices and work nooks everywhere
Full StorySponsored
Central Ohio's Trusted Home Remodeler Specializing in Kitchens & Baths
More Discussions








MizLizzie
caitlinmagner
Related Professionals
Haslett Kitchen & Bathroom Designers · Hershey Kitchen & Bathroom Designers · Saratoga Springs Kitchen & Bathroom Designers · Winton Kitchen & Bathroom Designers · Terryville Kitchen & Bathroom Designers · Gilbert Kitchen & Bathroom Remodelers · Green Bay Kitchen & Bathroom Remodelers · Honolulu Kitchen & Bathroom Remodelers · Oxon Hill Kitchen & Bathroom Remodelers · Turlock Kitchen & Bathroom Remodelers · Sharonville Kitchen & Bathroom Remodelers · Langley Park Cabinets & Cabinetry · Alton Cabinets & Cabinetry · Eureka Cabinets & Cabinetry · Sunrise Manor Cabinets & Cabinetrykylady7Original Author
aloha2009
ali80ca
Vertise
kylady7Original Author
User
calumin
kylady7Original Author
Ashe42
steph2000
Ashe42
User
kylady7Original Author
steph2000