Finalizing house plans, 2 completely different kitchens
homeagain
13 years ago
Related Stories

CONTRACTOR TIPSYour Complete Guide to Building Permits
Learn about permit requirements, the submittal process, final inspection and more
Full Story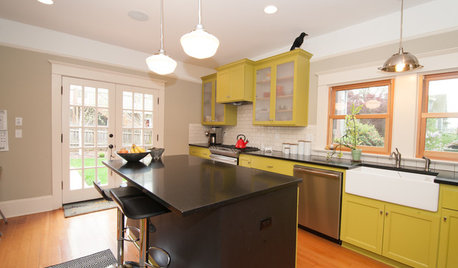
KITCHEN DESIGNKitchen of the Week: What a Difference Paint Can Make
A bold move gives a generic Portland kitchen personality without a major overhaul
Full Story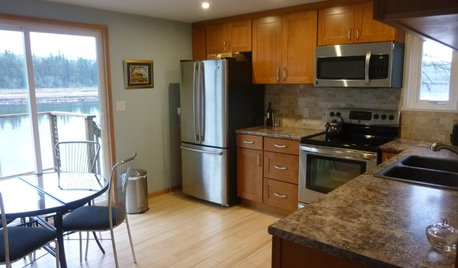
KITCHEN MAKEOVERSSee a Kitchen Refresh for $11,000
Budget materials, some DIY spirit and a little help from a friend turn an impractical kitchen into a waterfront workhorse
Full Story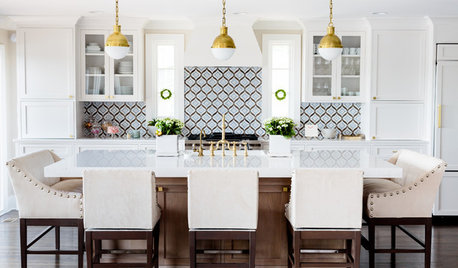
WHITE KITCHENSNew This Week: 3 White Kitchens, 3 Different Styles
A few key accents can make one all-white kitchen look and feel completely distinct from another
Full Story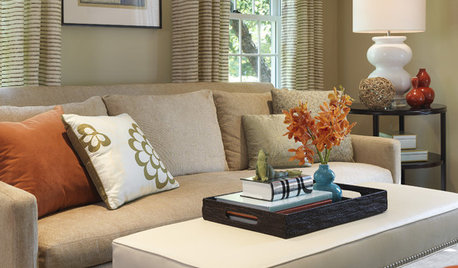
DECORATING GUIDESStaging vs. Decorating: What's the Difference?
Unlike decorating, staging your home isn't about personal style — it's about creating ambiance and appeal for buyers
Full Story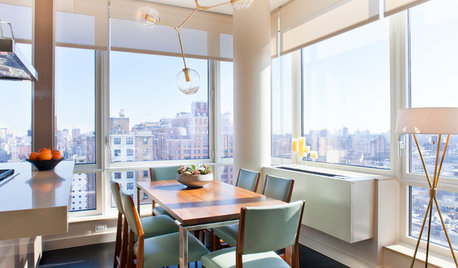
LIFECondo, Co-op, Townhouse, TIC — What's the Difference?
Learn the details about housing alternatives so you can make a smart choice when buying a home
Full Story
KITCHEN DESIGNHouse Planning: How to Set Up Your Kitchen
Where to Put All Those Pots, Plates, Silverware, Utensils, Casseroles...
Full Story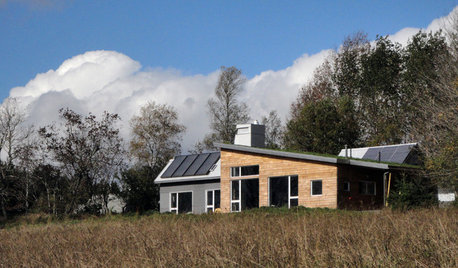
GREEN BUILDINGHouzz Tour: Going Completely Off the Grid in Nova Scotia
Powered by sunshine and built with salvaged materials, this Canadian home is an experiment for green building practices
Full Story
REMODELING GUIDESPlan Your Home Remodel: The Design and Drawing Phase
Renovation Diary, Part 2: A couple has found the right house, a ranch in Florida. Now it's time for the design and drawings
Full Story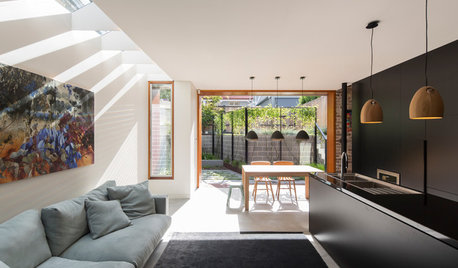
HOMES AROUND THE WORLDHouzz Tour: Open-Plan Design Makes All the Difference
The owners of a narrow cottage near Sydney revamp their home’s layout, adding flexibility and modernity on a budget
Full Story








rhome410
plllog
Related Professionals
Freehold Kitchen & Bathroom Designers · Hybla Valley Kitchen & Bathroom Designers · Knoxville Kitchen & Bathroom Designers · Leicester Kitchen & Bathroom Designers · Fullerton Kitchen & Bathroom Remodelers · Hanover Township Kitchen & Bathroom Remodelers · Key Biscayne Kitchen & Bathroom Remodelers · Vancouver Kitchen & Bathroom Remodelers · Wilson Kitchen & Bathroom Remodelers · Palestine Kitchen & Bathroom Remodelers · Country Club Cabinets & Cabinetry · Hopkinsville Cabinets & Cabinetry · North Massapequa Cabinets & Cabinetry · Watauga Cabinets & Cabinetry · Wheat Ridge Cabinets & CabinetryhomeagainOriginal Author
rhome410
plllog
plllog
homeagainOriginal Author