Answers to questions about layout - need more input!
mebry
13 years ago
Related Stories
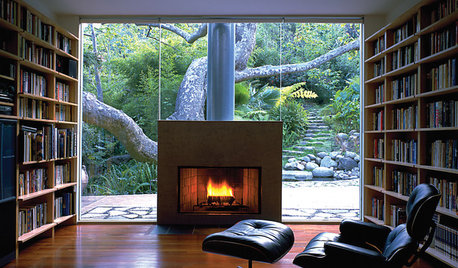
Easy Green: 6 Must-Answer Questions Before You Buy
Thinking about buying ecofriendly furniture? For a truly environmentally conscious home, ask yourself these questions first
Full Story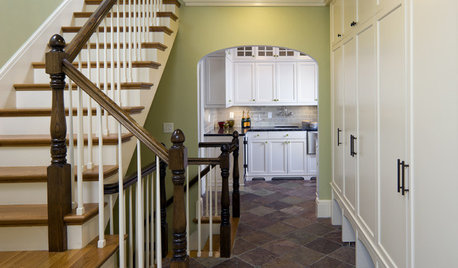
TILE6 Questions to Answer Before You Install Tile Flooring
Considering these things before tackling your floors can get you a better result
Full Story
FEEL-GOOD HOMEThe Question That Can Make You Love Your Home More
Change your relationship with your house for the better by focusing on the answer to something designers often ask
Full Story
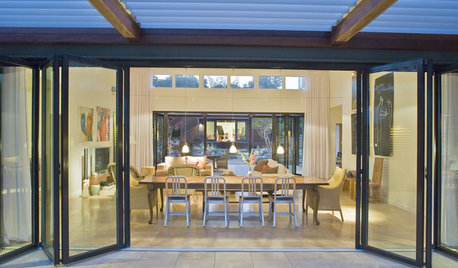
ARCHITECTURE10 Things to Know About Prefab Homes
Are prefab homes less costly, faster to build and greener than homes constructed onsite? Here are answers to those questions and more
Full Story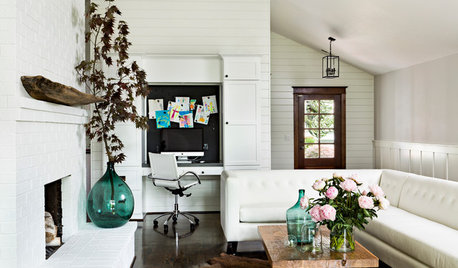
COLORYou Said It: ‘Adding Color Is About So Much More Than Shock’ and More
Highlights from the week include color advice, Houzzers helping Houzzers and architecture students building community housing
Full Story
REMODELING GUIDES9 Hard Questions to Ask When Shopping for Stone
Learn all about stone sizes, cracks, color issues and more so problems don't chip away at your design happiness later
Full Story
MOST POPULAR8 Questions to Ask Yourself Before Meeting With Your Designer
Thinking in advance about how you use your space will get your first design consultation off to its best start
Full Story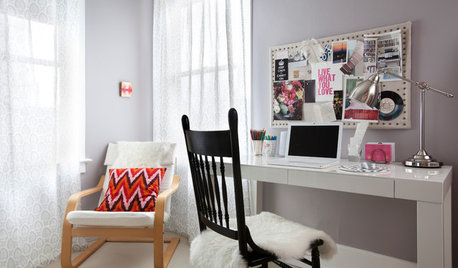
WORKING WITH PROS10 Things Decorators Want You to Know About What They Do
They do more than pick pretty colors. Here's what decorators can do for you — and how you can help them
Full Story
WORKING WITH PROS12 Questions Your Interior Designer Should Ask You
The best decorators aren’t dictators — and they’re not mind readers either. To understand your tastes, they need this essential info
Full Story








eastbaymom
mebryOriginal Author
Related Professionals
Pike Creek Valley Kitchen & Bathroom Designers · Albuquerque Kitchen & Bathroom Remodelers · Allouez Kitchen & Bathroom Remodelers · Brentwood Kitchen & Bathroom Remodelers · Jefferson Hills Kitchen & Bathroom Remodelers · Lakeside Kitchen & Bathroom Remodelers · Phoenix Kitchen & Bathroom Remodelers · South Lake Tahoe Kitchen & Bathroom Remodelers · Casas Adobes Cabinets & Cabinetry · Black Forest Cabinets & Cabinetry · Spring Valley Cabinets & Cabinetry · North Bay Shore Cabinets & Cabinetry · Ardmore Tile and Stone Contractors · Hermosa Beach Tile and Stone Contractors · Roxbury Crossing Tile and Stone ContractorsmebryOriginal Author
eastbaymom
Buehl