a 1/2 butt kitchen?
palimpsest
10 years ago
Related Stories
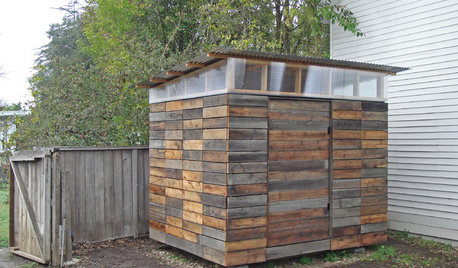
STORAGE2 Weeks + $2,000 = 1 Savvy Storage Shed
This homeowner took backyard storage and modern style into his own hands, building a shed with reclaimed redwood and ingenuity
Full Story
KITCHEN DESIGNKitchen of the Week: Making Over a Rental for About $1,500
Fresh paint, new hardware, added storage, rugs and unexpected touches breathe new life into a Los Angeles apartment’s kitchen
Full Story
KITCHEN DESIGNNew This Week: 2 Ways to Rethink Kitchen Seating
Tables on wheels and compact built-ins could be just the solutions for you
Full Story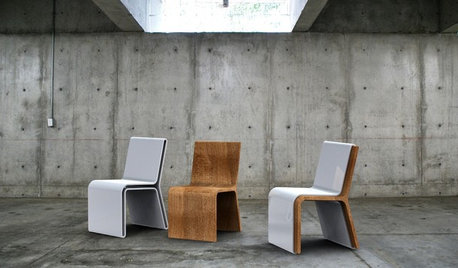
DECORATING GUIDESOn Trend: 2-in-1 Furnishings for Small-Space Living
You'll be a convert to furniture that transforms when you see these chair-tables, unfolding wonders and more
Full Story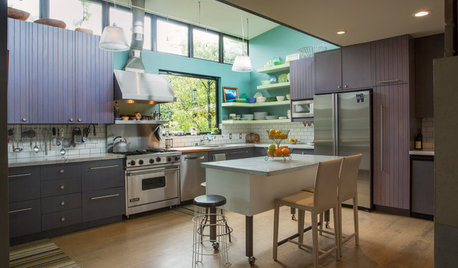
HOUZZ TOURSMy Houzz: 2 Old Cottages Become 1 Cool, Colorful Home
A central entry unites 2 small houses, creating a home with an open living area, private bedrooms and eclectic decor
Full Story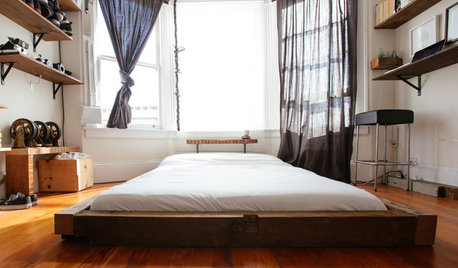
HOUZZ TOURSMy Houzz: 2 Tools + 1 Resourceful Guy = Lots of Great ‘New’ Furniture
With scrap wood and a hands-on attitude, a San Francisco renter on a tight budget furnishes his bedroom and more
Full Story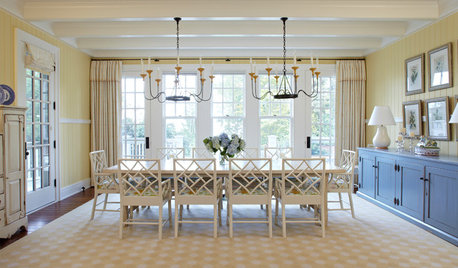
LIGHTINGWhen 2 Chandeliers Are Better Than 1
Double chandeliers can solve design dilemmas and give you twice the opportunity to show off your rooms in the best light
Full Story
HOUZZ TOURSHouzz Tour: Just-Right Realism in an Eclectic Family Home
With 1,100 square feet, a modest budget and 2 young children, a San Francisco family embraces a creative DIY approach
Full Story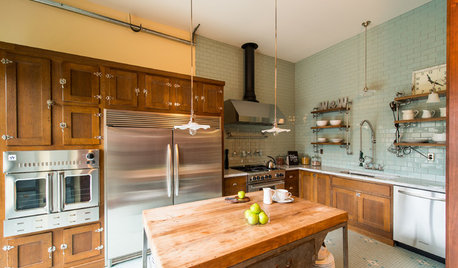
INDUSTRIAL STYLENew This Week: 2 Industrial Kitchens to Inspire Your Next Remodel
Bored with white kitchens? Introduce concrete and steel elements for modern industrial style that doesn’t disappoint
Full Story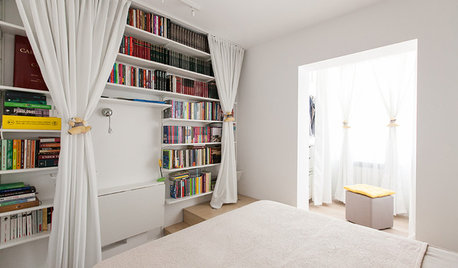
SMALL HOMESHouzz Tour: Stylish Living in Less Than 600 Square Feet
A 1-bedroom apartment becomes a 2-bedroom family home full of smart storage ideas
Full StoryMore Discussions






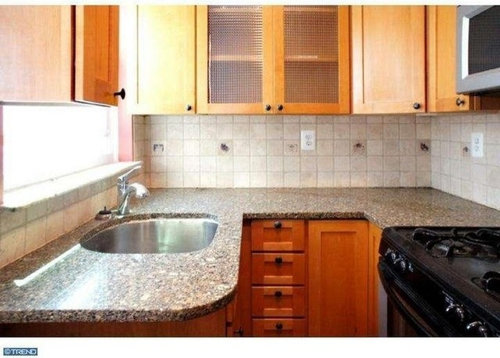


User
mltoms
Related Professionals
Albany Kitchen & Bathroom Designers · Buffalo Kitchen & Bathroom Designers · Grafton Kitchen & Bathroom Designers · Rancho Mirage Kitchen & Bathroom Designers · Olympia Heights Kitchen & Bathroom Designers · Payson Kitchen & Bathroom Remodelers · Saint Augustine Kitchen & Bathroom Remodelers · South Park Township Kitchen & Bathroom Remodelers · Sweetwater Kitchen & Bathroom Remodelers · Westminster Kitchen & Bathroom Remodelers · Forest Hills Kitchen & Bathroom Remodelers · Prairie Village Kitchen & Bathroom Remodelers · Allentown Cabinets & Cabinetry · Newcastle Cabinets & Cabinetry · Newcastle Cabinets & Cabinetrysochi
justmakeit
williamsem
enduring
mudhouse_gw
deedles
gpraceman55
debrak2008
palimpsestOriginal Author
rosie
beachlily z9a
kai615
mudhouse_gw
neitsdelf
palimpsestOriginal Author
palimpsestOriginal Author
lisa_a
bmorepanic
palimpsestOriginal Author