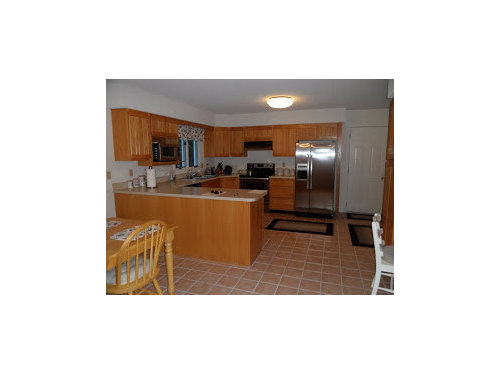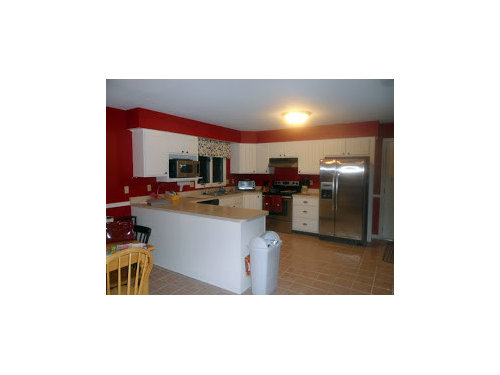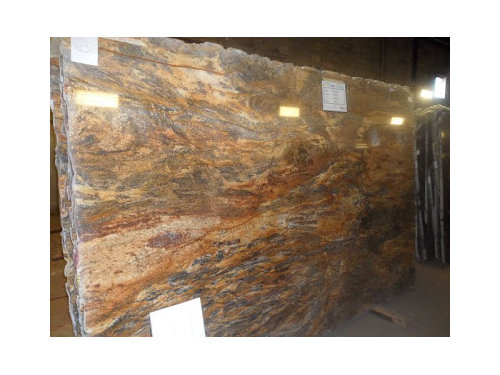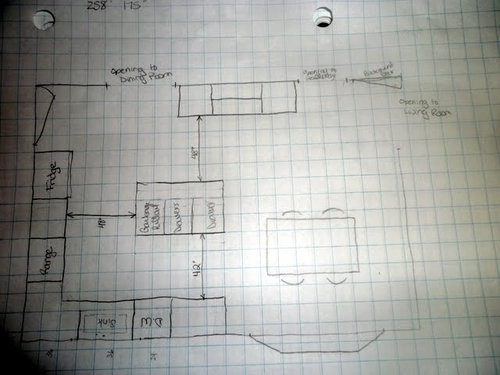Kitchen Layout - Is this an improvement? (Pics!)
hab14
12 years ago
Related Stories

KITCHEN DESIGNKitchen Layouts: A Vote for the Good Old Galley
Less popular now, the galley kitchen is still a great layout for cooking
Full Story
KITCHEN DESIGNKitchen of the Week: Barn Wood and a Better Layout in an 1800s Georgian
A detailed renovation creates a rustic and warm Pennsylvania kitchen with personality and great flow
Full Story
KITCHEN MAKEOVERSKitchen of the Week: Rich Materials, Better Flow and a Garden View
Adding an island and bumping out a bay window improve this kitchen’s layout and outdoor connection
Full Story
KITCHEN OF THE WEEKKitchen of the Week: An Awkward Layout Makes Way for Modern Living
An improved plan and a fresh new look update this family kitchen for daily life and entertaining
Full Story
KITCHEN DESIGNKitchen of the Week: More Light, Better Layout for a Canadian Victorian
Stripped to the studs, this Toronto kitchen is now brighter and more functional, with a gorgeous wide-open view
Full Story
REMODELING GUIDESStaying Put: How to Improve the Home You Have
New book by architect Duo Dickinson shows how to remodel your house to get the home you want
Full Story
KITCHEN DESIGNDetermine the Right Appliance Layout for Your Kitchen
Kitchen work triangle got you running around in circles? Boiling over about where to put the range? This guide is for you
Full Story
HOMES AROUND THE WORLDThe Kitchen of Tomorrow Is Already Here
A new Houzz survey reveals global kitchen trends with staying power
Full Story
KITCHEN DESIGNHow to Set Up a Kitchen Work Triangle
Efficiently designing the path connecting your sink, range and refrigerator can save time and energy in the kitchen
Full Story
KITCHEN DESIGN10 Ways to Design a Kitchen for Aging in Place
Design choices that prevent stooping, reaching and falling help keep the space safe and accessible as you get older
Full Story













User
azlee6574
Related Professionals
Garden Grove Kitchen & Bathroom Remodelers · Jefferson Hills Kitchen & Bathroom Remodelers · Oxon Hill Kitchen & Bathroom Remodelers · Port Arthur Kitchen & Bathroom Remodelers · Portage Kitchen & Bathroom Remodelers · Vienna Kitchen & Bathroom Remodelers · Vista Kitchen & Bathroom Remodelers · Mountain Top Kitchen & Bathroom Remodelers · Hammond Cabinets & Cabinetry · Lindenhurst Cabinets & Cabinetry · Sunset Cabinets & Cabinetry · Whitehall Cabinets & Cabinetry · Cornelius Tile and Stone Contractors · Bloomingdale Design-Build Firms · Gardere Design-Build Firmshab14Original Author
remodelfla
hab14Original Author
JeannieMer
Buehl
Buehl
scootermom
hab14Original Author
Majra
colorfast
hab14Original Author