Would this bother you?
3boysandadog
11 years ago
Related Stories
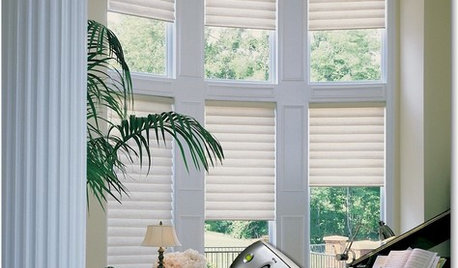
WINDOW TREATMENTSSmall Luxuries: Motorized Window Coverings Offer Benefits to All
Free yourself from the mess of cords and the bother of blind rods. Motorized blinds and drapes make managing natural light easy
Full Story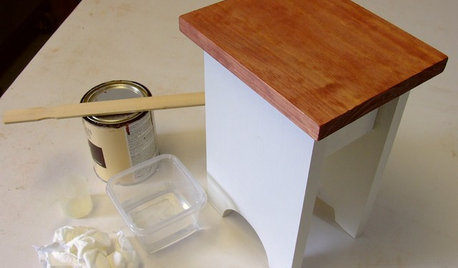
DIY PROJECTSCool Tip: Mimic Stain With a DIY Color Wash
Get the look of an oil-based stain without all the bother, using this easy wash made with paint
Full Story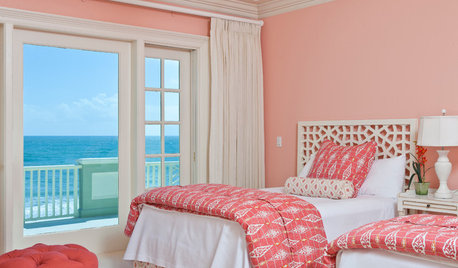
SHOP HOUZZShop Houzz: Warm Coral and Sparkling Sea Blue
Threatening skies won’t bother you a bit when you’re bunked down in your coastal-inspired retreat
Full Story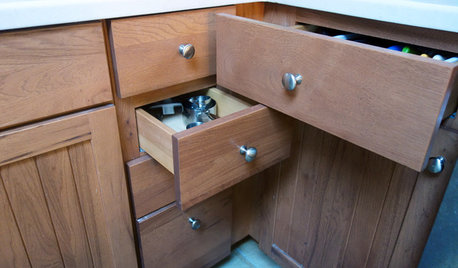
FUN HOUZZ10 Truly Irritating Things Your Partner Does in the Kitchen
Dirty dishes, food scraps in the sink — will the madness ever stop?
Full Story
FRUIT TREESHow to Grow Your Own Juicy Plums
Easier than other stone fruits and with a variety of colors to choose from, plums are a versatile garden addition
Full Story
WORKING WITH PROSGo Beyond the Basics When Interviewing Architects
Before you invest all that money and time, make sure you and your architect are well matched beyond the obvious levels
Full Story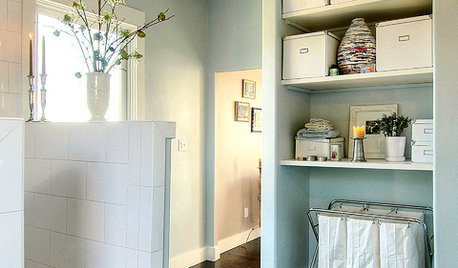
LAUNDRY ROOMSMake a Clean Break With Laundry Chaos
Bins and bags, sorters and other storage — we've got several loads' worth of ways to keep your laundry neat
Full Story
GARDENING GUIDESGreat Design Plant: Rosa Banksiae a Low-Maintenance Beauty
This thornless, disease- and insect-resistant rose brings showers of white or yellow flowers to the spring garden
Full Story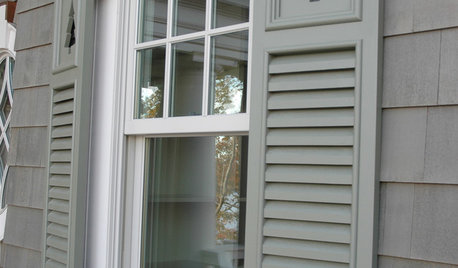
REMODELING GUIDESTop 10 Solutions for Architectural Peeves
Cavelike hallways, immovable shutters, poorly proportioned doors ... avoid these and other common gaffes with these renovation solutions
Full Story





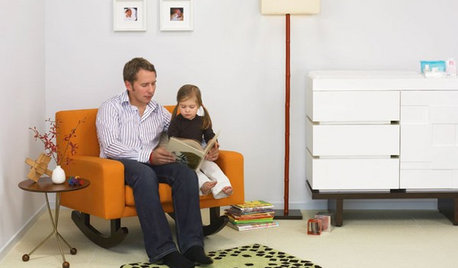


3boysandadogOriginal Author
covingtoncat
Related Professionals
Baltimore Kitchen & Bathroom Designers · South Farmingdale Kitchen & Bathroom Designers · Grain Valley Kitchen & Bathroom Remodelers · Forest Hill Kitchen & Bathroom Remodelers · Charlottesville Kitchen & Bathroom Remodelers · Elk Grove Kitchen & Bathroom Remodelers · Idaho Falls Kitchen & Bathroom Remodelers · Omaha Kitchen & Bathroom Remodelers · Panama City Kitchen & Bathroom Remodelers · Spokane Kitchen & Bathroom Remodelers · Cave Spring Kitchen & Bathroom Remodelers · Forest Hills Kitchen & Bathroom Remodelers · North Massapequa Cabinets & Cabinetry · Channahon Tile and Stone Contractors · Shady Hills Design-Build Firmsbreezygirl
lillyvt
angela12345
francoise47
mabeldingeldine_gw
angela12345
islanddevil
3boysandadogOriginal Author
User
CEFreeman
a2gemini
Lanzz
labbie
ILoveRed
3boysandadogOriginal Author
blackchamois
lizburke
islanddevil
hags00
palimpsest
caryscott
Bunny
palimpsest
mrsjoe
3boysandadogOriginal Author
paulflyboy
CEFreeman
3boysandadogOriginal Author
Elraes Miller
3boysandadogOriginal Author
babushka_cat
mpagmom (SW Ohio)
virgilcarter
corgimum
User
mom2sethc
MrsShayne
Lake_Girl
senator13
stacieann63