My grey, blue-grey, soapstone,stealth kitchen finished. repost
palimpsest
13 years ago
Related Stories
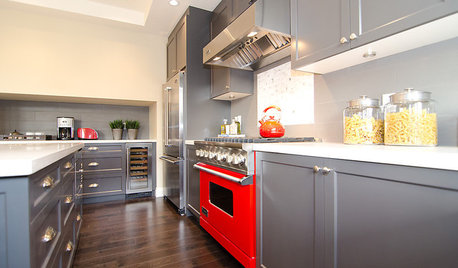
COLORCooking With Color: When to Use Gray in the Kitchen
Try out Trout or shake up some Martini Shaker gray for a neutral-based kitchen that whispers of sophistication
Full Story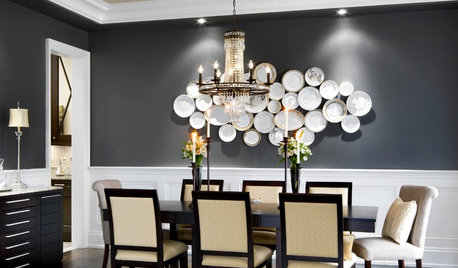
DINING ROOMSColor Feast: When to Use Gray in the Dining Room
The right shade of gray pairs nicely with whites and woods to serve up elegance and sophistication
Full Story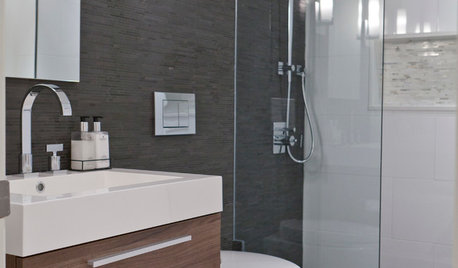
COLORBathed in Color: When to Use Gray in the Bath
Go for elegance and sophistication without going overboard on coolness, using these gray bathroom paint picks and inspirational photos
Full Story
KITCHEN COUNTERTOPS10 Top Backsplashes to Pair With Soapstone Countertops
Simplify your decision-making process by checking out how these styles work with soapstone
Full Story
KITCHEN DESIGNKitchen Counters: Durable, Easy-Clean Soapstone
Give bacteria the boot and say sayonara to stains with this long-lasting material that's a great choice for kitchen and bath countertops
Full Story
KITCHEN DESIGNSoapstone Counters: A Love Story
Love means accepting — maybe even celebrating — imperfections. See if soapstone’s assets and imperfections will work for you
Full Story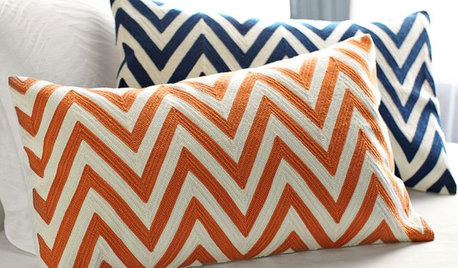
PRODUCT PICKSGuest Picks: Slices of Orange for a Cheerier February
Sprinkle these orange accessories around your home for a brighter outlook on gray days
Full Story
KITCHEN DESIGN3 Steps to Choosing Kitchen Finishes Wisely
Lost your way in the field of options for countertop and cabinet finishes? This advice will put your kitchen renovation back on track
Full Story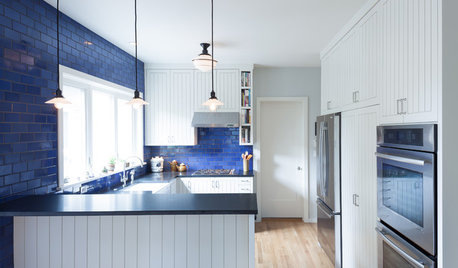
COLORKitchen Color: 15 Beautiful Blue Backsplashes
Blue is the new cool kid on the backsplash block, showing up in shades from pale ice to cobalt
Full Story





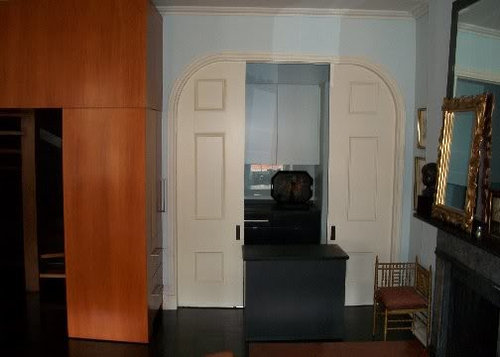
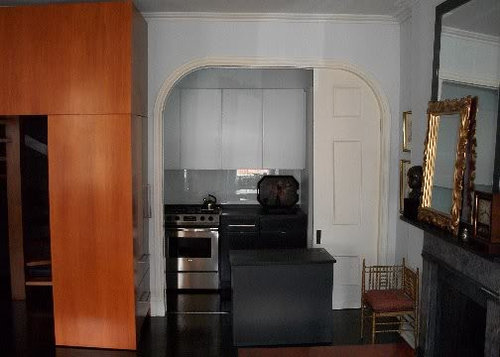
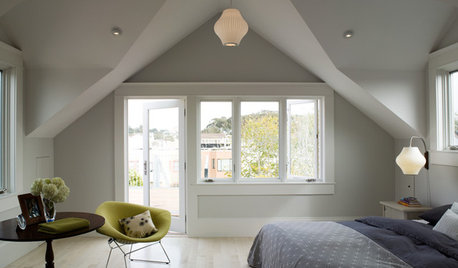




rookie_2010
palimpsestOriginal Author
Related Professionals
Ballenger Creek Kitchen & Bathroom Designers · Soledad Kitchen & Bathroom Designers · Calverton Kitchen & Bathroom Remodelers · Cleveland Kitchen & Bathroom Remodelers · Schiller Park Kitchen & Bathroom Remodelers · South Lake Tahoe Kitchen & Bathroom Remodelers · South Jordan Kitchen & Bathroom Remodelers · Fairmont Kitchen & Bathroom Remodelers · Glenn Heights Kitchen & Bathroom Remodelers · Langley Park Cabinets & Cabinetry · Avocado Heights Cabinets & Cabinetry · Marco Island Cabinets & Cabinetry · Newcastle Cabinets & Cabinetry · Tacoma Cabinets & Cabinetry · Dana Point Tile and Stone Contractorsrookie_2010
palimpsestOriginal Author
lyvia
sabjimata
cardamon
palimpsestOriginal Author
cardamon
jterrilynn
cawaps
beckysharp Reinstate SW Unconditionally
kitchenkelly
palimpsestOriginal Author
Gena Hooper
kitchenkelly
flwrs_n_co
palimpsestOriginal Author
palimpsestOriginal Author
vampiressrn
westsider40
palimpsestOriginal Author
cooperbailey
oldhouse1
kitchenkelly
vampiressrn
amysrq
palimpsestOriginal Author
franksmom_2010
mahatmacat1
palimpsestOriginal Author
franksmom_2010