3 CM Quartz Countertop to replace 4 CM Laminate Countertop
Kathai
10 years ago
Featured Answer
Sort by:Oldest
Comments (21)
mark_rachel
10 years agoKathai
10 years agoRelated Professionals
East Peoria Kitchen & Bathroom Designers · Grafton Kitchen & Bathroom Designers · Ocala Kitchen & Bathroom Designers · Forest Hill Kitchen & Bathroom Remodelers · Blasdell Kitchen & Bathroom Remodelers · Lynn Haven Kitchen & Bathroom Remodelers · Wilmington Kitchen & Bathroom Remodelers · Lawndale Kitchen & Bathroom Remodelers · Bon Air Cabinets & Cabinetry · Holt Cabinets & Cabinetry · Tinton Falls Cabinets & Cabinetry · Wilkinsburg Cabinets & Cabinetry · Fayetteville Tile and Stone Contractors · Foster City Tile and Stone Contractors · Pendleton Tile and Stone ContractorsGauchoGordo1993
10 years agoUser
10 years agoKathai
10 years agoKathai
10 years agoGauchoGordo1993
10 years agoUser
10 years agoGauchoGordo1993
10 years agokaysd
10 years agocalumin
10 years agoKathai
10 years agoUser
10 years agolikewhatyoudo
10 years agomark_rachel
10 years agokaysd
10 years agokaysd
10 years agokaysd
10 years agocookncarpenter
10 years agoKathai
10 years ago
Related Stories
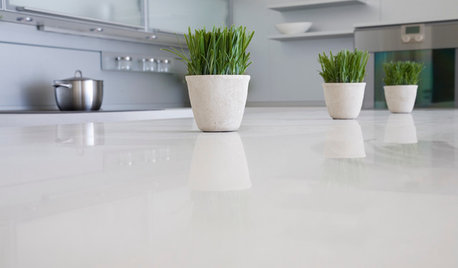
KITCHEN DESIGNKitchen Counters: Stunning, Easy-Care Engineered Quartz
There's a lot to like about this durable blend of quartz and resin for kitchen countertops, and the downsides are minimal
Full Story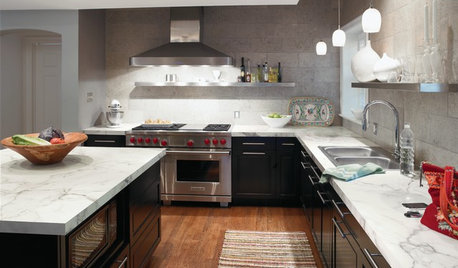
KITCHEN COUNTERTOPSKitchen Counters: Plastic Laminate Offers Options Aplenty
Whatever color or pattern your heart desires, this popular countertop material probably comes in it
Full Story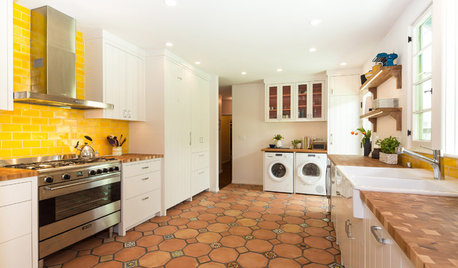
KITCHEN DESIGNNew This Week: 4 Surprising Backsplash and Countertop Pairings
Make your kitchen workspace stand out with colored ceramic tile, back-painted glass, butcher block and more
Full Story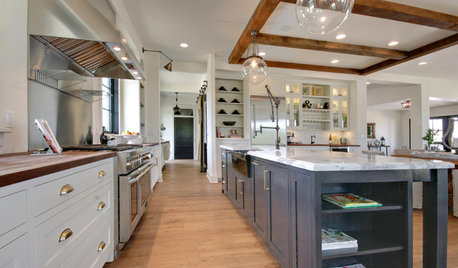
KITCHEN COUNTERTOPS10 Countertop Mashups for the Kitchen
Contrast or complement textures, tones and more by using a mix of materials for countertops and island tops
Full Story
KITCHEN COUNTERTOPSKitchen Countertop Materials: 5 More Great Alternatives to Granite
Get a delightfully different look for your kitchen counters with lesser-known materials for a wide range of budgets
Full Story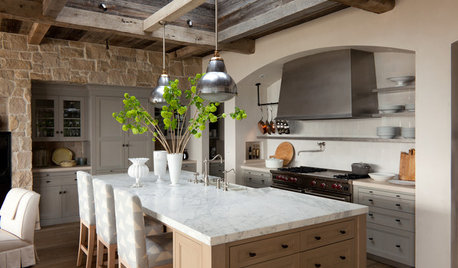
KITCHEN DESIGNHouzz Quiz: What Kitchen Countertop Is Right For You?
The options for kitchen countertops can seem endless. Take our quiz to help you narrow down your selection
Full Story
MOST POPULARYour Guide to 15 Popular Kitchen Countertop Materials
Get details and costs on top counter materials to help you narrow down the choices for your kitchen
Full Story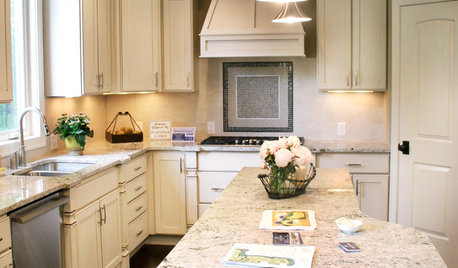
KITCHEN DESIGNKitchen Countertops 101: Choosing a Surface Material
Explore the pros and cons of 11 kitchen countertop materials. The options may surprise you
Full Story
CONTRACTOR TIPSContractor Tips: Countertop Installation from Start to Finish
From counter templates to ongoing care, a professional contractor shares what you need to know
Full Story
WHITE KITCHENS4 Dreamy White-and-Wood Kitchens to Learn From
White too bright in your kitchen? Introduce wood beams, countertops, furniture and more
Full StoryMore Discussions







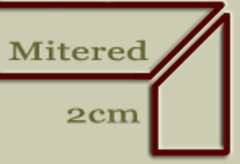

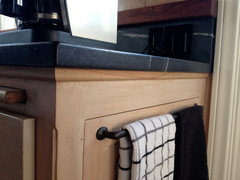




kaysd