want this look - see pic - how is it built?
newhome4us
11 years ago
Related Stories
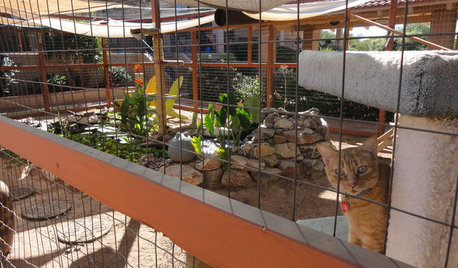
PETSSee a Deluxe 'Catio' Built for Feline Fun
Sixteen lucky cats get the run of a protected outdoor patio with ramps, steps and even a koi pond
Full Story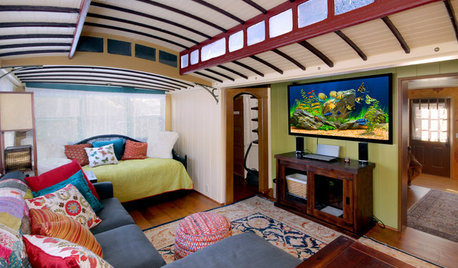
HOUZZ TVHouzz TV: See a Funky Beach Home Made From Old Streetcars
A bold color palette zaps life into a Santa Cruz, California, home built out of two streetcars from the early 1920s
Full Story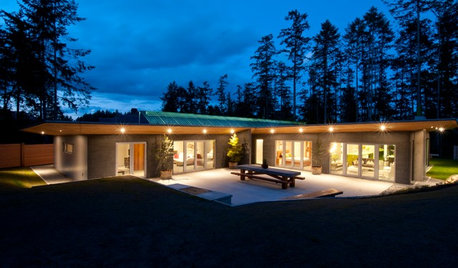
GREEN BUILDINGHouzz Tour: See a Concrete House With a $0 Energy Bill
Passive House principles and universal design elements result in a home that’ll work efficiently for the long haul
Full Story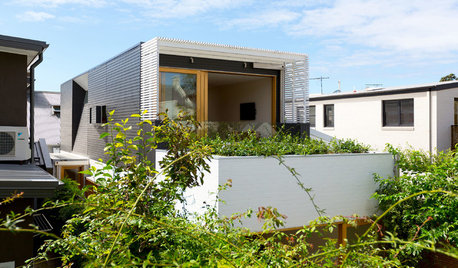
MODERN HOMESHouzz Tour: Seeing the Light in a Sydney Terrace House
A narrow row house gains lots of interior sunshine and a connection to the outdoors without sacrificing privacy
Full Story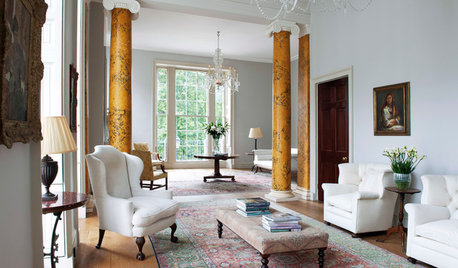
HOMES AROUND THE WORLDHouzz Tour: See the Amazing Transformation of This 18th-Century Home
Dramatic ‘before and after’ photos of a beautiful Georgian home in London tell the tale of an abandoned hospital restored to glory
Full Story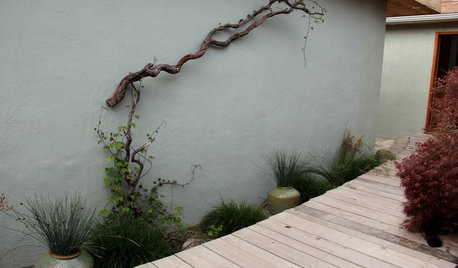
DECORATING GUIDESSee How Wabi-Sabi Can Bring Harmony and Beauty to Your Home
Create your own wabi-style style with beautifully weathered, humble materials around the house
Full Story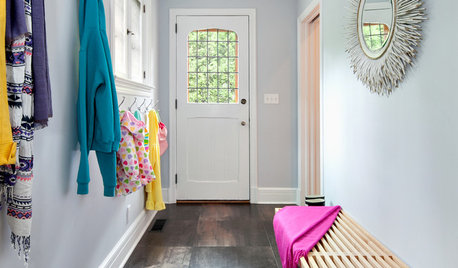
MUDROOMSHouzz Call: We Want to See Your Hardworking Mudroom
The modern mudroom houses everything from wet boots to workstations. Proud of your space? Inspire us with your photos and tips
Full Story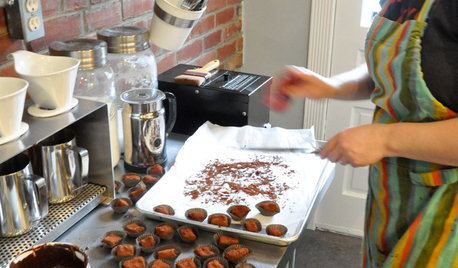
KITCHEN DESIGNLove to Cook? We Want to See Your Kitchen
Houzz Call: Show us a photo of your great home kitchen and tell us how you’ve made it work for you
Full Story
BATHROOM DESIGNHouzz Call: Have a Beautiful Small Bathroom? We Want to See It!
Corner sinks, floating vanities and tiny shelves — show us how you’ve made the most of a compact bathroom
Full Story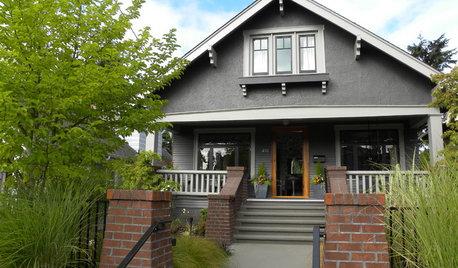
ARCHITECTURERoots of Style: See What Defines a Craftsman Home
Charming features and intimate proportions have made Craftsman houses an American favorite. See their common details and variations
Full Story








scrappy25
remodelfla
Related Professionals
Henderson Kitchen & Bathroom Designers · University City Kitchen & Bathroom Remodelers · Eagle Mountain Kitchen & Bathroom Remodelers · Cloverly Kitchen & Bathroom Remodelers · Allouez Kitchen & Bathroom Remodelers · Fort Myers Kitchen & Bathroom Remodelers · Fort Washington Kitchen & Bathroom Remodelers · Islip Kitchen & Bathroom Remodelers · Holt Cabinets & Cabinetry · Livingston Cabinets & Cabinetry · Potomac Cabinets & Cabinetry · Red Bank Cabinets & Cabinetry · Atascocita Cabinets & Cabinetry · Scottdale Tile and Stone Contractors · Mililani Town Design-Build Firmsthirdkitchenremodel
elphaba_gw
gin_gin
User
newhome4usOriginal Author
deedles
taggie