Tiny Kitchen Layout - final countdown
divamum
16 years ago
Related Stories

KITCHEN DESIGNKitchen Layouts: A Vote for the Good Old Galley
Less popular now, the galley kitchen is still a great layout for cooking
Full Story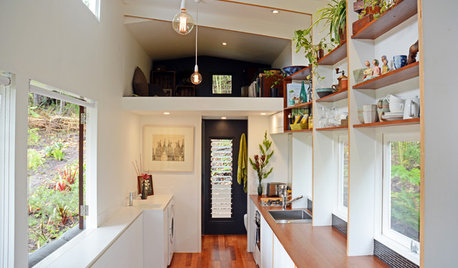
SMALL HOMESTiny Houzz: A Retractable Bed and Double-Duty Furniture Make It Work
Architecture graduates work with a builder to create a stylish tiny house with an efficient layout and a roomy feel
Full Story
BATHROOM DESIGN9 Big Space-Saving Ideas for Tiny Bathrooms
Look to these layouts and features to fit everything you need in the bath without feeling crammed in
Full Story
KITCHEN LAYOUTSHow to Plan the Perfect U-Shaped Kitchen
Get the most out of this flexible layout, which works for many room shapes and sizes
Full Story
KITCHEN DESIGNA Single-Wall Kitchen May Be the Single Best Choice
Are your kitchen walls just getting in the way? See how these one-wall kitchens boost efficiency, share light and look amazing
Full Story
HOMES AROUND THE WORLDThe Kitchen of Tomorrow Is Already Here
A new Houzz survey reveals global kitchen trends with staying power
Full Story
KITCHEN MAKEOVERSKitchen of the Week: Rich Materials, Better Flow and a Garden View
Adding an island and bumping out a bay window improve this kitchen’s layout and outdoor connection
Full Story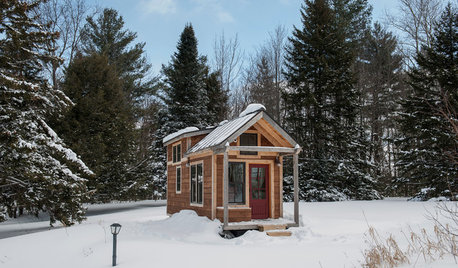
TINY HOUSESHouzz Tour: A Custom-Made Tiny House for Skiing and Hiking
Ethan Waldman quit his job, left his large house and spent $42,000 to build a 200-square-foot home that costs him $100 a month to live in
Full Story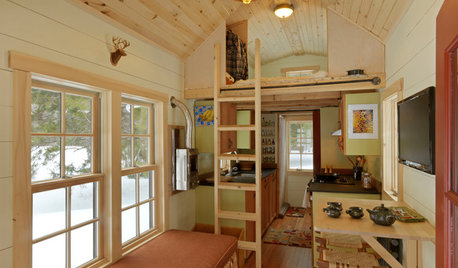
SMALL SPACESCould You Live in a Tiny House?
Here are 10 things to consider if you’re thinking of downsizing — way down
Full Story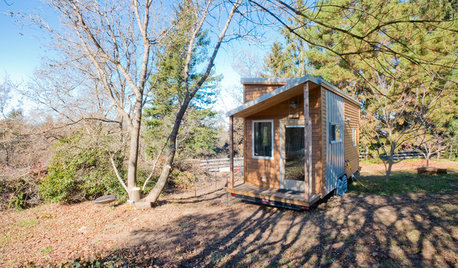
SMALL HOMESHouzz Tour: Rolling With Simplicity in a Tiny House on Wheels
Just 240 square feet, this California home encourages efficient living — but there’s still room for yoga
Full Story





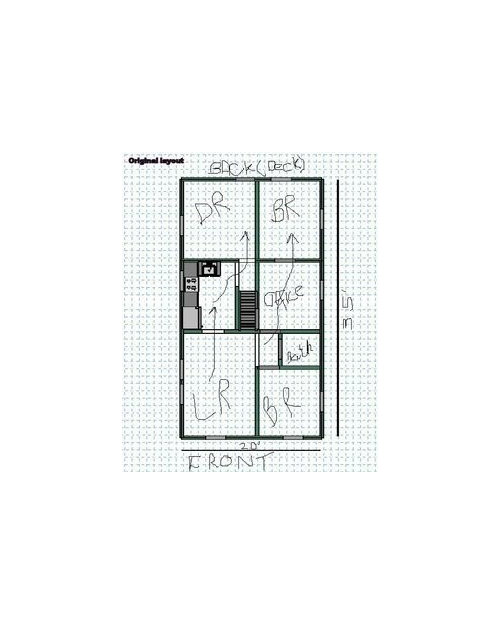
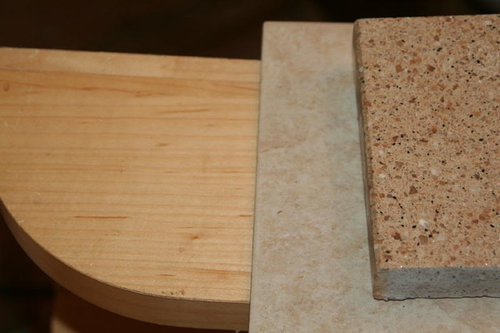
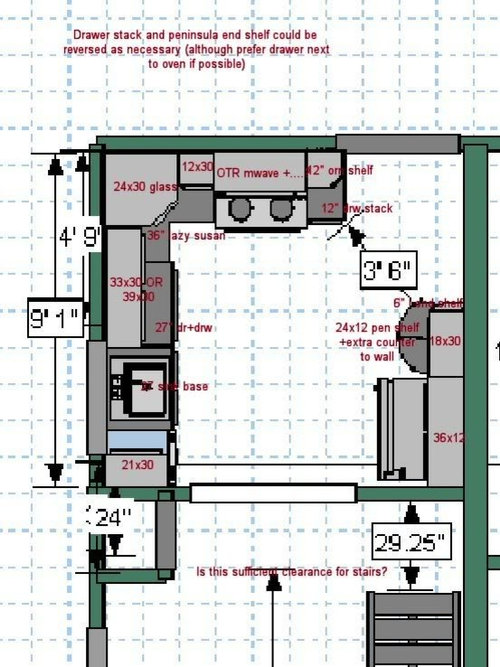
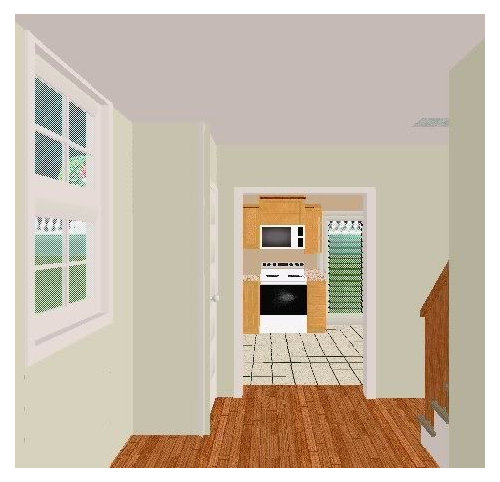

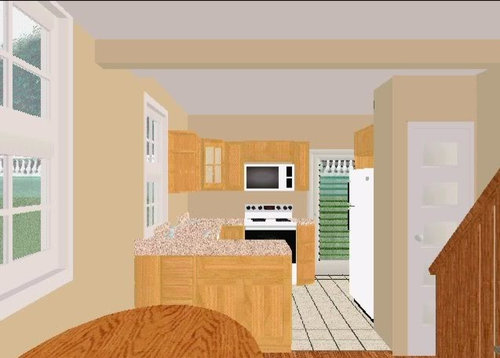




rhome410
plllog
Related Professionals
Ballenger Creek Kitchen & Bathroom Designers · East Peoria Kitchen & Bathroom Designers · Henderson Kitchen & Bathroom Designers · Rancho Mirage Kitchen & Bathroom Designers · Chandler Kitchen & Bathroom Remodelers · Ewa Beach Kitchen & Bathroom Remodelers · Kettering Kitchen & Bathroom Remodelers · Tempe Kitchen & Bathroom Remodelers · Wilmington Island Kitchen & Bathroom Remodelers · Aspen Hill Cabinets & Cabinetry · Harrison Cabinets & Cabinetry · Kentwood Cabinets & Cabinetry · Milford Mill Cabinets & Cabinetry · North Plainfield Cabinets & Cabinetry · Rancho Mirage Tile and Stone ContractorsdivamumOriginal Author
saskatchewan_girl
divamumOriginal Author
rosie
rmkitchen
divamumOriginal Author
divamumOriginal Author
rosie
divamumOriginal Author
auchmedden
divamumOriginal Author
divamumOriginal Author
lyfia
raehelen
divamumOriginal Author
rmkitchen
divamumOriginal Author