3" cabinet filler with a pullout-but next to the stove
gale1965
10 years ago
Featured Answer
Sort by:Oldest
Comments (19)
User
10 years agosjhockeyfan325
10 years agoRelated Professionals
Everett Kitchen & Bathroom Designers · Wood River Kitchen & Bathroom Remodelers · Deerfield Beach Kitchen & Bathroom Remodelers · Hunters Creek Kitchen & Bathroom Remodelers · Linton Hall Kitchen & Bathroom Remodelers · Omaha Kitchen & Bathroom Remodelers · Shawnee Kitchen & Bathroom Remodelers · Cave Spring Kitchen & Bathroom Remodelers · Jefferson Valley-Yorktown Cabinets & Cabinetry · Potomac Cabinets & Cabinetry · Atascocita Cabinets & Cabinetry · Bellwood Cabinets & Cabinetry · Chattanooga Tile and Stone Contractors · Gardere Design-Build Firms · Mililani Town Design-Build Firmsgale1965
10 years agogale1965
10 years agoUser
10 years agoraee_gw zone 5b-6a Ohio
10 years agoraee_gw zone 5b-6a Ohio
10 years agogpraceman55
10 years agoraee_gw zone 5b-6a Ohio
10 years agogale1965
10 years agogale1965
10 years agosjhockeyfan325
10 years agoscrappy25
10 years agogale1965
10 years agogale1965
10 years agoraee_gw zone 5b-6a Ohio
10 years agoscrappy25
10 years agogpraceman55
10 years ago
Related Stories
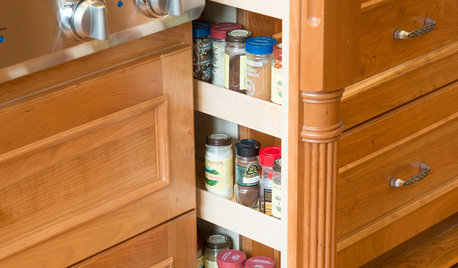
KITCHEN STORAGEHow to Add a Pullout Spice Rack
Keep spices neat and free of kitchen grime by giving them a well-organized home in your cabinets
Full Story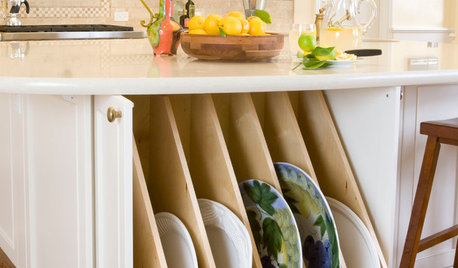
KITCHEN DESIGNKitchen Confidential: Amp Up Your Storage With Pullouts
See 12 types of cabinet pullouts that make your cooking and cleaning items easier to find and use
Full Story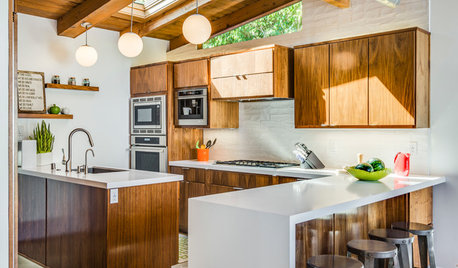
KITCHEN CABINETSNew This Week: 3 Modern Kitchens That Rock Warm Wood Cabinets
Looking for an alternative to bright white? Walnut cabinetry offers the perfect tone to warm things up
Full Story
KITCHEN DESIGNKitchen Remodel Costs: 3 Budgets, 3 Kitchens
What you can expect from a kitchen remodel with a budget from $20,000 to $100,000
Full Story
KITCHEN DESIGNKitchen of the Week: Updated French Country Style Centered on a Stove
What to do when you've got a beautiful Lacanche range? Make it the star of your kitchen renovation, for starters
Full Story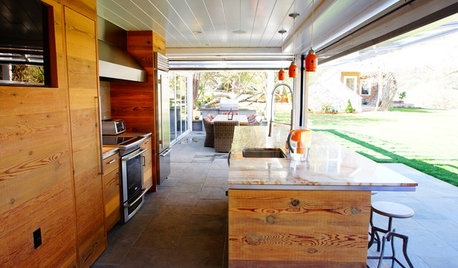
GARDENING AND LANDSCAPING3-Season Rooms: An Open and Shut Kitchen Case
Contained one minute and open to the outdoors the next, this California kitchen is decidedly versatile
Full Story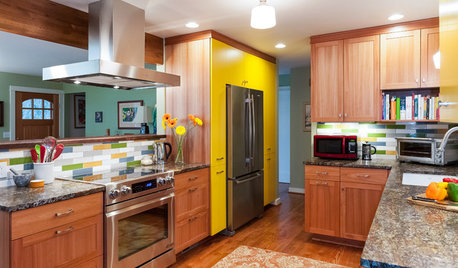
KITCHEN DESIGNThrowback Kitchen Gains Countertop Space, Color and Smart Storage
Pullout pantries, sustainable hardwood cabinets and all-new appliances turned this kitchen into a showpiece for a Portland couple
Full Story
KITCHEN DESIGN12 Designer Details for Your Kitchen Cabinets and Island
Take your kitchen to the next level with these special touches
Full Story
KITCHEN CABINETSCabinets 101: How to Work With Cabinet Designers and Cabinetmakers
Understand your vision and ask the right questions to get your dream cabinets
Full Story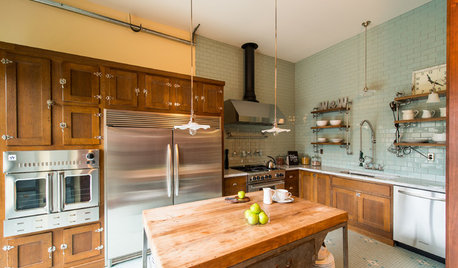
INDUSTRIAL STYLENew This Week: 2 Industrial Kitchens to Inspire Your Next Remodel
Bored with white kitchens? Introduce concrete and steel elements for modern industrial style that doesn’t disappoint
Full Story








cookncarpenter