Remodeling In-laws' kitchen for sale...Did I miss anything?
rhome410
13 years ago
Related Stories
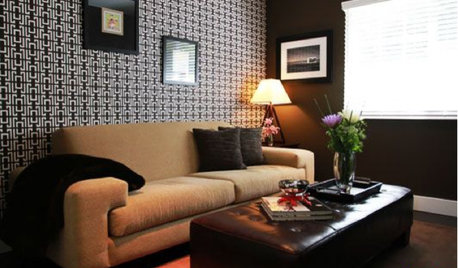
Let's Dish! Did You Watch the Flipping Out Premiere?
Contemporary Remodel Kicks off Design Show's New Season. What Did You Think?
Full Story
DISASTER PREP & RECOVERYRemodeling After Water Damage: Tips From a Homeowner Who Did It
Learn the crucial steps and coping mechanisms that can help when flooding strikes your home
Full Story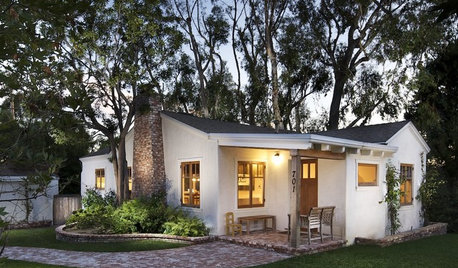
MOVING5 Risks in Buying a Short-Sale Home — and How to Handle Them
Don’t let the lure of a great deal blind you to the hidden costs and issues in snagging a short-sale property
Full Story
BUDGETING YOUR PROJECTHouzz Call: What Did Your Kitchen Renovation Teach You About Budgeting?
Cost is often the biggest shocker in a home renovation project. Share your wisdom to help your fellow Houzzers
Full Story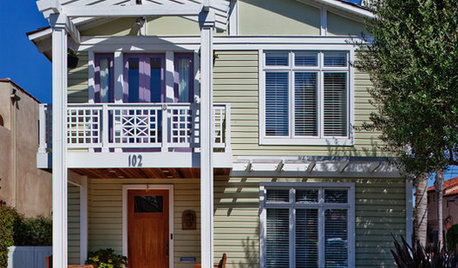
ADDITIONSParents' Places: Ideas for Integrating an In-Law Suite
Get expert advice and inspiration for adding a comfy extra living space to your home
Full Story
INSIDE HOUZZHouzz Survey: See the Latest Benchmarks on Remodeling Costs and More
The annual Houzz & Home survey reveals what you can expect to pay for a renovation project and how long it may take
Full Story
MOST POPULARContractor Tips: Top 10 Home Remodeling Don'ts
Help your home renovation go smoothly and stay on budget with this wise advice from a pro
Full Story
MOST POPULAR15 Remodeling ‘Uh-Oh’ Moments to Learn From
The road to successful design is paved with disaster stories. What’s yours?
Full Story
BATHROOM COLOR8 Ways to Spruce Up an Older Bathroom (Without Remodeling)
Mint tiles got you feeling blue? Don’t demolish — distract the eye by updating small details
Full Story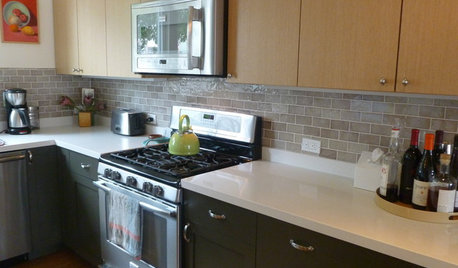
KITCHEN DESIGNPearls of Wisdom From a Real-Life Kitchen Remodel
What your best friend would tell you if you were embarking on a renovation and she'd been there, done that
Full Story





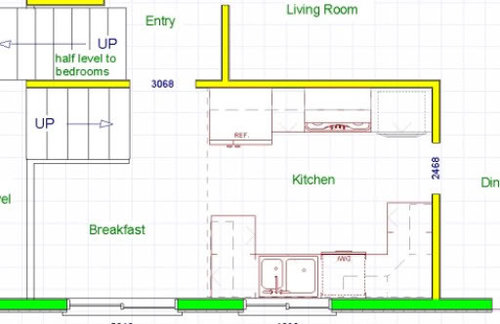
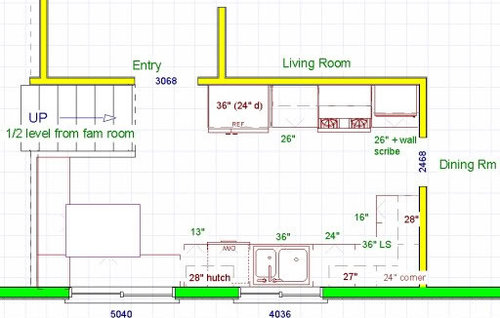


palimpsest
breezygirl
Related Professionals
Ojus Kitchen & Bathroom Designers · Pleasant Grove Kitchen & Bathroom Designers · Springfield Kitchen & Bathroom Designers · Bay Shore Kitchen & Bathroom Remodelers · Cloverly Kitchen & Bathroom Remodelers · Buffalo Grove Kitchen & Bathroom Remodelers · Port Angeles Kitchen & Bathroom Remodelers · Toms River Kitchen & Bathroom Remodelers · West Palm Beach Kitchen & Bathroom Remodelers · Wilson Kitchen & Bathroom Remodelers · Avocado Heights Cabinets & Cabinetry · Middletown Cabinets & Cabinetry · Wyckoff Cabinets & Cabinetry · Turlock Tile and Stone Contractors · Rancho Mirage Tile and Stone Contractorsrhome410Original Author
palimpsest
Christine Clemens
holligator
rhome410Original Author
palimpsest
breezygirl
Buehl
artemis78
rhome410Original Author
palimpsest
dianalo
plllog
aliris19
rhome410Original Author
ncamy
Fori
jterrilynn
jterrilynn
artemis78
rhome410Original Author
holligator
cpartist
cpartist
plllog
dianalo
plllog
lascatx
rhome410Original Author
breezygirl
rhome410Original Author
gillylily
never_ending
plllog
rhome410Original Author
phoggie
cpartist
lascatx
rhome410Original Author
steff_1
lascatx
rhome410Original Author
plllog
breezygirl
lascatx
gillylily
phoggie
rhome410Original Author