LR adjacent to our opened-up kitchen (pic/word heavy!)
cat_mom
15 years ago
Related Stories
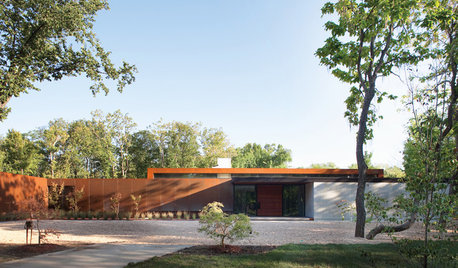
MODERN HOMESHouzz Tour: Heavy Metal Rocks a Modern Missouri Home
Steel shows up all over this single-level family home, but wood and other textures warm the look
Full Story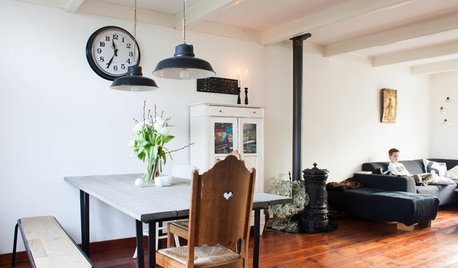
HOUZZ TOURSMy Houzz: Going Heavy on the Metal for Industrial-Style Beauty
Steel and iron pieces mix with antiques and heirlooms in an eclectic Netherlands home
Full Story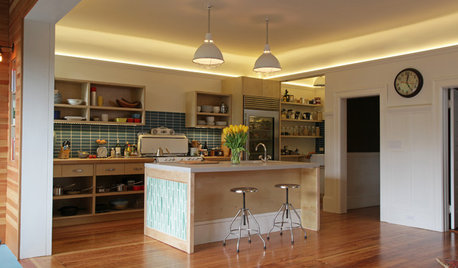
BEFORE AND AFTERSA Victorian Kitchen Opens Up
A San Francisco space goes from blocked off to spot on, blending Victorian, midcentury modern and contemporary details
Full Story
HOUZZ TOURSHouzz Tour: Major Changes Open Up a Seattle Waterfront Home
Taken down to the shell, this Tudor-Craftsman blend now maximizes island views, flow and outdoor connections
Full Story
KITCHEN DESIGNHow to Set Up a Kitchen Work Triangle
Efficiently designing the path connecting your sink, range and refrigerator can save time and energy in the kitchen
Full Story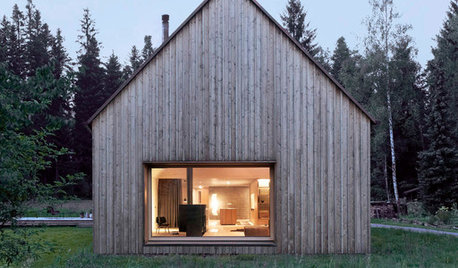
MOST POPULARA Few Words on the Power of Simplicity
An architect considers a pared-down approach to modern home design
Full Story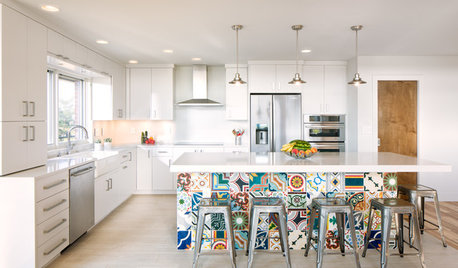
KITCHEN DESIGNNew This Week: 4 Ways to Punch Up a White Kitchen
Avoid the hospital look by introducing a bit of color, personality and contrast
Full Story
KITCHEN DESIGNHave Your Open Kitchen and Close It Off Too
Get the best of both worlds with a kitchen that can hide or be in plain sight, thanks to doors, curtains and savvy design
Full Story
KITCHEN DESIGNKitchen of the Week: Turquoise Cabinets Snazz Up a Space-Savvy Eat-In
Color gives a row house kitchen panache, while a clever fold-up table offers flexibility
Full Story
KITCHEN DESIGNNew This Week: 4 Kitchens That Embrace Openness and Raw Materials
Exposed shelves, open floor plans and simple materials make these kitchens light and airy
Full StoryMore Discussions






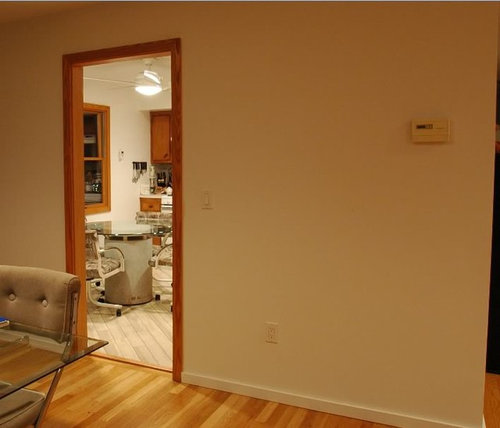

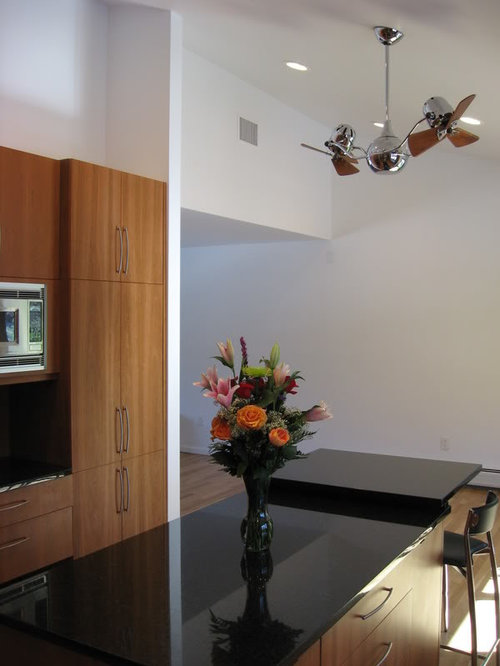




raehelen
User
Related Professionals
Beavercreek Kitchen & Bathroom Designers · Fresno Kitchen & Bathroom Designers · Montebello Kitchen & Bathroom Designers · Wentzville Kitchen & Bathroom Designers · South Farmingdale Kitchen & Bathroom Designers · South Farmingdale Kitchen & Bathroom Designers · Cherry Hill Kitchen & Bathroom Designers · Pearl City Kitchen & Bathroom Remodelers · Rochester Kitchen & Bathroom Remodelers · Roselle Kitchen & Bathroom Remodelers · Wilmington Kitchen & Bathroom Remodelers · Gaffney Cabinets & Cabinetry · Key Biscayne Cabinets & Cabinetry · Phelan Cabinets & Cabinetry · Englewood Tile and Stone Contractorsjakkom
cat_momOriginal Author
pbrisjar
User
toddimt
morton5
redroze
redroze
cat_momOriginal Author
cat_momOriginal Author
toddimt
cat_momOriginal Author
sailormann
vicnsb
danielle00
rnest44
malhgold
cat_momOriginal Author