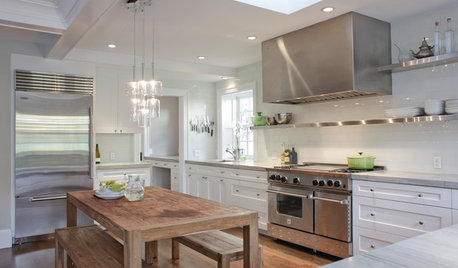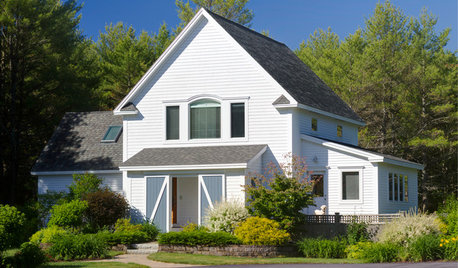What to Specify When Asking for Custom Cabinet Bid
cairnqueen
13 years ago
Related Stories

KITCHEN DESIGN9 Questions to Ask When Planning a Kitchen Pantry
Avoid blunders and get the storage space and layout you need by asking these questions before you begin
Full Story
SELLING YOUR HOUSEFix It or Not? What to Know When Prepping Your Home for Sale
Find out whether a repair is worth making before you put your house on the market
Full Story
REMODELING GUIDES9 Hard Questions to Ask When Shopping for Stone
Learn all about stone sizes, cracks, color issues and more so problems don't chip away at your design happiness later
Full Story
BUDGETING YOUR PROJECTConstruction Contracts: What to Know About Estimates vs. Bids
Understanding how contractors bill for services can help you keep costs down and your project on track
Full Story
REMODELING GUIDESSurvive Your Home Remodel: 11 Must-Ask Questions
Plan ahead to keep minor hassles from turning into major headaches during an extensive renovation
Full Story
MOST POPULAR8 Questions to Ask Yourself Before Meeting With Your Designer
Thinking in advance about how you use your space will get your first design consultation off to its best start
Full Story
KITCHEN DESIGNCooking With Color: When to Use White in the Kitchen
Make sure your snowy walls, cabinets and counters don't feel cold while you're riding white's popularity peak
Full Story
WORKING WITH PROS12 Questions Your Interior Designer Should Ask You
The best decorators aren’t dictators — and they’re not mind readers either. To understand your tastes, they need this essential info
Full Story
REMODELING GUIDESConsidering a Fixer-Upper? 15 Questions to Ask First
Learn about the hidden costs and treasures of older homes to avoid budget surprises and accidentally tossing valuable features
Full Story
MOVINGTips for Winning a Bidding War in a Hot Home Market
Cash isn’t always king in a bidding war. Get the home you want without blowing your budget, using these Realtor-tested strategies
Full StorySponsored
Zanesville's Most Skilled & Knowledgeable Home Improvement Specialists
More Discussions








artemis78
cairnqueenOriginal Author
Related Professionals
Federal Heights Kitchen & Bathroom Designers · Georgetown Kitchen & Bathroom Designers · Leicester Kitchen & Bathroom Designers · Citrus Park Kitchen & Bathroom Remodelers · Camarillo Kitchen & Bathroom Remodelers · Manassas Kitchen & Bathroom Remodelers · York Kitchen & Bathroom Remodelers · Phillipsburg Kitchen & Bathroom Remodelers · Plant City Kitchen & Bathroom Remodelers · East Saint Louis Cabinets & Cabinetry · Rowland Heights Cabinets & Cabinetry · Wildomar Cabinets & Cabinetry · Whitefish Bay Tile and Stone Contractors · Glassmanor Design-Build Firms · Oak Hills Design-Build Firmswarmfridge
katsmah
txpepper
salmon_slayer
plllog
yogachick
jejvtr
formerlyflorantha
Linda Gomez