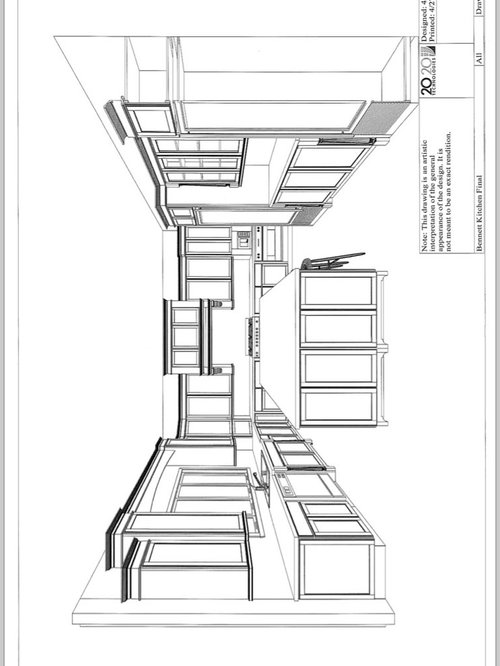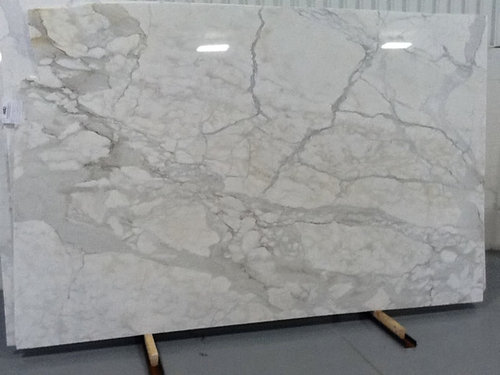Help finishing kitchen design...please!
ohlaches
12 years ago
Related Stories

LIVING ROOMSCurtains, Please: See Our Contest Winner's Finished Dream Living Room
Check out the gorgeously designed and furnished new space now that the paint is dry and all the pieces are in place
Full Story
KITCHEN DESIGNDesign Dilemma: My Kitchen Needs Help!
See how you can update a kitchen with new countertops, light fixtures, paint and hardware
Full Story
BATHROOM WORKBOOKStandard Fixture Dimensions and Measurements for a Primary Bath
Create a luxe bathroom that functions well with these key measurements and layout tips
Full Story
WORKING WITH PROS3 Reasons You Might Want a Designer's Help
See how a designer can turn your decorating and remodeling visions into reality, and how to collaborate best for a positive experience
Full Story
UNIVERSAL DESIGNMy Houzz: Universal Design Helps an 8-Year-Old Feel at Home
An innovative sensory room, wide doors and hallways, and other thoughtful design moves make this Canadian home work for the whole family
Full Story
BATHROOM DESIGNKey Measurements to Help You Design a Powder Room
Clearances, codes and coordination are critical in small spaces such as a powder room. Here’s what you should know
Full Story
STANDARD MEASUREMENTSThe Right Dimensions for Your Porch
Depth, width, proportion and detailing all contribute to the comfort and functionality of this transitional space
Full Story
KITCHEN DESIGNHere's Help for Your Next Appliance Shopping Trip
It may be time to think about your appliances in a new way. These guides can help you set up your kitchen for how you like to cook
Full Story
HOME OFFICESQuiet, Please! How to Cut Noise Pollution at Home
Leaf blowers, trucks or noisy neighbors driving you berserk? These sound-reduction strategies can help you hush things up
Full Story













dianalo
ohlachesOriginal Author
Related Professionals
El Sobrante Kitchen & Bathroom Designers · Kalamazoo Kitchen & Bathroom Designers · Ojus Kitchen & Bathroom Designers · Albuquerque Kitchen & Bathroom Remodelers · Gardner Kitchen & Bathroom Remodelers · Jacksonville Kitchen & Bathroom Remodelers · Rancho Palos Verdes Kitchen & Bathroom Remodelers · Shawnee Kitchen & Bathroom Remodelers · Los Altos Cabinets & Cabinetry · Newcastle Cabinets & Cabinetry · Saugus Cabinets & Cabinetry · Milford Mill Cabinets & Cabinetry · Corsicana Tile and Stone Contractors · Pendleton Tile and Stone Contractors · Soledad Tile and Stone Contractorsdilly_ny
ohlachesOriginal Author
herbflavor
User
ohlachesOriginal Author
User
mpagmom (SW Ohio)
ohlachesOriginal Author