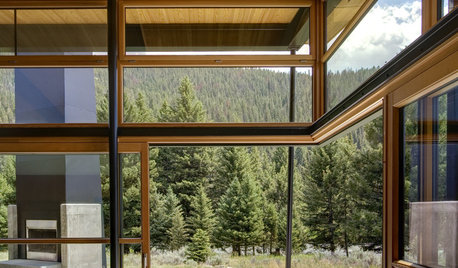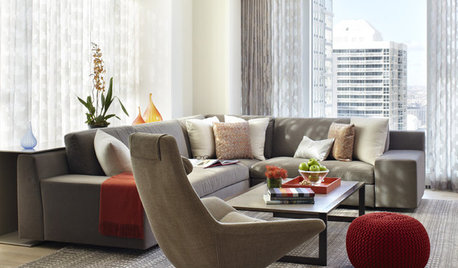Corner stove and layout critique
mtvhike
9 years ago
Related Stories

KITCHEN DESIGNKitchen of the Week: Updated French Country Style Centered on a Stove
What to do when you've got a beautiful Lacanche range? Make it the star of your kitchen renovation, for starters
Full Story
KITCHEN DESIGNIs a Kitchen Corner Sink Right for You?
We cover all the angles of the kitchen corner, from savvy storage to traffic issues, so you can make a smart decision about your sink
Full Story
DECORATING GUIDES16 Great Ways to Use Living Room Corners
Are you wasting the space where your walls meet? Check out these cleverly occupied corners to decide
Full Story
FURNITURECutting Corners with Sectional Sofas
Manage most of your seating needs in one fell swoop with this surprisingly manageable furniture style
Full Story
KITCHEN DESIGNKitchen Layouts: Ideas for U-Shaped Kitchens
U-shaped kitchens are great for cooks and guests. Is this one for you?
Full Story
KITCHEN DESIGNKitchen of the Week: Barn Wood and a Better Layout in an 1800s Georgian
A detailed renovation creates a rustic and warm Pennsylvania kitchen with personality and great flow
Full Story
KITCHEN DESIGNKitchen Confidential: 13 Ideas for Creative Corners
Discover clever ways to make the most of kitchen corners to get extra storage and additional seating
Full Story
KITCHEN DESIGN10 Great Ways to Use Kitchen Corners
What's your angle? Whether you want more storage, display space or room for hanging out in your kitchen, these ideas can help
Full Story
KITCHEN DESIGNKitchen Layouts: A Vote for the Good Old Galley
Less popular now, the galley kitchen is still a great layout for cooking
Full Story
KITCHEN DESIGNDetermine the Right Appliance Layout for Your Kitchen
Kitchen work triangle got you running around in circles? Boiling over about where to put the range? This guide is for you
Full StorySponsored
Central Ohio's Trusted Home Remodeler Specializing in Kitchens & Baths
More Discussions










nhbaskets
lisa_a
Related Professionals
Bloomington Kitchen & Bathroom Designers · Hybla Valley Kitchen & Bathroom Designers · Redmond Kitchen & Bathroom Designers · Wesley Chapel Kitchen & Bathroom Designers · Waianae Kitchen & Bathroom Designers · Adelphi Kitchen & Bathroom Remodelers · Champlin Kitchen & Bathroom Remodelers · Chester Kitchen & Bathroom Remodelers · Gardner Kitchen & Bathroom Remodelers · Jefferson Hills Kitchen & Bathroom Remodelers · Gibsonton Kitchen & Bathroom Remodelers · Middletown Cabinets & Cabinetry · Newcastle Cabinets & Cabinetry · Roxbury Crossing Tile and Stone Contractors · Boise Design-Build FirmsWoodArt