Do any of you see any red flags with this design?
TyBarr
9 years ago
Related Stories

COLORGuest Picks: Seeing Red
These crimson pieces are versatile enough to work any time of year
Full Story0
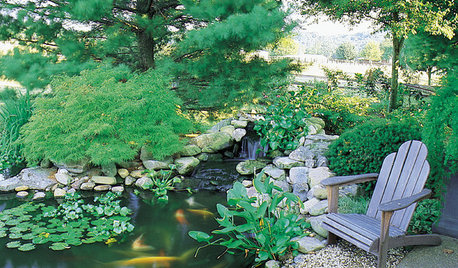
LANDSCAPE DESIGNKoi Find Friendly Shores in Any Garden Style
A pond full of colorful koi can be a delightful addition to just about any landscape or garden
Full Story
MOST POPULAR12 Key Decorating Tips to Make Any Room Better
Get a great result even without an experienced touch by following these basic design guidelines
Full Story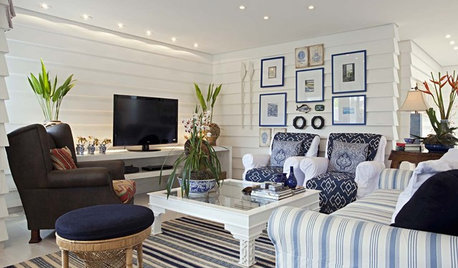
SMALL SPACESHow to Make Any Small Room Seem Bigger
Get more from a small space by fooling the eye, maximizing its use and taking advantage of space-saving furniture
Full Story
GREEN BUILDINGInsulation Basics: Designing for Temperature Extremes in Any Season
Stay comfy during unpredictable weather — and prevent unexpected bills — by efficiently insulating and shading your home
Full Story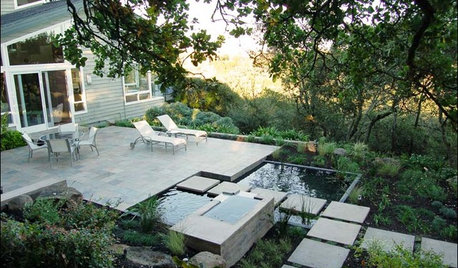
LANDSCAPE DESIGNHow to Look Good From Any Angle (the Garden Edition)
Does your garden pique interest from one vista but fall flat from another? These tips and case-study landscapes can help
Full Story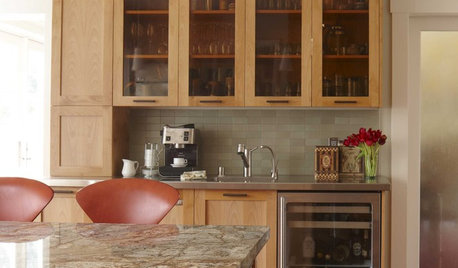
KITCHEN DESIGNCoffee Bars Energize Any Room
Love coffee? Wake up to these great designs for a café-style area in the kitchen, guest room and even bathroom
Full Story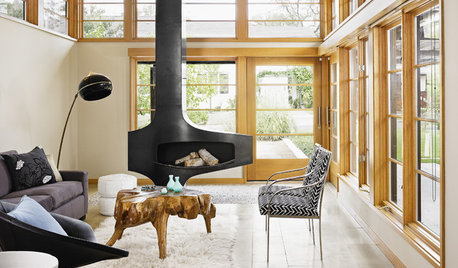
FIREPLACES8 Fantastic Freestanding Fireplaces to Warm Any Room
Free up your room's design and lighten the load on your budget with a freestanding fireplace in a style to suit your taste
Full Story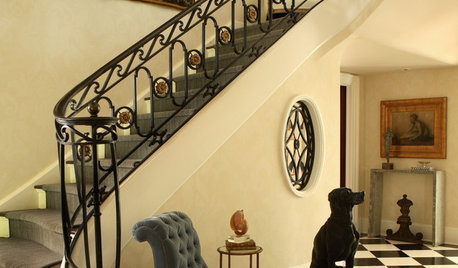
FURNITUREThe Classic Slipper Chair: A Handy Accent for Any Room
14 great ideas for using this superbly versatile armless chair around the house
Full Story
DIY PROJECTSMake Your Own Barn-Style Door — in Any Size You Need
Low ceilings or odd-size doorways are no problem when you fashion a barn door from exterior siding and a closet track
Full Story





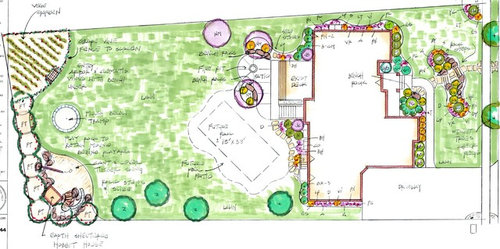

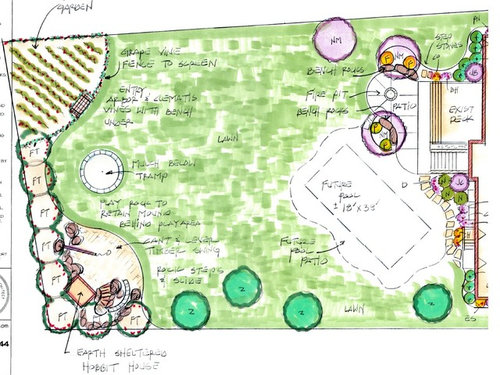


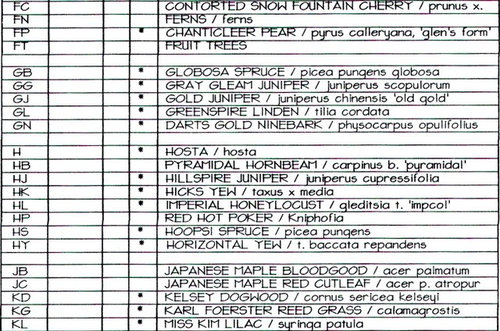
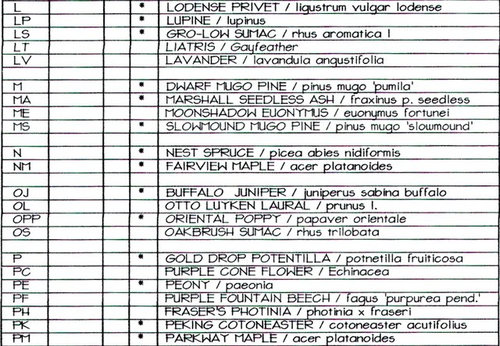
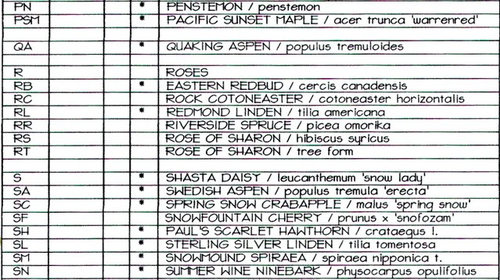

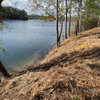
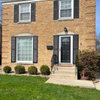


emmarene9
lyfia
Related Professionals
Owings Mills Landscape Architects & Landscape Designers · Saint Matthews Landscape Architects & Landscape Designers · Chesapeake Ranch Estates Landscape Contractors · Farmington Landscape Contractors · Hoffman Estates Landscape Contractors · Kearny Landscape Contractors · Mastic Beach Landscape Contractors · Tustin Landscape Contractors · Dayton Decks, Patios & Outdoor Enclosures · Lacey Decks, Patios & Outdoor Enclosures · Orange County Decks, Patios & Outdoor Enclosures · Reisterstown Decks, Patios & Outdoor Enclosures · Santa Ana Decks, Patios & Outdoor Enclosures · Citrus Heights Swimming Pool Builders · Cypress Swimming Pool BuildersTyBarrOriginal Author
TyBarrOriginal Author
User
Yardvaark
carlaclaws
TyBarrOriginal Author
Yardvaark
TyBarrOriginal Author
ciaotaylor
TyBarrOriginal Author