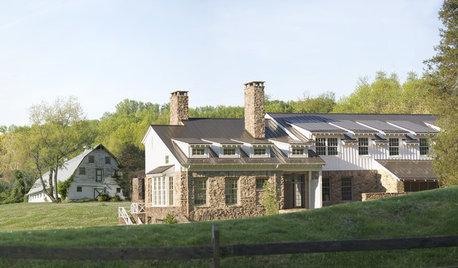Cutting a notch into rafters to push LVLs into the ceiling?
User
9 years ago
Featured Answer
Sort by:Oldest
Comments (12)
Related Professionals
Highland Park Kitchen & Bathroom Designers · Knoxville Kitchen & Bathroom Designers · Forest Hill Kitchen & Bathroom Remodelers · Glade Hill Kitchen & Bathroom Remodelers · Blasdell Kitchen & Bathroom Remodelers · Trenton Kitchen & Bathroom Remodelers · Jacinto City Interior Designers & Decorators · Alabaster General Contractors · Country Walk General Contractors · Hutchinson General Contractors · Lighthouse Point General Contractors · Prichard General Contractors · Saint Andrews General Contractors · Waimalu General Contractors · West Whittier-Los Nietos General ContractorsUser
9 years agoUser
9 years agoweedyacres
9 years agoVith
9 years agolast modified: 9 years agoCharles Ross Homes
9 years ago
Related Stories

REMODELING GUIDESExposed Rafter Tails Show Heads-Up Craftsman Style
For a touch that offers decorative appeal and practical protection in bad weather, look to this classic Craftsman roof detail
Full Story
FARMHOUSESHouzz Tour: An Old Barn Inspires a Gracious New Home
Graceful and elegant, this spacious home in the Virginia countryside takes farmhouse style up a notch
Full Story
ARCHITECTUREAre Vaulted Ceilings Right for Your Next Home?
See the pros and cons of choosing soaring ceilings for rooms large and small
Full Story
KITCHEN CABINETS8 Cabinetry Details to Create Custom Kitchen Style
Take a basic kitchen up a notch with decorative add-ons that give cabinets a high-end look
Full Story
HOUZZ TOURSHouzz Tour: Family Reimagines the New England Farmhouse
See how a family in Maine takes apart a falling-down barn and uses the timber for an affordable new family home
Full Story
MOST POPULARThe Not Naturally Organized Parent's Guide to the Holidays
This year get real about what you can and cannot handle, and remember the joys of spending time with the ones you love
Full Story
KITCHEN BACKSPLASHESHow to Install a Tile Backsplash
If you've got a steady hand, a few easy-to-find supplies and patience, you can install a tile backsplash in a kitchen or bathroom
Full Story
COLORFUL HOMESHouzz Tour: Turning Tradition on Its Head in Vermont
Leopard-spotted stairs, Victoriana paired with Lucite and other daring style moves give a home in a shire a completely new twist
Full Story
FEEL-GOOD HOMEDesigning for Pleasure: Appeal to the Senses at Home
Homes that look, feel and smell good foster mental and physical well-being. Here's how to create sensory comfort in all kinds of rooms
Full Story
BATHROOM DESIGNSee the Clever Tricks That Opened Up This Master Bathroom
A recessed toilet paper holder and cabinets, diagonal large-format tiles, frameless glass and more helped maximize every inch of the space
Full StoryMore Discussions










weedyacres