Sink Window - counter depth or slightly raised?
Carrie B
9 years ago
last modified: 9 years ago
Featured Answer
Sort by:Oldest
Comments (55)
happyallison
9 years agoRelated Professionals
Hemet Kitchen & Bathroom Designers · Lafayette Kitchen & Bathroom Designers · South Farmingdale Kitchen & Bathroom Designers · Feasterville Trevose Kitchen & Bathroom Remodelers · Shamong Kitchen & Bathroom Remodelers · Glen Carbon Kitchen & Bathroom Remodelers · Jacksonville Kitchen & Bathroom Remodelers · Key Biscayne Kitchen & Bathroom Remodelers · Lisle Kitchen & Bathroom Remodelers · Gibsonton Kitchen & Bathroom Remodelers · Billings Cabinets & Cabinetry · Beachwood Tile and Stone Contractors · Turlock Tile and Stone Contractors · Mililani Town Design-Build Firms · Suamico Design-Build FirmsCarrie B
9 years agofunkycamper
9 years agoCarrie B
9 years agoblfenton
9 years agoCarrie B
9 years agofunkycamper
9 years agoromy718
9 years agolast modified: 9 years agoblfenton
9 years agoCarrie B
9 years agoCarrie B
9 years agolast modified: 9 years agofunkycamper
9 years agolaughablemoments
9 years agoCarrie B
9 years agoCarrie B
9 years agoNothing Left to Say
9 years agolaughablemoments
9 years agolenzai
9 years agoMags438
9 years agolast modified: 9 years agoCarrie B
9 years agoKim
9 years agolaughablemoments
9 years agoCarrie B
9 years agoCarrie B
9 years agolaughablemoments
9 years agoCarrie B
9 years ago12crumbles
9 years agotexasgal47
9 years agoCarrie B
9 years agolast modified: 9 years agomrspete
9 years agozorroslw1
9 years agoCarrie B
9 years agolast modified: 9 years agofunkycamper
9 years agoCarrie B
9 years agofunkycamper
9 years agoCarrie B
9 years agoMags438
9 years agoCarrie B
9 years agoMags438
9 years agoCarrie B
9 years agodenizenx
9 years agoCarrie B
9 years agodenizenx
9 years agoCarrie B
9 years agolast modified: 9 years agoMags438
9 years agolisa_a
9 years agoCarrie B
9 years agolast modified: 9 years agodenizenx
9 years ago
Related Stories
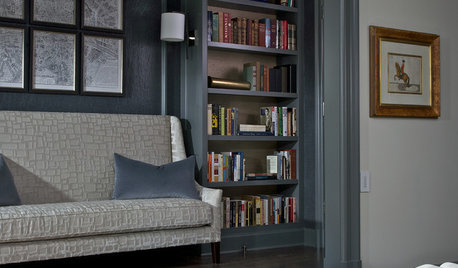
COLORHow to Layer Tones of Gray for Depth and Harmony
Use texture, pattern, contrast and more to create a subtle, sophisticated look with this popular color
Full Story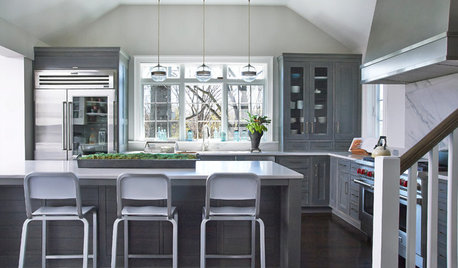
KITCHEN OF THE WEEKKitchen of the Week: Colonial Kitchen Opens Up to Scenic Views
A lack of counters and a small sink window motivate a New York couple to update their kitchen to add space for their busy family
Full Story
KITCHEN DESIGNHow to Choose the Right Depth for Your Kitchen Sink
Avoid an achy back, a sore neck and messy countertops with a sink depth that works for you
Full Story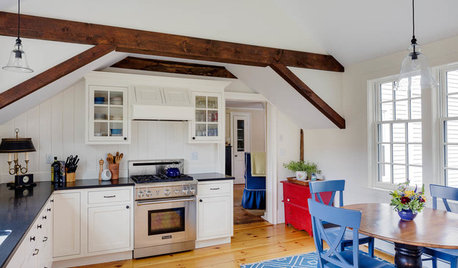
KITCHEN OF THE WEEKKitchen of the Week: Raising the Roof in a Former Barn
A historic Cape Cod-style kitchen gets a face-lift that adds light and storage
Full Story
KITCHEN COUNTERTOPSKitchen Counters: Concrete, the Nearly Indestructible Option
Infinitely customizable and with an amazingly long life span, concrete countertops are an excellent option for any kitchen
Full Story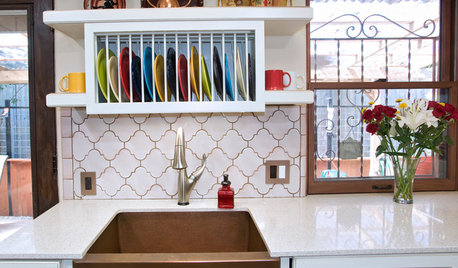
KITCHEN DESIGNDish-Drying Racks That Don’t Hog Counter Space
Cleverly concealed in cabinets or mounted in or above the sink, these racks cut kitchen cleanup time without creating clutter
Full Story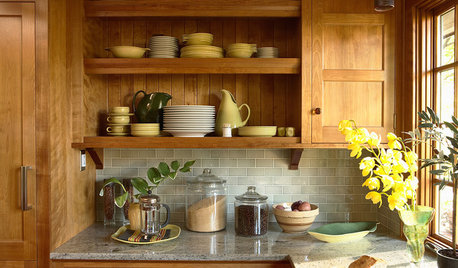
KITCHEN BACKSPLASHESHow to Choose a Backsplash for Your Granite Counters
If you’ve fallen for a gorgeous slab, pair it with a backsplash material that will show it at its best
Full Story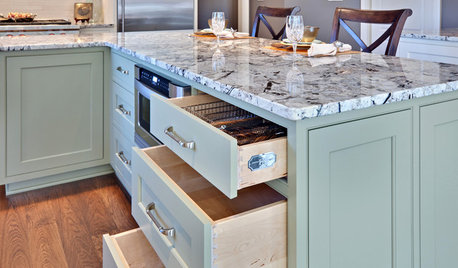
KITCHEN DESIGNWhat Goes With Granite Counters?
Coordinate your kitchen finishes beautifully by choosing colors that complement granite’s natural tones
Full Story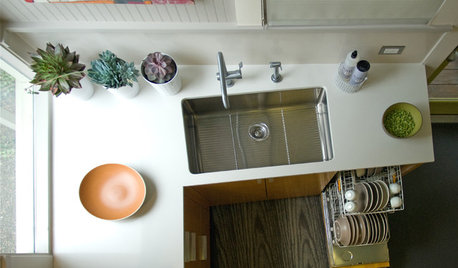
MOST POPULARHow to Choose the Right Kitchen Sink
Learn about basin configurations, sink shapes, materials and even accessories and specialty sinks
Full Story
KITCHEN SINKSEverything You Need to Know About Farmhouse Sinks
They’re charming, homey, durable, elegant, functional and nostalgic. Those are just a few of the reasons they’re so popular
Full StoryMore Discussions







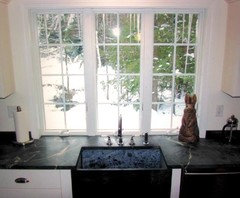






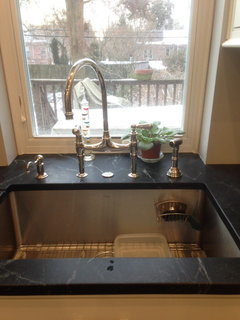



Nothing Left to Say