help with backyard landscape design
Nadine
9 years ago
last modified: 9 years ago
Related Stories

STANDARD MEASUREMENTSThe Right Dimensions for Your Porch
Depth, width, proportion and detailing all contribute to the comfort and functionality of this transitional space
Full Story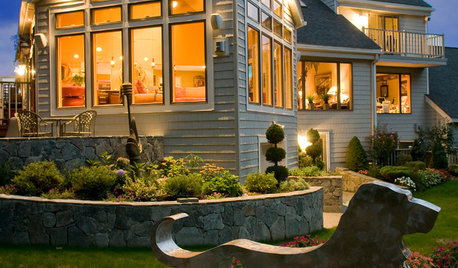
PETS6 Ways to Help Your Dog and Landscape Play Nicely Together
Keep your prized plantings intact and your dog happy too, with this wisdom from an expert gardener and dog guardian
Full Story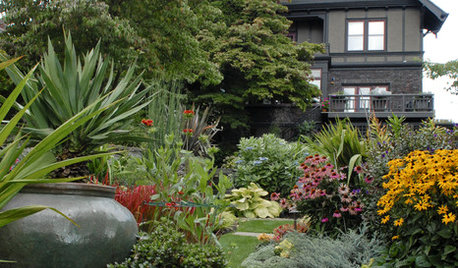
LANDSCAPE DESIGNHow to Help Your Home Fit Into the Landscape
Use color, texture and shape to create a smooth transition from home to garden
Full Story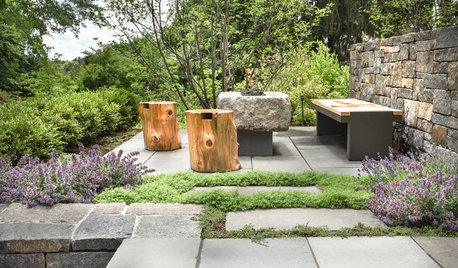
LANDSCAPE DESIGNNative Plants Help You Find Your Garden Style
Imagine the garden of your dreams designed with plants indigenous to your region
Full Story
UNIVERSAL DESIGNMy Houzz: Universal Design Helps an 8-Year-Old Feel at Home
An innovative sensory room, wide doors and hallways, and other thoughtful design moves make this Canadian home work for the whole family
Full Story
EARTH DAYHow to Help Your Town’s Beneficial Birds and Bugs
Make a habitat using local materials to provide a home to the creatures that help our gardens
Full Story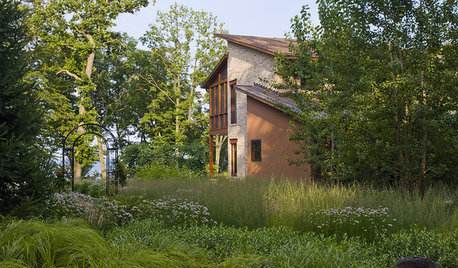
GARDENING GUIDES8 Unthirsty Plants Help You Save Water in Style
Spend less effort and money on your landscape with drought-tolerant and native plants that liven up your yard
Full Story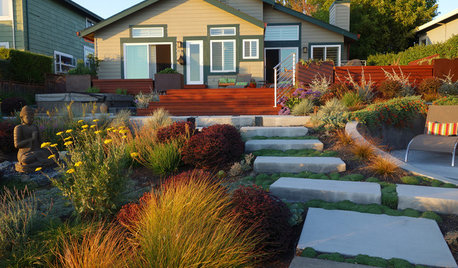
INSPIRING GARDENSInside Houzz: A Waterfront Property Ditches the Grass for a Garden
New drought-tolerant plantings and outdoor gathering spaces help this California backyard take in the view without wasting space or water
Full Story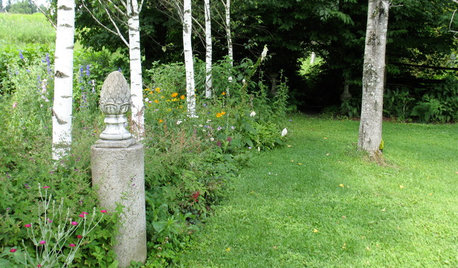
WINTER GARDENINGHow to Help Your Trees Weather a Storm
Seeing trees safely through winter storms means choosing the right species, siting them carefully and paying attention during the tempests
Full Story






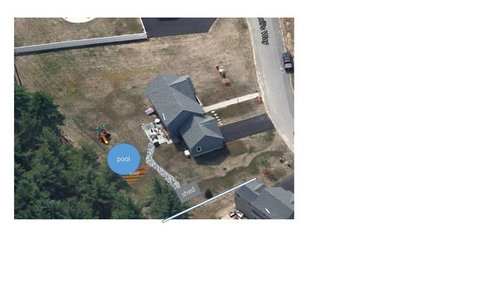


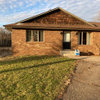

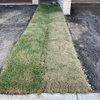
Kim in PL (SoCal zone 10/Sunset 24)
Yardvaark
Related Professionals
Lakewood Landscape Architects & Landscape Designers · Severn Landscape Architects & Landscape Designers · Eustis Landscape Contractors · Flagstaff Landscape Contractors · Golden Landscape Contractors · Hawaii Landscape Contractors · Hollywood Landscape Contractors · Oak Harbor Landscape Contractors · Norridge Landscape Contractors · Vadnais Heights Landscape Contractors · Clearfield Landscape Contractors · Chicago Decks, Patios & Outdoor Enclosures · Framingham Decks, Patios & Outdoor Enclosures · Highland Springs Decks, Patios & Outdoor Enclosures · Rancho Palos Verdes Decks, Patios & Outdoor EnclosuresNadineOriginal Author
NadineOriginal Author
NadineOriginal Author
NadineOriginal Author
Yardvaark
NadineOriginal Author
Yardvaark
NadineOriginal Author
cakbu z9 CA
NadineOriginal Author
cakbu z9 CA
Yardvaark
fernfarmer