Ensuite & walk-in closet
gtotheyo
9 years ago
last modified: 9 years ago
Featured Answer
Sort by:Oldest
Comments (21)
gtotheyo
9 years agoRelated Professionals
Crestview Interior Designers & Decorators · Bull Run Architects & Building Designers · De Pere Architects & Building Designers · Saint James Architects & Building Designers · Hershey Kitchen & Bathroom Designers · Lafayette Kitchen & Bathroom Designers · Pleasant Grove Furniture & Accessories · Bay City General Contractors · Bremerton General Contractors · Bryan General Contractors · Centereach General Contractors · Hillsborough General Contractors · Leon Valley General Contractors · Pepper Pike General Contractors · Phenix City General Contractorssandradclark
9 years agosandradclark
9 years agosandradclark
9 years agogtotheyo
9 years agogtotheyo
9 years agogtotheyo
9 years agolast modified: 9 years agoCharles Kawas
9 years agoCharles Kawas
9 years agosstarr93
9 years agoCharles Kawas
9 years agoderk5
9 years agoCharles Kawas
9 years agoCharles Kawas
9 years agogtotheyo
9 years agoCharles Kawas
9 years agosstarr93
9 years ago
Related Stories
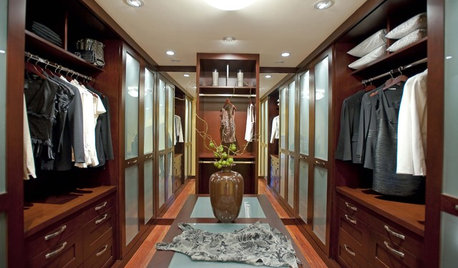
GREAT HOME PROJECTSTurn That Spare Room Into a Walk-in Closet
New project for a new year: Get the closet you’ve always wanted, starting with all the info here
Full Story
CLOSETSGuest Picks: I'm Dreaming of a Wide Walk-In
20 organizing ideas to get the most out of a small closet
Full Story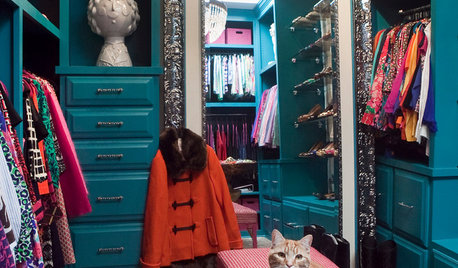
CLOSETSBuild a Better Bedroom: Inspiring Walk-in Closets
Make dressing a pleasure instead of a chore with a beautiful, organized space for your clothes, shoes and bags
Full Story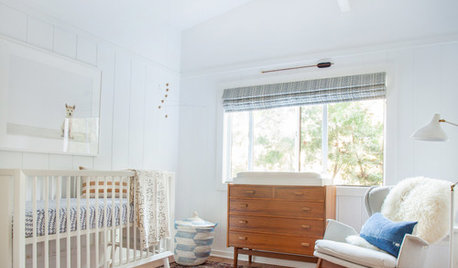
KIDS’ SPACESRoom of the Day: From Dark Walk-in Closet to Bright and Warm Nursery
A mix of vintage and new decor creates a stylish nursery that will grow with a baby boy
Full Story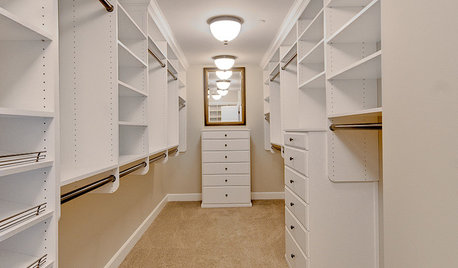
MORE ROOMS12 Ways to Get More Out of Your Closet This Year
First clear it out, then fill it up again using some of these organizing tricks for your walk-in closet
Full Story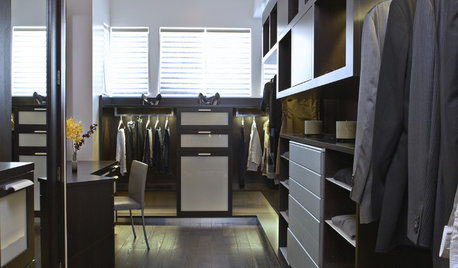
CLOSETS10 Elements of the Perfect Closet
We Can Dream, Can't We? Get Ideas for Your Ultimate Walk-In Closet
Full Story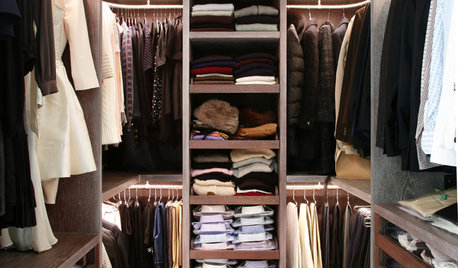
MOST POPULARCustom Closets: 7 Design Rules to Follow
Have room for a walk-in closet? Lucky you. Here’s how you and your designer can make it the storage area of your dreams
Full Story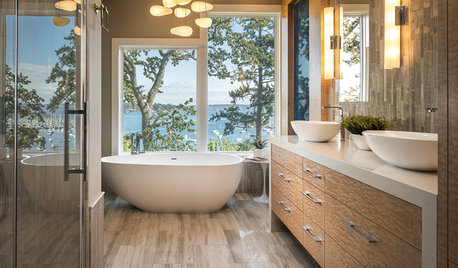
ROOM OF THE DAYRoom of the Day: A Bathroom Suite Dressed to the Nines
This master bathroom and connecting walk-in closet embrace nature, art and high fashion
Full Story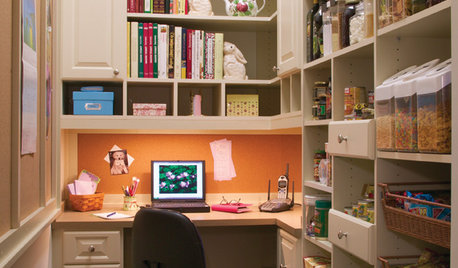
KITCHEN DESIGN11 Ways to Wake Up a Walk-in Pantry
Give everyday food storage some out-of-the-ordinary personality with charismatic color or other inspiring details
Full Story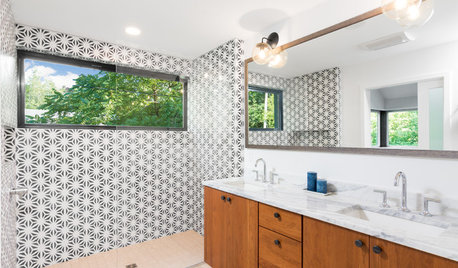
SHOWERS5 Reasons to Choose a Walk-In Shower
Curbless and low-barrier showers can be accessible, low-maintenance and attractive
Full Story






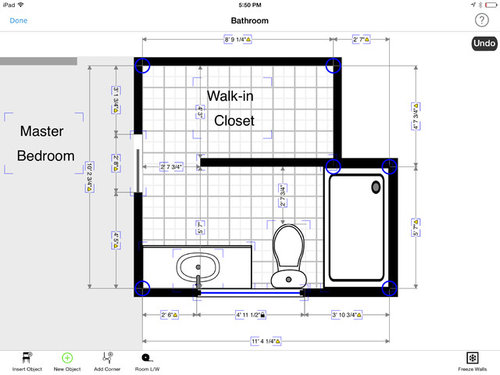


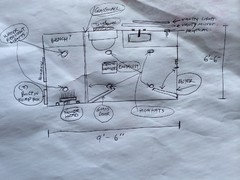

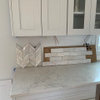
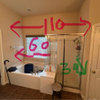
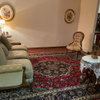

derk5