what color of tile do i replace in front of my fire place with?
tammy isaacs
9 years ago
Featured Answer
Sort by:Oldest
Comments (13)
tammy isaacs
9 years agoRelated Professionals
Lake Elsinore Interior Designers & Decorators · Washington Architects & Building Designers · Pleasant Grove Kitchen & Bathroom Designers · Norwalk Furniture & Accessories · Scottsdale Furniture & Accessories · Ventura Furniture & Accessories · Westport Furniture & Accessories · Alhambra General Contractors · Canandaigua General Contractors · Groveton General Contractors · Leon Valley General Contractors · Mountain View General Contractors · Parma General Contractors · Texas City General Contractors · Baileys Crossroads General Contractorshayleydaniels
9 years agolucidos
9 years agotammy isaacs
9 years agolucidos
9 years agotammy isaacs
9 years agolibradesigneye
9 years agolucidos
9 years agoacm
9 years agotammy isaacs
9 years agolucidos
9 years agotammy isaacs
9 years ago
Related Stories
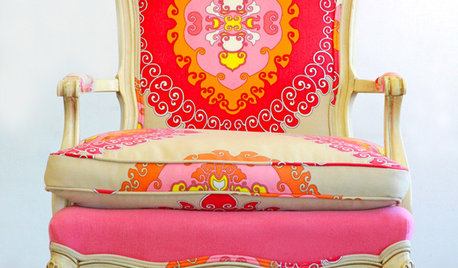
FURNITUREOld Furniture: Clean, Reupholster or Replace It?
A veteran upholstery cleaner weighs in on the options for found, inherited and thrift store furniture
Full Story
MOST POPULARKitchen Evolution: Work Zones Replace the Triangle
Want maximum efficiency in your kitchen? Consider forgoing the old-fashioned triangle in favor of task-specific zones
Full Story
Replace Your Windows and Save Money — a How-to Guide
Reduce drafts to lower heating bills by swapping out old panes for new, in this DIY project for handy homeowners
Full Story
PATIO OF THE WEEKWater and Fire Mingle in a Canadian Front Yard
If the illuminated moat winding through this Ontario patio doesn't dazzle you, the 8-foot-wide fireplace will
Full Story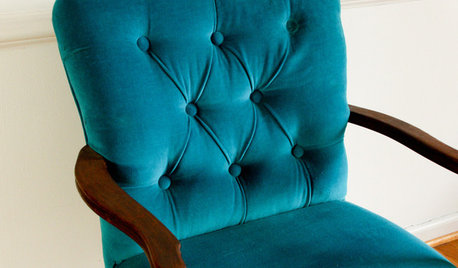
DIY PROJECTSHow to Replace a Button on a Tufted Chair
Fix a popped button on a tufted chair back with this upholstery teacher's step-by-step tutorial
Full Story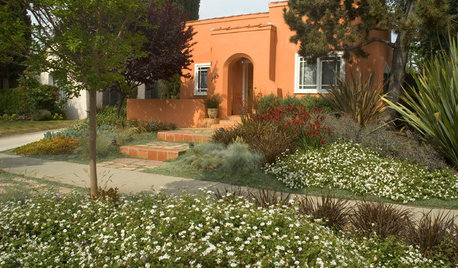
GREAT HOME PROJECTSHow to Replace Your Lawn With a Garden
New project for a new year: Lose the turfgrass for energy savings, wildlife friendliness and lower maintenance
Full Story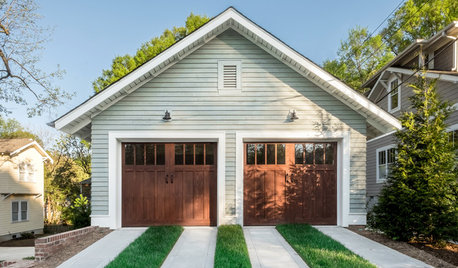
GREAT HOME PROJECTSHow to Replace or Revamp Your Garage Doors
Boost curb appeal and maybe even security with new garage doors. Find out cost ranges and other important details here
Full Story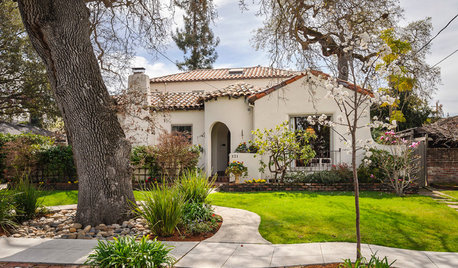
ARCHITECTURERoots of Style: Spanish Eclectic Homes Find a Place in the Sun
Flexible stucco, intricate tiles and more have kept this multicultural style going strong for a century
Full Story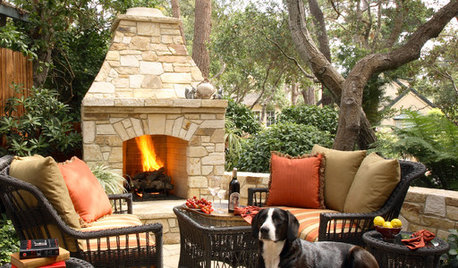
PATIOSSpring Patio Fix-Ups: Install an Outdoor Fireplace or Fire Pit
Make your yard the place to be by adding a fire feature that draws a crowd
Full Story
FUN HOUZZEverything I Need to Know About Decorating I Learned from Downton Abbey
Mind your manors with these 10 decorating tips from the PBS series, returning on January 5
Full StoryMore Discussions






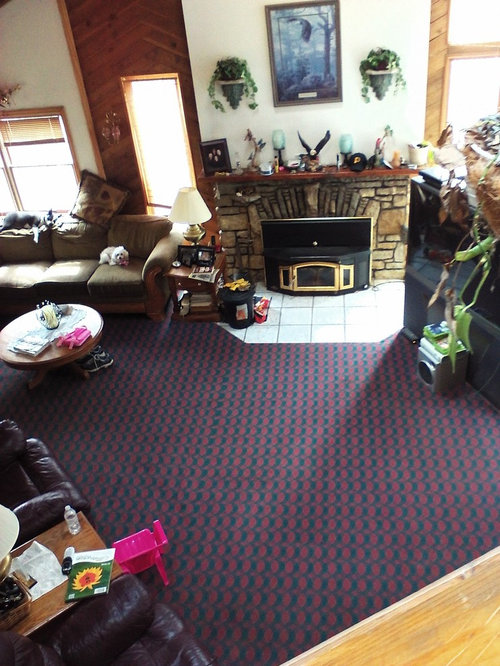
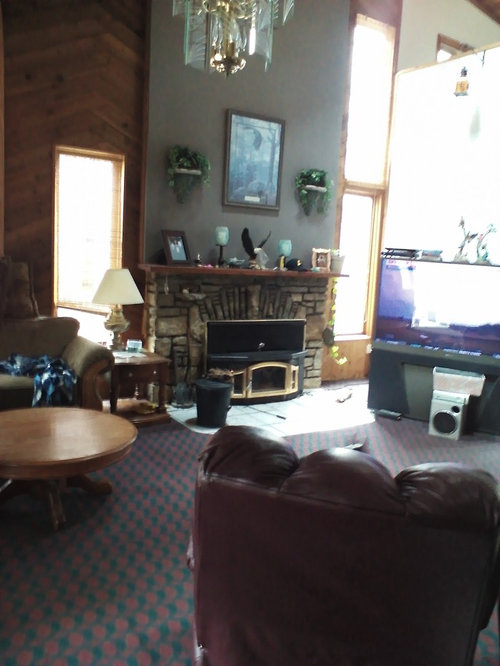
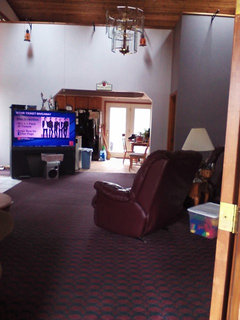
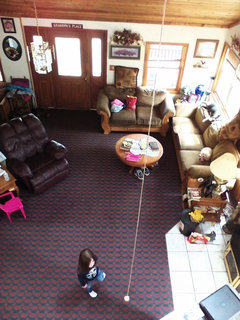
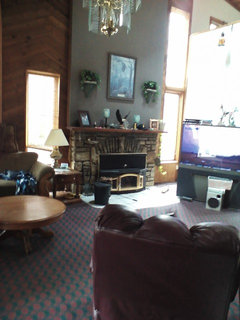
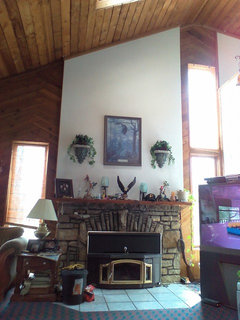
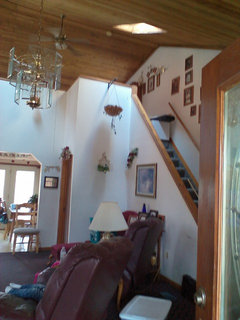
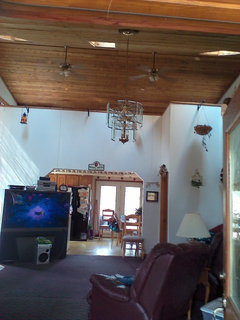
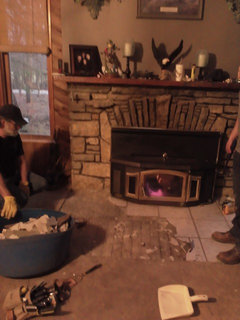
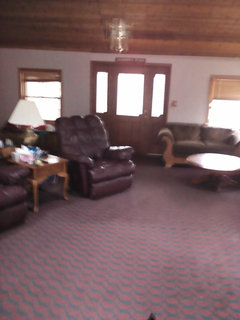
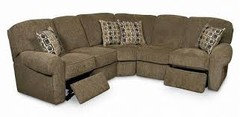
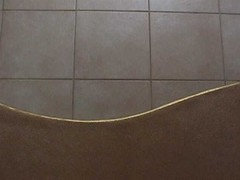
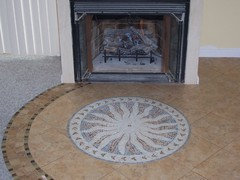
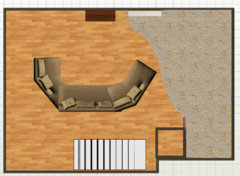
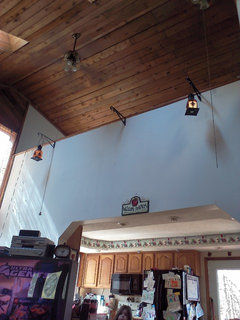
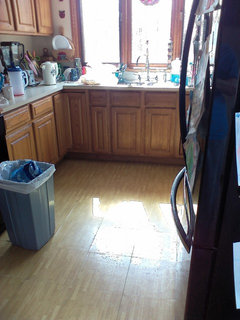
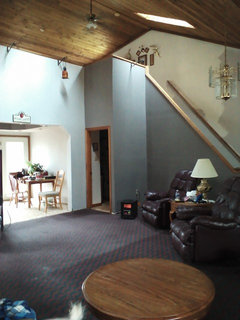
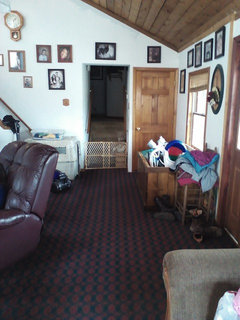
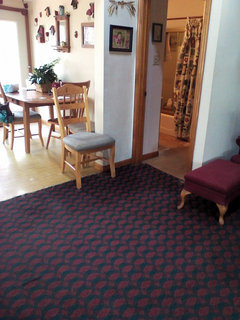
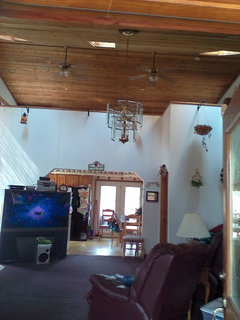
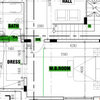

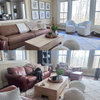

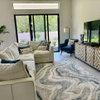
lucidos