Does this butler pantry addition add or detract from my kitchen?
My midcentury home has a very open plan and lots of glass. I have been slowly remodeling it (with gw's help) and want to make a push to finish within the next year. The kitchen is completely open to the living room. It is bordered by a 8 foot glass entry door area and walls of glass, so any mess in the kitchen is very exposed. The new space would give a place to store bird food, microwave, nespresso, mail, etc.
There is currently a huge expanse of space behind the island, which is awkward to work with. In the plan, the island would be moved four feet into this space. The island would line up with the opening for two glass sliders and with the new flower bed (drawing doesnt show this accurately). We would line the back wall up with the casual room ext wall, which are not currently lined up. The whole space would "fit" into the 8 ft. glass next to it.
If I bumped the island forward, I would move one of the dishwasher drawers into it. I could also shorten the current vertical appliance walls from 9 inches wide to 4 in., which would give a wider aisle to the side of the current sink on the laundry room side (from 34" to 44").
I am hoping that I could open the pocket door to the end of the appliances to open up the butler pantry, but I think it might be too tight for this. Would it look wierd if it didnt open all the way up, but some of the counter was exposed ?
I like that so many things will line up if I bump the island forward, but will the loss of the extra space hurt the look of the home? There will still be about 10-11 ft. behind the island to the red rock wall on the other side of the front door.
I'm trying to consider all options, because when I finish the remodel, I will be tiling the house. I have some conceptual plans from an architect who worked with the original home architect. He likes it. I dont want to go back and change anything else once the tile is in. Thanks for any opinions!

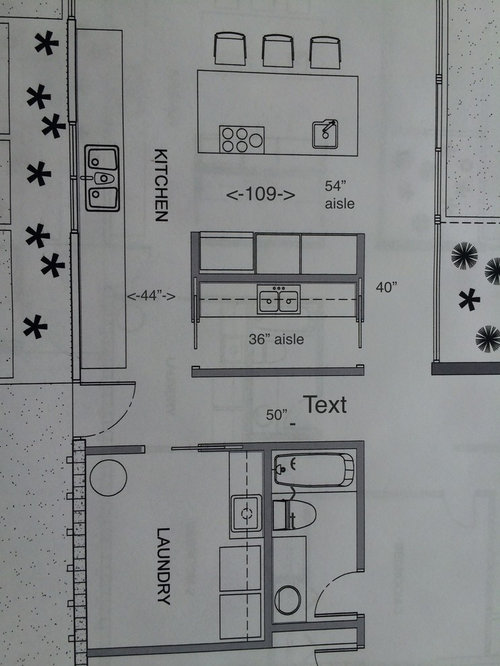
Current:
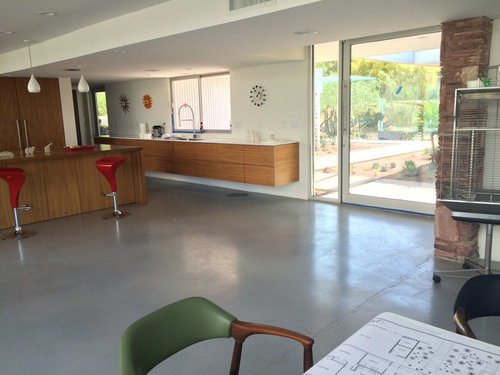
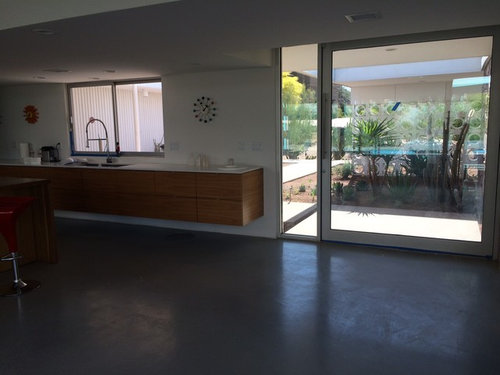
Edge of island would line up with the slider opening and flower bed in the back.

Backside of appliances now. The space where the bikes are would be incorporated into butler's pantry. The alternative is to make this a shallow pantry. What angers me is that the first architect misdrew the plans for framing and there is 6" of wasted space beind the wall where the bikes are, that could have contributed to a pantry. It seems like a wierd place for a pantry to me.

Looking the other way:
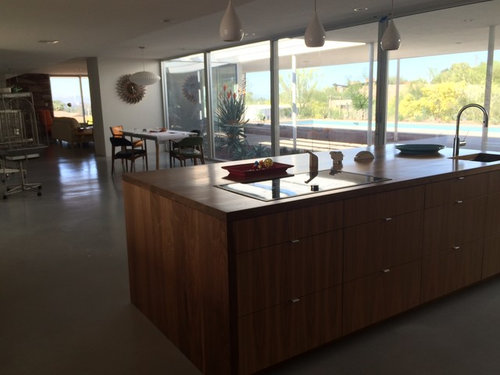
Comments (21)
Jillius
9 years agolast modified: 9 years agoHm, well, these are my thoughts:
1) I don't think it's a weird place for a pantry. It's right off the kitchen. That's where pantries usually are.
2) I think lining up that wall with the casual room wall is a great idea. You have a long sight line down that hallway, so it must look really weird that those walls aren't lined up.
3) Your house is awesome.
4) Though this kitchen has some real layout flaws, it's already VERY pretty. Seems a shame to tear it apart. Also, tearing an existing nice kitchen means you're not going to get a return on investment with your remodel.
5) The floor also seems really nice as-is. I don't think you need tile.
6) I can see why you want to move the island forward, and I think that part of your plan will look good.
7) However, I don't think moving the fridge wall forward will look good. It will shrink the overall space a lot, and I really don't think it will look so nice to have that fridge wall almost poking out in front of the window above the kitchen sink.
8) I realize you can't just leave the fridge wall where it is and still move the island forward because then you'll have a humongous aisle.
a. Likely the best solution is instead to leave the fridge wall where it is and turn the island 90 degrees (and resize it a bit) so it'll fill the existing space better. Like so:
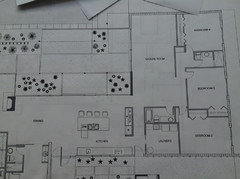
b. I don't like this solution as much, but you could also try leaving both the island and fridge wall where they are and just abutting a table to the back of the island like this:
Here is a picture of a similar idea in a home more similar to yours:
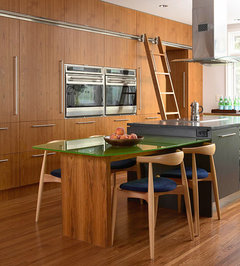
But, again, I don't like this second idea as much as just turning the island. You already have the dining table right there, so a second table would be redundant. And MCM example picture notwithstanding, I'm not sure this idea quite fits with the style of your home.
9) Having a cooktop on the island is a big pain in the neck, especially with seating at the island. Plus the cooktop doesn't appear to be vented. It would be generally better to have the cooktop against a wall with a hood.
10) You're going to end up doing all your prep on the -- what is that, 36"? 40"? -- between the cooktop and prep sink. Crazy in such a big kitchen with such a big island that you'll end up doing all your prep on 36". That whole situation could be a lot better.
11) You should post plans of your existing layout with measurements. It'd be a lot easier to make specific suggestions.
Related Professionals
Sun City Kitchen & Bathroom Designers · Cloverly Kitchen & Bathroom Remodelers · Biloxi Kitchen & Bathroom Remodelers · Elk Grove Kitchen & Bathroom Remodelers · Hoffman Estates Kitchen & Bathroom Remodelers · Lomita Kitchen & Bathroom Remodelers · Port Charlotte Kitchen & Bathroom Remodelers · Port Orange Kitchen & Bathroom Remodelers · Terrell Kitchen & Bathroom Remodelers · Marco Island Cabinets & Cabinetry · Stoughton Cabinets & Cabinetry · Short Hills Cabinets & Cabinetry · Baldwin Tile and Stone Contractors · Beachwood Tile and Stone Contractors · South Holland Tile and Stone Contractorsrockybird
Original Author9 years agoThank you guys so much for reading through my post. I really appreciate the feedback.
Jillius - I like your ideas. I will look more in depth at turing the island sideways...it just looks so symmetrical lined up in the middle of the appliance wall. I dont want to tear out the counters, so I would have to leave the sinks and stove as is. I think if I bump the island forward, it will not reach the window, but from an angle out side you might see it. All I would do in the current plan is bump the island forward 4 feet, bump the appliances forward 4 feet, and put the b.p. in the back space for extra storage. But maybe this will be too confining to work in the kitchen?
Thanks desertsteph! The 9" wide walls are highlighted in the drawing below of the current plan. Yes, I wanted to open the pocket doors up all the way on each side of the bp. That way, the space might be more usable and would let in more light. But I could close it off when I have guests to hide any mess. Maybe this would be wierd and have too much going on?
Here are some very rough sketches of the existing plan. Thank you again for looking at it. :)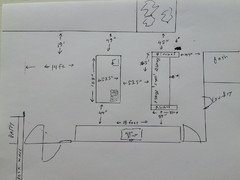
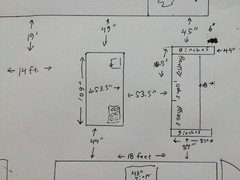
palimpsest
9 years agoI haven't really read all the reasoning but I am not really sure why you want to redo a new kitchen that you already did yourself, is it really that dysfunctional as it is?
rockybird
Original Author9 years agoThanks Pal. I dont know how functional it is as I dont cook. The floor needs to be redone (there are cracks and it is peeling) and once the flooring goes in, I am not doing anything else to this house. I want to make sure I cover all of my bases. The kitchen will not be completely redone. The cabinet guy has looked at it. The 18' counter will stay where it is. The island will be moved forward, but will not change in any other way. The appliance wall will move forward. The only new cabs and counter will be in the bp. There will be plumbing, electrical and drywall work though.
I dont know that this plan makes sense. The architect likes it and thinks it will add to the kitchen. It lines the walls up and gives more space in some of the walkways. But I am not convinced that it is the right thing to do. It will detract from the openess behind the island, but it is a lot of unused space.palimpsest
9 years agoI am not sure that the expanse in front of the island as it is bothers me. The original intent and conceptual drawings of these sorts of houses always seem to show vast areas of empty space, particularly at entries.
I don't like the island turned, at all, really. You get a nice view of the dishwasher from the front door, first thing.
I just don't see a closed off "butler's pantry" being used in that location.
Honestly, I think if I were to build something back there it would be a bike closet: that seems to be more suited to how you would use it.
rockybird
Original Author9 years agolast modified: 9 years agoThanks pal. I am not sure the expanse behind the island bothers me either. I wanted to see what other people think. I am really on the fence as to what to do. One thing I thought about doing is just buying a lot of extra tile, and just waiting to see if I want to add it in the future.
As for the bikes, one of the back rooms will become a bike room. It will have it's own entrance (glass slider), so they dont have to come through the front of the house. I'll also set it up so it can be use as a guest room, when necessary.
The kitchen now looks nothing like before. It was a U shaped kitchen closed in with walls - no open floor plan - and a dropped ceiling. I gutted every wall I could to open it up and cut the dropped ceiling back to the ducts. Where the bikes are, there was a washing machine and dryer with a huge sink and no counters. The fridge wall was therefore bumped forward to accomodate the w/d behind it. It was a very clastophobic space.
palimpsest
9 years agoI remember what it looked like before, and the original planning.
I am a "completist" --I try and refine and refine and lie awake at night thinking about "what ifs" --but usually when designing and building, so I understand the process you are going through here, but I don't think the kitchen as you have done it already really warrants so much change. I don't think a closed off butler's pantry with sink would be useful in that area though, particularly to someone who doesn't really cook. Plain old storage back there is a different story. But I think I'd try to do that without moving the kitchen.
desertsteph
9 years agoI didn't realize you already redid the kitchen there. Do you think you'll ever have a party catered? The bp would be useful for that. Otherwise, use it as a pantry - and maybe a plant sink. You have a laundry room so you don't need it for that.
rockybird
Original Author9 years agoThanks guys! Below is a pic of what I was thinking. There wont be room for shelving in the back, though, if the island is to line up with the flower bed.
Yes, I was thinking of using it for storage, and
When I bought the house, desertsteph, it was in terrible condition, abandoned for 10 yrs. I had to gut it to the studs. I dunno if I would ever have a party catered. But I see myself using it to keep the mess out of the open. Also, for storage, to store bird food, to clean the bird dishes (I have three small parrots), clean the hummingbird feeders, keep the nespresso machine out of site, rechargers, etc. But not sure the bp is not redundant for these things.It would also give space if a family wanted to add a fridge, etc.
 North Beach · More Info
North Beach · More Info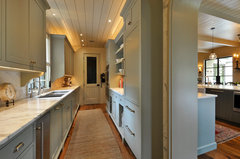 Las Lomas Residence · More Info
Las Lomas Residence · More Infopalimpsest
9 years ago"It would also give space if a family wanted to add a fridge, etc."
I would not be too concerned with what some future anonymous buyer might do or want. A future family could buy your house and tear it down, given what happens in your neighborhood.
funkycamper
9 years agoAmazing home! I'm drooling. I've read some of your discussions about your garden so I know it's just as awesome outside. I love the kitchen. The wall of floating cabinets is amazing. I like all the open space and don't see a need to fill it. It's not the most functional layout but I could live with it.
I think your idea of buying extra tile and storing it for a future remodel makes the most sense. Since you don't cook anyway, leave the kitchen as is and store the tile for someone to use in the future if they want to redo the kitchen. Let someone who does cook and knows what they want and need in a working kitchen make those choices.
And enjoy your garden, your bird, and get on that bike and go play, lol.
User
9 years agoSounds like you know the answer to your question - leave it as is and do something with the 18". I like the North Beach photo storage wall but would enclose with a series of plain doors with minimal hardware so it looks like a wall when they are all closed. Could do the magnetic push to open latches? Would also be pretty with doors matching your kitchen cabinetry. The kitchen is gorgeous as is, and considering you don't cook (we don't cook much either) I wouldn't start moving things or worrying about future owners.
desertsteph
9 years agodang, 10 yrs empty! I hope you got a very good deal on it! My place was empty for 4 yrs in the desert and was filthy. Anyway, I do think I was looking at the architect's 'future to be maybe' drawings... ha!
Going on your drawing of 'as it is now' -
I can see the 'appl wall' now (wondered where an oven would be). If no bp now behind that wall, I'd see what space is usable once you line up the appl wall (if that's what you want to do). That and island placement.
Having it as a place to stash extra drinks and pizza boxes (party time) would be a good thing. I did think of the bp for the birds too (cages, dishes etc). Don't think I posted that - I just left it at 'plants'. My oldest son had a bird for a few yrs and I didn't like him using the kitchen sink (we didn't have that much space and only the 1 sink). I thought I might just be weird about that. It would be a handy space to have - and keep that stuff out of your kitchen sinks. If there'd be enough space, you could have a back wall of shallow cabinets. pantries don't need to be that deep. If bigger things they could store under the cabinet run w/the sink in there. I'm posting that 'cause I have no clue how much space would be usable after you line things up (and I know that's important to you). And you need a wide enough walk area behind it from lower outside door up thru to the casual room. I'd probably want the whole one side as just counter and sink (no full height cabs). Space to work in.
If you decide against a bp, it looks like you have some usable space in the laundry for a few cabinets for food supplies. And a sink in there for the dishes and cages. but if you have the space (and budget) I'd probably want to keep those things separate. I can fill up a laundry room so fast with other things myself - laundry baskets, sewing machine, ironing board...
Also, if you get those things done that you want to do, I agree with maybe just getting the tile and then taking some time off from remodeling / construction to enjoy yourself and new (beautiful) home, gardens and views!! No reason not to even wait to get tile. The stores will still be out there ready to take you money in the future.
rockybird
Original Author9 years agoThanks everyone! I think i wll think on it some more. I do love the idea of lining everything up....
Allison - I think you are right that if I keep as is, the 18" should be closed off with pantry doors. That is a great idea.
Desertsteph, I got a great deal on it, but considering the money it has taken to rehab it the deal is waning...haha!
The dust was outrageous! It was thick with it. I had to hold my breath when I came to view the house. The realtor thought I was crazy to want this house!
I really could use the space for storage, and cleaning up after the birds. I cant get any more shelves in there, if it is to line up with the slider and flower bed.
Thank you funkycamper! :) I feel like I am raising a child with this house! Putting all this money into it, hoping it will turn out right...making mistakes along the way, feeding it's growing apetitite, tending to it's booboo's... I told my father this and he said, wait until it is old enough to drive!
There will be I think over 4.5 ft.. walkway to the casual room behind the bp (since the back wall would be lined up and buy 6 more inches of space), and the bp would have a 3 ft. aisle.
The laundry isnt finished yet. It is plumbed for a sink and has a w/d in there, but that is all. Where the door to the laundry goes, will depend on if I do the bp or not. If I do the bp, than the aisle will be wider, and I want to center the door on it. I will not be able to hide it with the wider aisle. If I dont do the bp, then I will keep it where it is, as it is hidden behind the bike area. The closet door in the pic behind the floating counter will go away and the closet will be accessed through the laundry room.
It seems like the kitchen would work better though, with the island bumped out...The sink would be in a better place, the long counter will be more usable...
oldbat2be
9 years agoLove seeing these pictures, what a beautiful space and views! Regarding "What angers me is that the first architect misdrew the plans for framing and there is 6" of wasted space beind the wall where the bikes are"
... any thoughts about reframing, and replastering? You're too funny, saying you don't cook. Have you picked out your floor tile? I'll be looking forward to seeing what you choose.
funkycamper
9 years agoI'm so glad you saw past the dust to see this home's potential and are bringing it back to it's MCM glory and not trying to "update" it. Horrible term for a period home with a strong architectural style, imho. You are doing great. And I love your dad's humor. He sounds like a hoot.
rockybird
Original Author9 years agoOldbat2be - Thank you! Yes reframing might be an answer. I just wonder ir a pantry in the back entryway from the carport would be wierd? I havent picked the tile out yet. I am thinking a large format tile, maybe very light grey-white. I wont be able to choose it without gw's help!
Thanks funkycamper! :) My dad is hilarious. They could do a reality show about him.
desertsteph
9 years ago"Desertsteph, I got a great deal on it, but considering the money it has taken to rehab it the deal is waning...haha!
The dust was outrageous! It was thick with it. I had to hold my breath when I came to view the house. The realtor thought I was crazy to want this house!"
Thank goodness you got a really good deal tho. places like that are priceless! (well... sort of. not counting the price of remodeling) lol! That area is prime.
yep, my place was sooo covered in dust/dirt. I thought the kitchen floor was just the subfloor... no, it was a really nice Armstrong wood floor! I cleaned most things at least 3x before I really cleaned them. Most I cleaned again after that - like sinks, tub, toilets, counters. Got rid of the appl - they were gross.
" You're too funny, saying you don't cook. "do you not cook like I don't cook? I do eggs, fried potatoes, hamburger sometimes (I don't eat much red meat), a chicken breast here and there (I cut them into strips and freeze them). I learned to make meatloaf burgers and freeze too. (making meatloaf into patties was a new thing). I can take one out of the frzr about an hr before I want dinner. I make some soup and freeze too. Oh, and grilled cheese! Otherwise, I don't do cooking anymore. Cooking for 1 is weird. Sometimes I don't 'cook' (or think about what to 'fix') for days or even a wk or 2 (or3).
I don't think having a pantry back there would be weird - if there's enough space w/o taking from what you want for the walk way. I wouldn't make it very deep. If you come in that way after grocery shopping, put in a slide out shelf so you can drop a bag or 2 on it to just put away there. One gwer put a slide out in a base cabinet to use for that.jlc712
9 years agoRocky, I have been thinking about this, and had an idea. What if rather than moving everything forward, you just extended the island forward, so that the front edge of the island lined up with the end of the sink run and the slider opening? It would be a massive island, but it would repeat the large 8' square theme through the house, add to the symmetry, and would fill some of the empty space you don't like. You could put additional cabinets underneath for more storage, or leave it open underneath (with whatever supports would be necessary) to keep it more open visually.
Rather than adding a butler's pantry on the back side of the appliance wall, I'd add 18" deep lower cabinets with a counter on top. I wouldn't do full height cabinets, because I think the hallway might feel cramped. That would give you some additional storage for bird seed etc, and a drop zone surface as you enter the house. You could put in a small bar sink, to use for the bird dishes to keep them out of your kitchen.
rockybird
Original Author9 years agodesertsteph - Yikes that sounds awful! I think the SW must get a lot of dust. It seems I always battling it here. I like your idea for the slide out shelf. I am still trying to think what to do. I really feel like I need to do something with the space. My friends and the architect like the idea of the bp, but my mother who visited recently did not. She liked the look of the open space between the kitchen and dining room.
I dont cook at all. I am single and it seems like too much work for one person. I also work a lot of hours, so when I get home, I dont want to deal with it. My father is a workaholic and when I went to live with him as a kid, we ate all of our meals out at restaurants. I never learned to cook. He still eats all his meals out - breakfast, lunch and dinner. I have never used the ovens I installed. The refrigerator has only milk in it for the coffee. However, I would like to learn how to cook, but I feel this kitchen is not very amenable to cooking. I am going start by trying a crockpot.
jclm712 - That is a good idea, but I dont know that they could modify the island unfortunately. I thought about a second island, but I dont think there is enough room for a second island and I dont think that would be very usuable. I am also not sure that I want a pantry in the back entryway. I was thinking a nice clean wall with artwork on it and maybe a florence knoll bench would look nice. I truly dont know what to do. Maybe I will just buy the extra tile and wait.


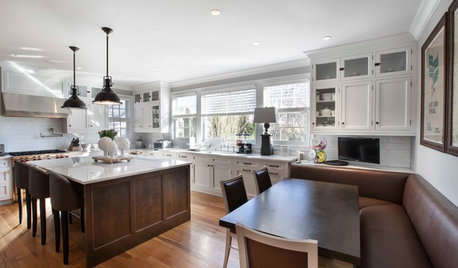
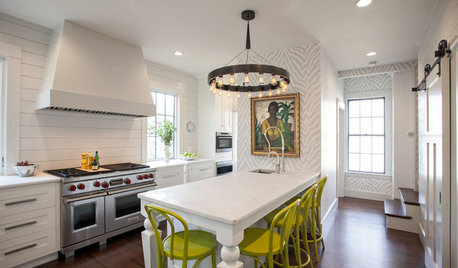

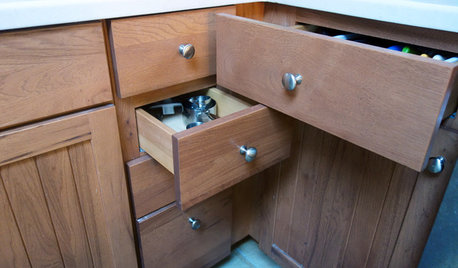
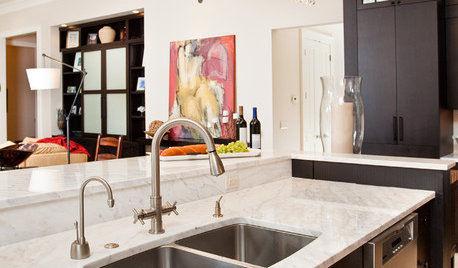

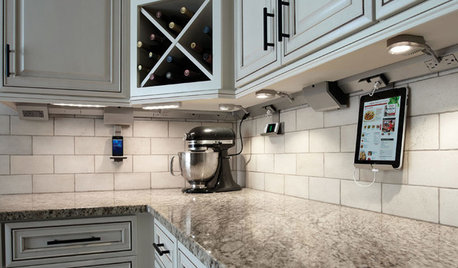











desertsteph