Prep spaces that are NOT islands or peninsulas
alerievay1
9 years ago
Featured Answer
Sort by:Oldest
Comments (38)
mama goose_gw zn6OH
9 years agolast modified: 9 years agoRelated Professionals
Salmon Creek Kitchen & Bathroom Designers · St. Louis Kitchen & Bathroom Designers · Bay Shore Kitchen & Bathroom Remodelers · Bethel Park Kitchen & Bathroom Remodelers · Elk Grove Kitchen & Bathroom Remodelers · Sioux Falls Kitchen & Bathroom Remodelers · Sweetwater Kitchen & Bathroom Remodelers · Vista Kitchen & Bathroom Remodelers · Country Club Cabinets & Cabinetry · Langley Park Cabinets & Cabinetry · Kaneohe Cabinets & Cabinetry · Warr Acres Cabinets & Cabinetry · Ardmore Tile and Stone Contractors · Rancho Mirage Tile and Stone Contractors · Shady Hills Design-Build Firmsalerievay1
9 years agomama goose_gw zn6OH
9 years agomama goose_gw zn6OH
9 years agoUser
9 years agomama goose_gw zn6OH
9 years agoFran
9 years agozwizzle1
9 years agoalerievay1
9 years agosena01
9 years agomama goose_gw zn6OH
9 years agolast modified: 9 years agoBuehl
9 years agolast modified: 9 years agobpath
9 years agoLavender Lass
9 years agolast modified: 9 years agoJillius
9 years agoJillius
9 years agozwizzle1
9 years agoLiz
9 years agoalerievay1
9 years agomama goose_gw zn6OH
9 years agoUser
9 years agolast modified: 9 years agoalerievay1
9 years agomama goose_gw zn6OH
9 years agoJillius
9 years agoeam44
9 years agoalerievay1
9 years agoalerievay1
9 years agoJillius
9 years agoalerievay1
9 years agomama goose_gw zn6OH
9 years agolast modified: 9 years agoalerievay1
9 years agoJillius
9 years agoalerievay1
9 years agocamphappy
9 years ago
Related Stories

KITCHEN DESIGNKitchen Layouts: Island or a Peninsula?
Attached to one wall, a peninsula is a great option for smaller kitchens
Full Story
KITCHEN DESIGNDouble Islands Put Pep in Kitchen Prep
With all that extra space for slicing and dicing, dual islands make even unsavory kitchen tasks palatable
Full Story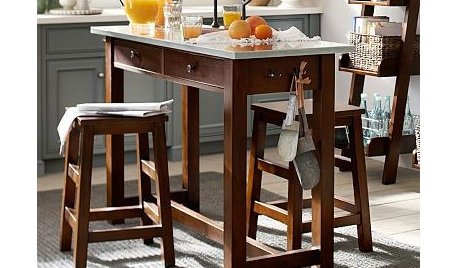
PRODUCT PICKSGuest Picks: Freestanding Kitchen Storage and Prep Spaces
Get on a roll organizing your kitchen with movable islands, carts and racks
Full Story
KITCHEN ISLANDSWhat to Consider With an Extra-Long Kitchen Island
More prep, seating and storage space? Check. But you’ll need to factor in traffic flow, seams and more when designing a long island
Full Story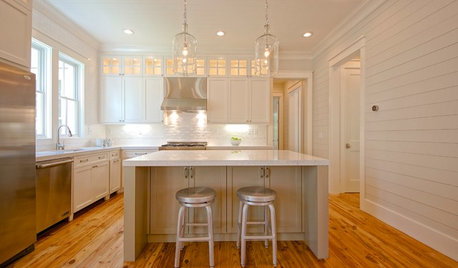
SHOP HOUZZShop Houzz: Kitchen Island Lighting for Every Style
Pendant lighting from Victorian to modern to brighten your prep and hangout space
Full Story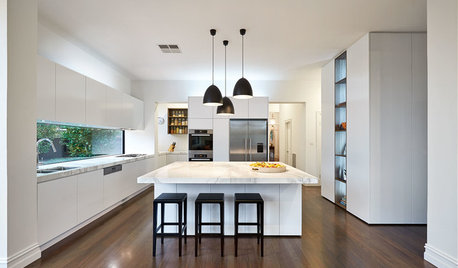
LIGHTING8 Creative Lighting Solutions for Food Prep
Get all the task illumination you need while distracting the eye from fluorescents, following the lead of the kitchens here
Full Story
SELLING YOUR HOUSEKitchen Ideas: 8 Ways to Prep for Resale
Some key updates to your kitchen will help you sell your house. Here’s what you need to know
Full Story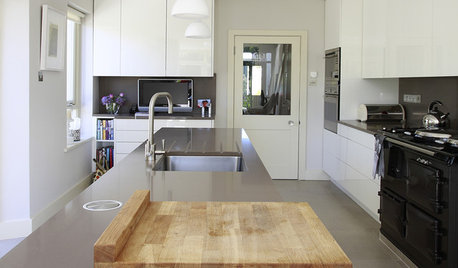
KITCHEN DESIGNButcher Block Makes the Cut for Holiday Kitchen Prep
Countertops and cutting boards will likely take a beating over the holidays. These butcher blocks have the chops to perform under pressure
Full Story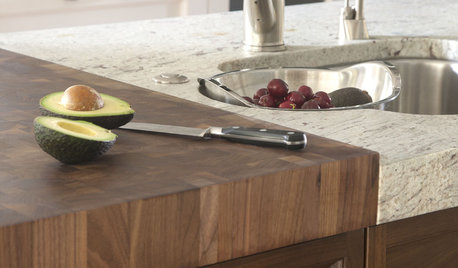
KITCHEN DESIGNKitchen Counters: Try an Integrated Cutting Board for Easy Food Prep
Keep knife marks in their place and make dicing and slicing more convenient with an integrated butcher block or cutting board
Full Story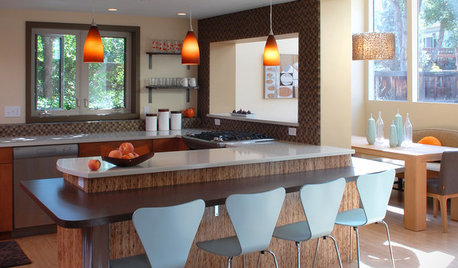
KITCHEN DESIGN8 Inventive Takes on the Breakfast Bar
From simple wood slabs to sleekly sculpted shapes, breakfast bars expand eating, working and prep space in the kitchen
Full StoryMore Discussions







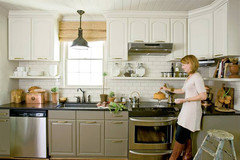







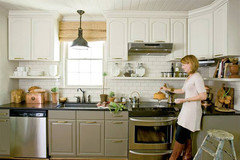



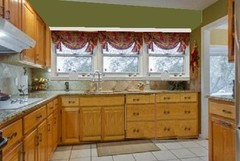





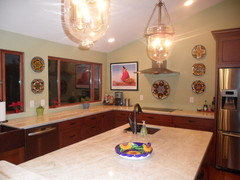


mama goose_gw zn6OH