Need help with this trim at top of bookcase. I just think it looks odd and doesn't seem to match everything e
Margaret Chappell
11 years ago
Featured Answer
Sort by:Oldest
Comments (34)
AMBIT Architecture
11 years agocharleee
11 years agoRelated Professionals
Bethpage Kitchen & Bathroom Designers · Knoxville Kitchen & Bathroom Designers · Wentzville Kitchen & Bathroom Designers · Northridge Furniture & Accessories · San Juan Capistrano Furniture & Accessories · Big Lake General Contractors · Corsicana General Contractors · Florida City General Contractors · Kyle General Contractors · Leominster General Contractors · Milford General Contractors · North Tustin General Contractors · Sulphur General Contractors · The Hammocks General Contractors · Wyomissing General ContractorsMargaret Chappell
11 years agohousespouse
11 years agocreeser
11 years agorluchinski
11 years agoIronwood Builders
11 years agoGabberts Design Studio
11 years agotrasgorshek
11 years agoAMBIT Architecture
11 years agoFinnished Homes LLC
11 years agoGalle Construction Inc
11 years agoCarrie
11 years agoConnie Carbary
11 years agoJohn Seiffert
11 years agoMargaret Chappell
11 years agoMargaret Chappell
11 years agotrasgorshek
11 years agohousespouse
11 years agostudio | FORMA
11 years agoMargaret Chappell
11 years agocreeser
11 years agoConnie Carbary
11 years agostudio | FORMA
11 years agostudio | FORMA
11 years agoMargaret Chappell
11 years agoMargaret Chappell
11 years agoMargaret Chappell
11 years agoMargaret Chappell
11 years agoMargaret Chappell
11 years agotrasgorshek
11 years agoWhitehall Kitchen Studio
7 years agogtcircus
7 years ago
Related Stories

TRADITIONAL HOMESHouzz Tour: New Shingle-Style Home Doesn’t Reveal Its Age
Meticulous attention to period details makes this grand shorefront home look like it’s been perched here for a century
Full Story
BATHROOM WORKBOOKStandard Fixture Dimensions and Measurements for a Primary Bath
Create a luxe bathroom that functions well with these key measurements and layout tips
Full Story
SMALL KITCHENS10 Things You Didn't Think Would Fit in a Small Kitchen
Don't assume you have to do without those windows, that island, a home office space, your prized collections or an eat-in nook
Full Story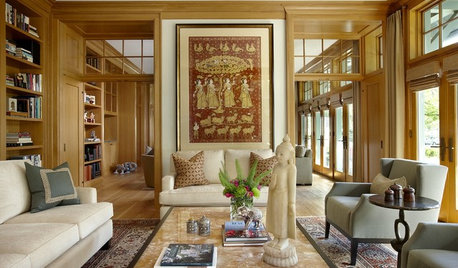
COLOR11 Terrific Paint Color Matches for Wood Details
Pair your wood trim and cabinets with the right shade of wall paint to bring out the beauty in both
Full Story
ENTRYWAYSHelp! What Color Should I Paint My Front Door?
We come to the rescue of three Houzzers, offering color palette options for the front door, trim and siding
Full Story
EXTERIORSHelp! What Color Should I Paint My House Exterior?
Real homeowners get real help in choosing paint palettes. Bonus: 3 tips for everyone on picking exterior colors
Full Story
COLORPick-a-Paint Help: How to Create a Whole-House Color Palette
Don't be daunted. With these strategies, building a cohesive palette for your entire home is less difficult than it seems
Full Story
KITCHEN CABINETSKitchen Confidential: 7 Ways to Mix and Match Cabinet Colors
Can't decide on a specific color or stain for your kitchen cabinets? You don't have to choose just one
Full Story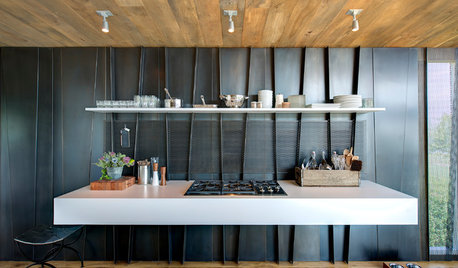
MODERN STYLE12 Stylish Kitchen Counters That Seem to Float in Space
Take your culinary zone to new heights with a cantilevered countertop that’s visually appealing and practical
Full Story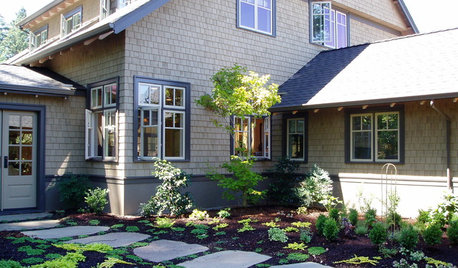
WINDOWSShould My Window Trim Match — or Contrast With — the Sash?
The short answer: It depends
Full Story





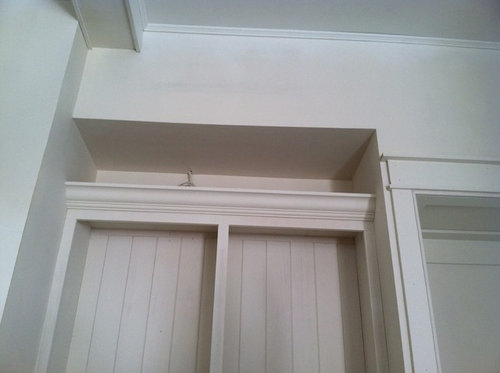

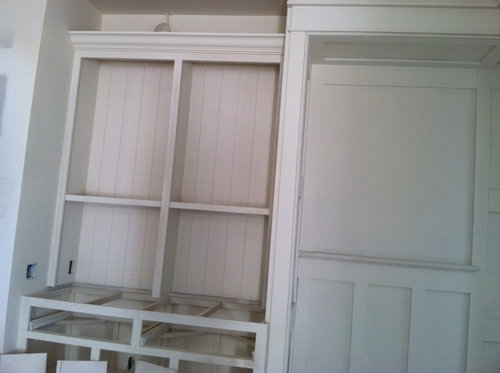
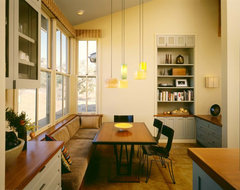
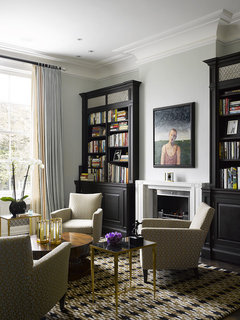
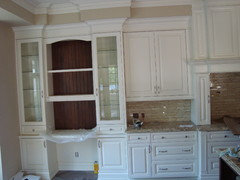
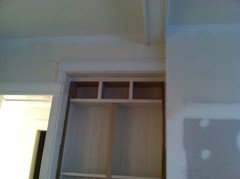

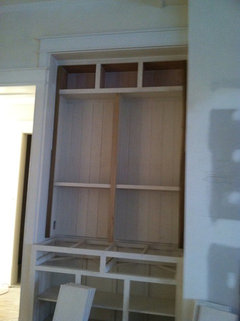
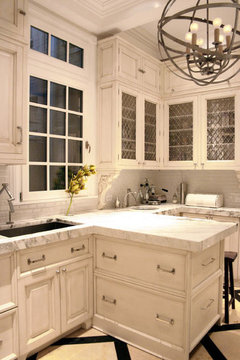
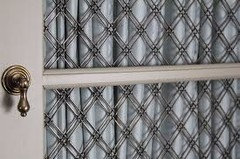
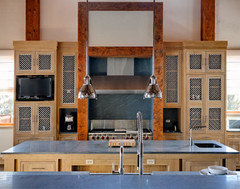
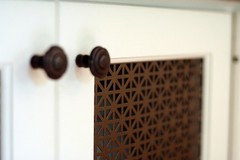
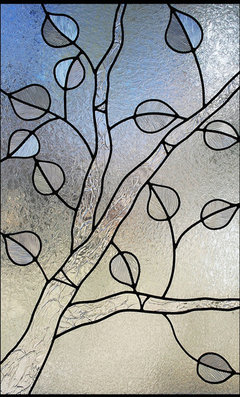
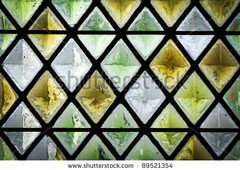

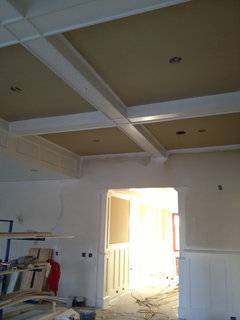


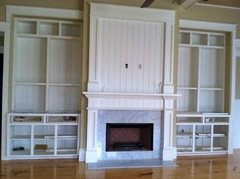
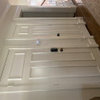


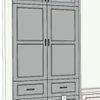
creeser