Remodeling old 1950's farmhouse to eventually use as a guest house
User
8 years ago
Featured Answer
Sort by:Oldest
Comments (46)
Lainie D'Eon
8 years agoUser
8 years agoRelated Professionals
Rocky Point Architects & Building Designers · Vancouver Architects & Building Designers · North Myrtle Beach Furniture & Accessories · Los Gatos Furniture & Accessories · Northridge Furniture & Accessories · Park Ridge Furniture & Accessories · Robbinsdale Furniture & Accessories · Wakefield Furniture & Accessories · Bryan General Contractors · Exeter General Contractors · Fridley General Contractors · Fort Pierce General Contractors · Galveston General Contractors · Rotterdam General Contractors · Westmont General ContractorsFlo de Bretagne
8 years agoVicki Denson
8 years agoMiranda Rose
8 years agolibradesigneye
8 years agoUser
8 years agoMiranda Rose
8 years agoUser
8 years agoMiranda Rose
8 years agoapple_pie_order
8 years agolibradesigneye
8 years agoUser
8 years agoflair lighting
8 years agoUser
8 years agoTonia Tussey
8 years agoUser
8 years agoUser
8 years agoUser
8 years agoflair lighting
8 years agoeverdebz
8 years agolast modified: 8 years agoUser
8 years agoUser
8 years agoapple_pie_order
8 years agoUser
8 years agoapple_pie_order
8 years agoUser
8 years agoeverdebz
8 years agolast modified: 8 years agoeverdebz
8 years agoflair lighting
8 years agoflair lighting
8 years agoflair lighting
8 years agoflair lighting
8 years agoflair lighting
8 years agonikawareham
8 years agonikawareham
8 years agoeverdebz
8 years agolast modified: 8 years agoUser
8 years agoUser
8 years agoLainie D'Eon
8 years agoeverdebz
8 years agolast modified: 8 years agoAlexandra
6 years agoUser
6 years agoLainie D'Eon
6 years agoKK Johnson
6 years ago
Related Stories
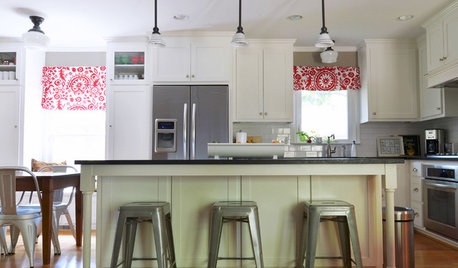
ECLECTIC HOMESMy Houzz: Kitchen Remodel Unifies a 1950s Texas Ranch House
A budget-minded couple seamlessly mix modern upgrades with vintage decor in Dallas
Full Story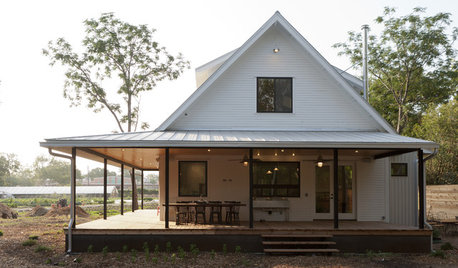
HOUZZ TOURSHouzz Tour: A New Texas Farmhouse Pulls a Neat Trick
Fresh from the drawing board, this home for organic farmers in Austin looks remodeled and expanded over time
Full Story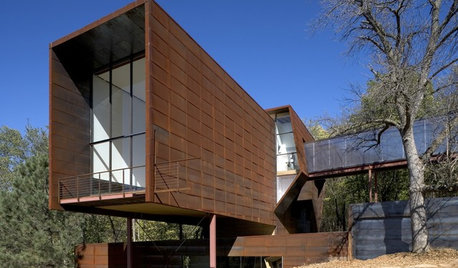
HOUZZ TOURSHouzz Tour: Laboratory House Bridges Old, New
Step inside a 10-year home design experiment in steel, wood and wonder
Full Story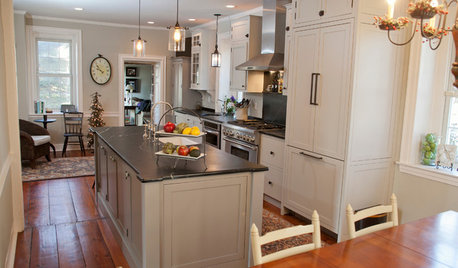
KITCHEN DESIGNNew and Old Mix It Up in a Historic Farmhouse Kitchen
A couple rethink the kitchen in their Pennsylvania farmhouse to restore authenticity while also creating a space for modern living
Full Story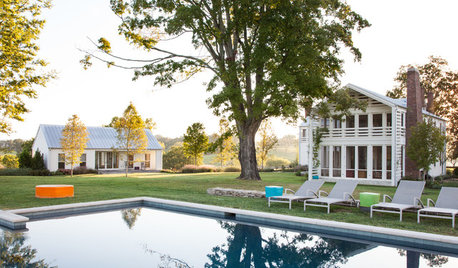
HOUZZ TOURSWe Can Dream: An Expansive Tennessee Farmhouse on 750 Acres
Wood painstakingly reclaimed from old barns helps an 1800s farmhouse retain its history
Full Story
INSIDE HOUZZHouzz Survey: See the Latest Benchmarks on Remodeling Costs and More
The annual Houzz & Home survey reveals what you can expect to pay for a renovation project and how long it may take
Full Story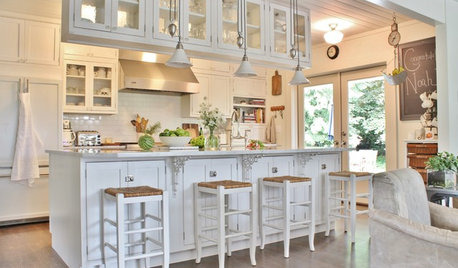
HOUZZ TOURSMy Houzz: Highlighting Farmhouse Roots in a Seattle Suburb
New and old mix with DIY touches in a remodeled 1928 home for a family of 6
Full Story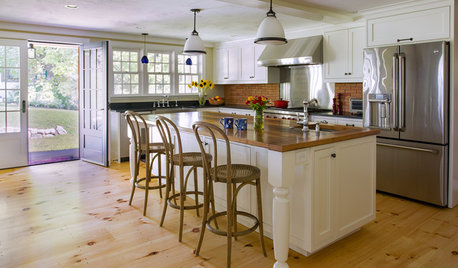
HOUZZ TOURSHouzz Tour: A 300-Year-Old Home Adapts to a Modern Family of 7
A new addition adds much-needed square footage to a 1750s home in Massachusetts
Full Story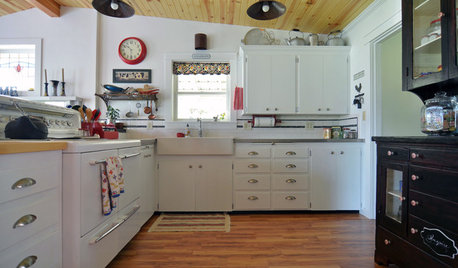
BEFORE AND AFTERSKitchen of the Week: Classic White Farmhouse Style Restored
A couple remodel their kitchen to better match their 19th-century Oregon home’s style
Full Story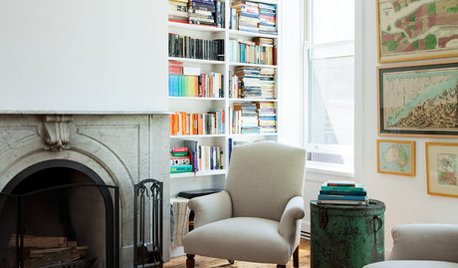
HOUZZ TOURSHouzz Tour: Loving the Old and New in an 1880s Brooklyn Row House
More natural light and a newly open plan set off furnishings thoughtfully culled from the past
Full StoryMore Discussions






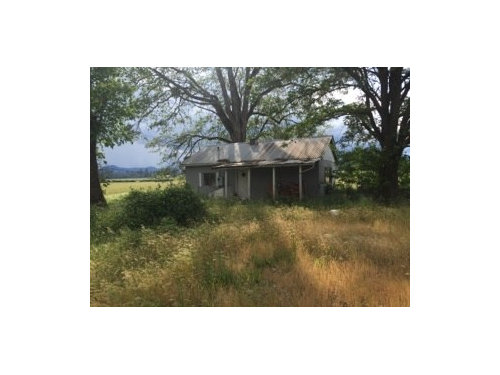
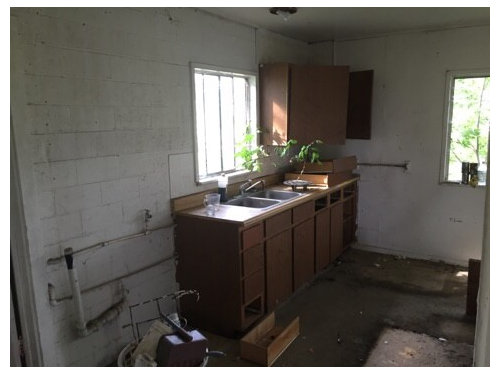

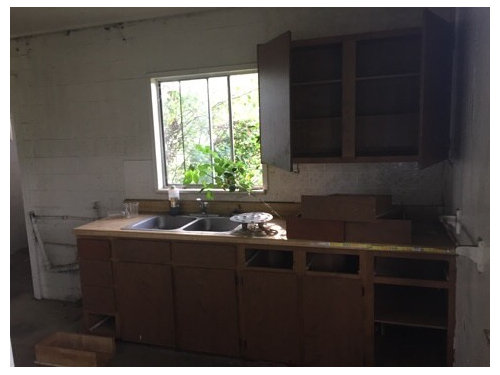
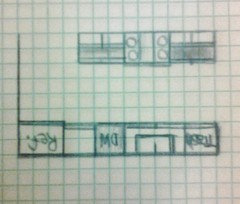

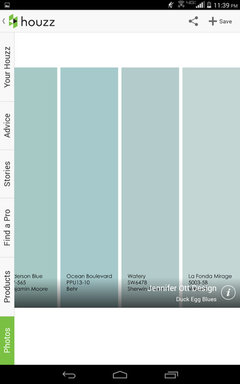
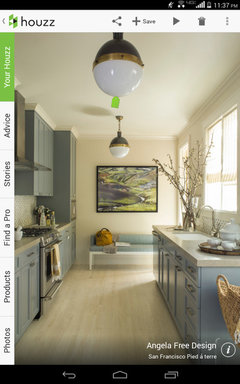


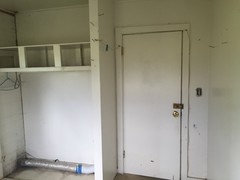
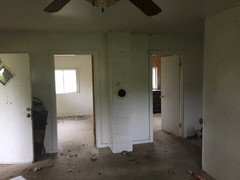
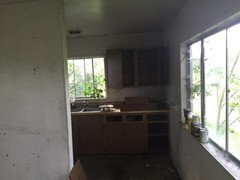
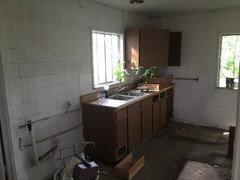

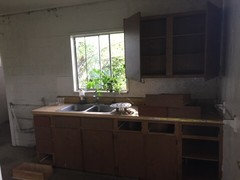


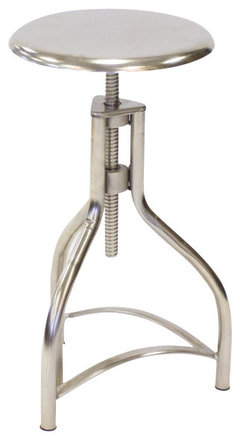
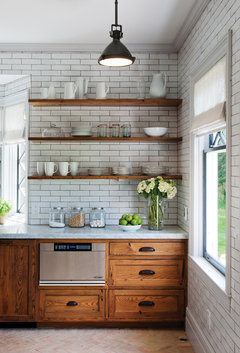
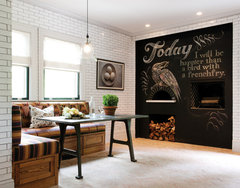



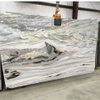

UserOriginal Author