How to break up my open floor plan
Patrice
11 years ago
Featured Answer
Sort by:Oldest
Comments (21)
decoenthusiaste
11 years agoUser
11 years agoRelated Professionals
Memphis Architects & Building Designers · Plainfield Architects & Building Designers · Ronkonkoma Architects & Building Designers · Greer Furniture & Accessories · Midland Furniture & Accessories · Ventura Furniture & Accessories · Fountainebleau Furniture & Accessories · Port Chester Furniture & Accessories · Arlington General Contractors · Browns Mills General Contractors · Casas Adobes General Contractors · Hammond General Contractors · Owosso General Contractors · Port Washington General Contractors · Renton General ContractorsPatrice
11 years agoleslieburr57
11 years agoleslieburr57
11 years agoPatrice
11 years agoPatrice
11 years agoPatrice
11 years agoleslieburr57
11 years agoleslieburr57
11 years agoleslieburr57
11 years agoDar Eckert
11 years agoleslieburr57
11 years agoUser
11 years agoPatrice
11 years agoPatrice
11 years agoPatrice
11 years agoUser
11 years agoUser
11 years agoUser
11 years ago
Related Stories
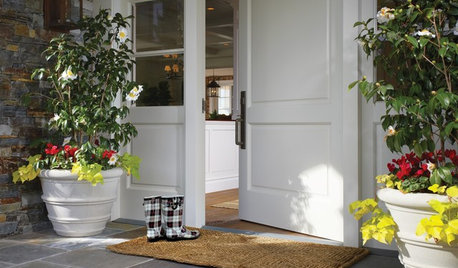
MOST POPULARThe Polite House: On ‘No Shoes’ Rules and Breaking Up With Contractors
Emily Post’s great-great-granddaughter gives us advice on no-shoes policies and how to graciously decline a contractor’s bid
Full Story
REMODELING GUIDESHouse Planning: When You Want to Open Up a Space
With a pro's help, you may be able remove a load-bearing wall to turn two small rooms into one bigger one
Full Story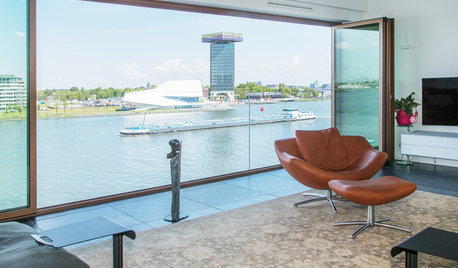
MY HOUZZMy Houzz: Breaking Down the Walls in Amsterdam
A modern Netherlands condo becomes an open-plan space with water and city views
Full Story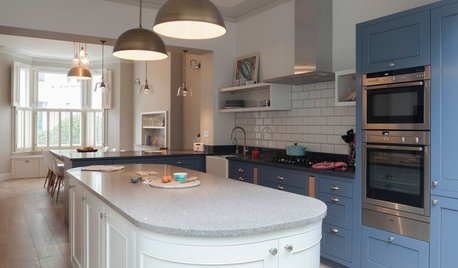
HOMES AROUND THE WORLDTraditional Kitchen Opens Up and Lightens Up
Removing a wall was key to creating a large kitchen and dining space for family life in this London house
Full Story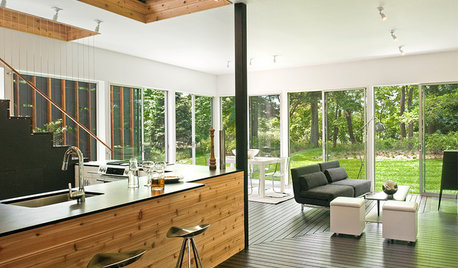
CEILINGSBreak Up a Bland Ceiling the Modern Way
Banish a boring drywall ceiling by using these techniques to create architectural interest
Full Story
DECORATING GUIDESHow to Combine Area Rugs in an Open Floor Plan
Carpets can artfully define spaces and distinguish functions in a wide-open room — if you know how to avoid the dreaded clash
Full Story
DECORATING GUIDESHow to Use Color With an Open Floor Plan
Large, open spaces can be tricky when it comes to painting walls and trim and adding accessories. These strategies can help
Full Story
DECORATING GUIDES9 Ways to Define Spaces in an Open Floor Plan
Look to groupings, color, angles and more to keep your open plan from feeling unstructured
Full Story
DECORATING GUIDESHow to Create Quiet in Your Open Floor Plan
When the noise level rises, these architectural details and design tricks will help soften the racket
Full Story
ARCHITECTUREOpen Plan Not Your Thing? Try ‘Broken Plan’
This modern spin on open-plan living offers greater privacy while retaining a sense of flow
Full StoryMore Discussions






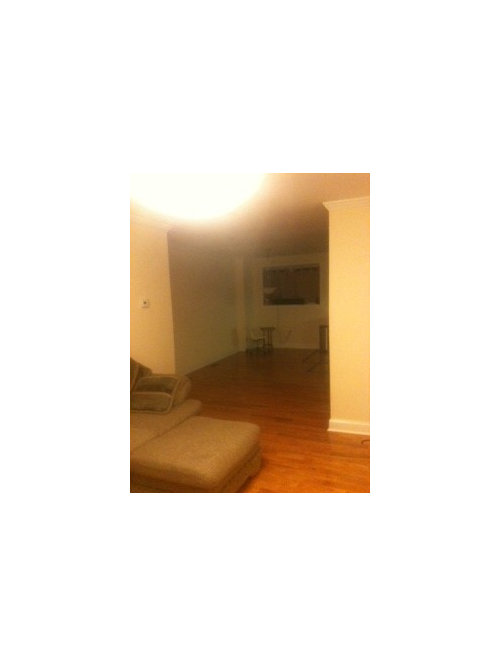
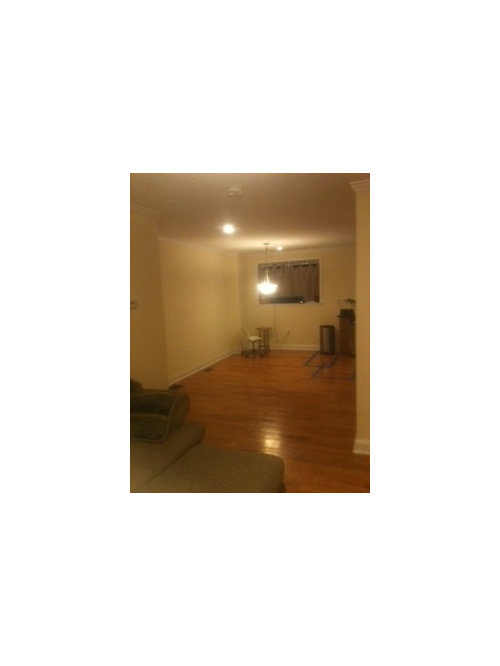
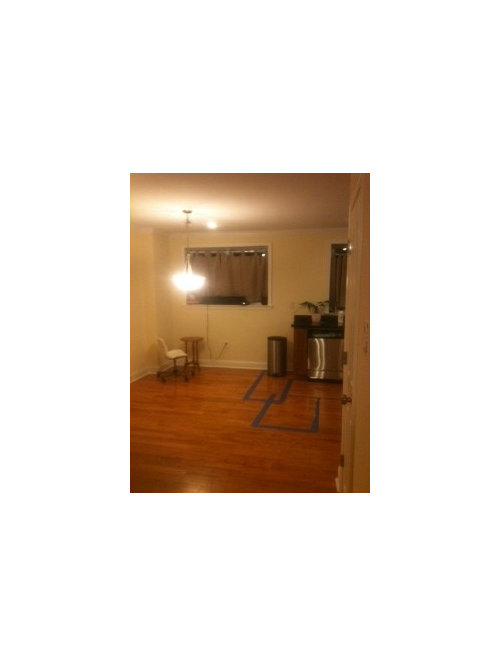

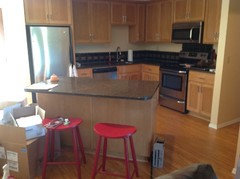
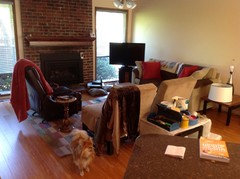
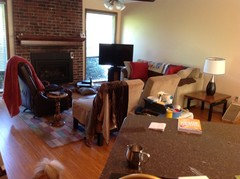




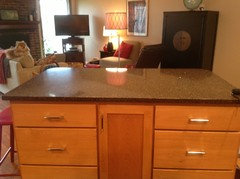

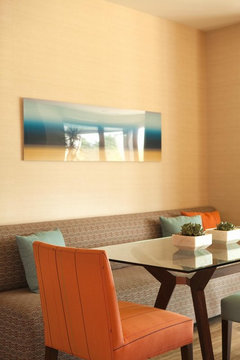

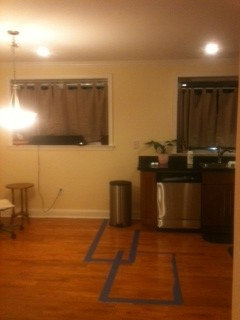

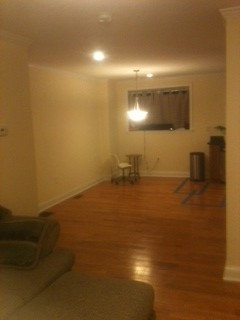
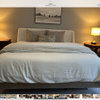
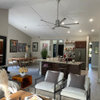
leslieburr57