Help make our living room more 'cozy'!
kalsc2001
8 years ago
Featured Answer
Sort by:Oldest
Comments (33)
LaineRose
8 years agoemilyam819
8 years agoRelated Professionals
Belle Glade Interior Designers & Decorators · Carney Architects & Building Designers · Doctor Phillips Architects & Building Designers · Universal City Architects & Building Designers · Montrose Kitchen & Bathroom Designers · Moraga Kitchen & Bathroom Designers · Reedley Kitchen & Bathroom Designers · Santa Barbara Furniture & Accessories · Union City Furniture & Accessories · Murray Furniture & Accessories · New Hope Furniture & Accessories · Athens General Contractors · Bay Shore General Contractors · Leominster General Contractors · West Whittier-Los Nietos General Contractorssusan2494
8 years agolast modified: 8 years agosuzyq53
8 years agoAvery
8 years agokalsc2001
8 years agokalsc2001
8 years agosusan2494
8 years agokalsc2001
8 years agoAvery
8 years agolast modified: 8 years agoAvery
8 years agolast modified: 8 years agosusan2494
8 years agosusan2494
8 years agoBette P
8 years agolast modified: 8 years agokalsc2001
8 years agosusan2494
8 years agolast modified: 8 years agosusan2494
8 years agoBette P
8 years agosusan2494
8 years agosusan2494
8 years agoStudio S Squared Architecture, Inc.
8 years agokalsc2001
8 years agosandradclark
8 years agokalsc2001
8 years agosusan2494
8 years agolast modified: 8 years agokalsc2001
8 years agoAvery
8 years agolast modified: 8 years agoObE3
8 years agosusan2494
8 years agosusan2494
8 years agosuzyq53
8 years agoNancy Travisinteriors
8 years ago
Related Stories
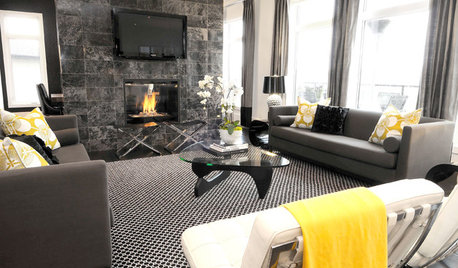
MORE ROOMSRoom of the Week: Cozy Living Room Makes a Style Statement
Atmosphere Interior Design designs a chic space in black, white and yellow
Full Story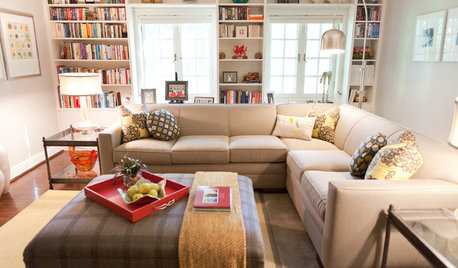
LIVING ROOMSRoom of the Day: Sink Into This Cozy Upstairs Lounge
Cushy furniture, great reading light and dashes of color make this sitting room a couple’s favorite hangout
Full Story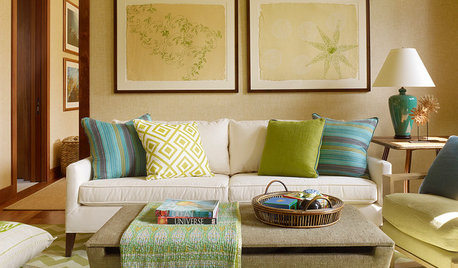
LIVING ROOMSHow to Make Your Living Room More Inviting
Consider these common-sense decorating ideas to make this room more comfortable and cozy
Full Story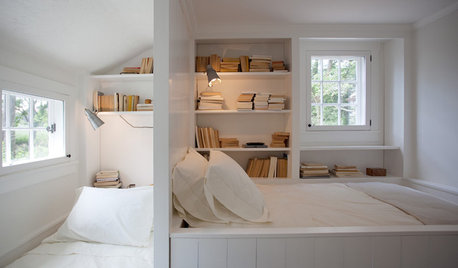
ENTERTAININGCozy Nooks Help Houseguests Sleep Tight
You don't need a full extra bedroom to host overnight guests. Just make use of your home's hidden nooks
Full Story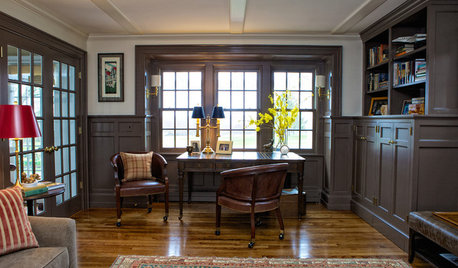
HOME OFFICESRoom of the Day: Stately Study Includes a Cozy Family Space
A new fireplace, windows, millwork and furniture make this room hard to leave
Full Story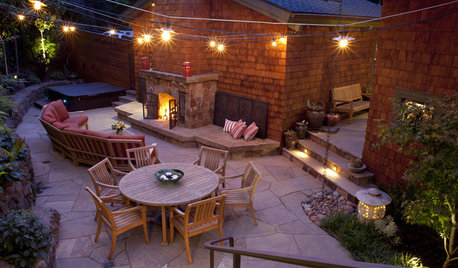
GARDENING AND LANDSCAPINGCozy Outdoor Rooms Let You Snuggle Up to Fall
Drape a throw and let the firelight glow. These ideas for your outdoor room will make fast friends of you and autumn
Full Story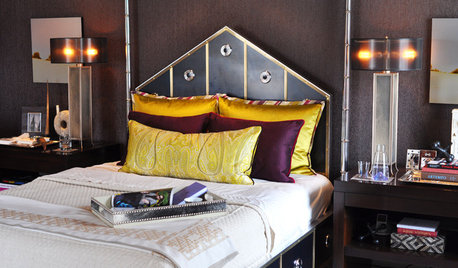
BATHROOM DESIGNCozy Up to Bedrooms and Baths at Decorator Showcase
Four-star San Francisco designers remake a high-end home for the 2012 event, offering inspiration for your own bedrooms, bathrooms and more
Full Story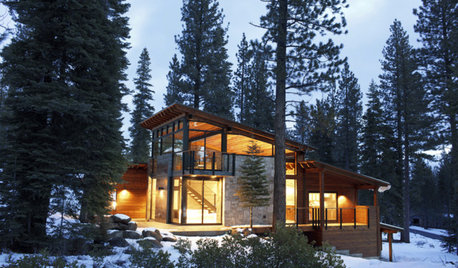
HOUZZ TOURSHouzz Tour: Cozy Mountain Retreat Near Lake Tahoe
An observation deck, a gourmet kitchen and generous helpings of windows make this California vacation home a storm watcher's paradise
Full Story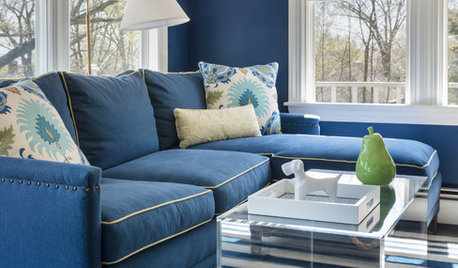
LIVING ROOMSRoom of the Day: Nautical Chic Brings the Cozy to a Family Room
A hardworking room multitasks as a comfy gathering spot and home office in a onetime sea captain’s home
Full StoryMore Discussions






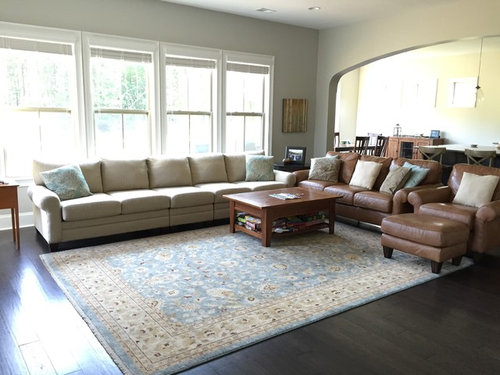
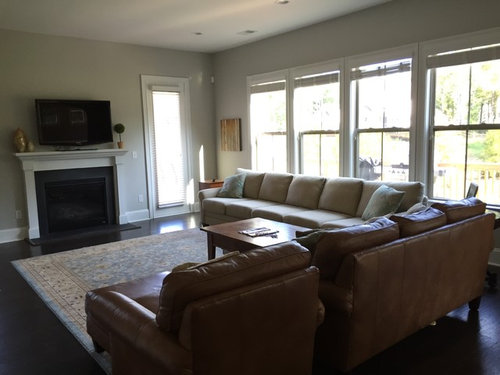
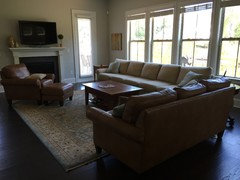
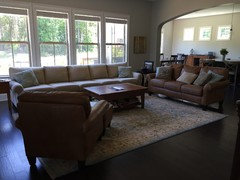
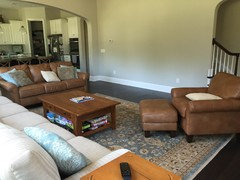
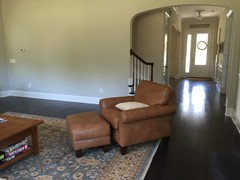
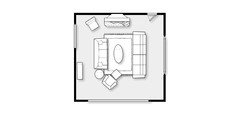

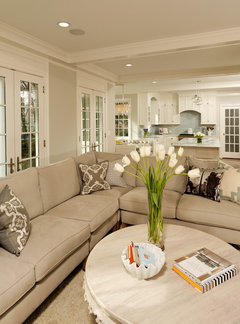
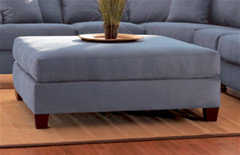
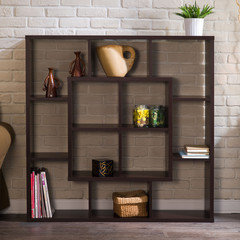
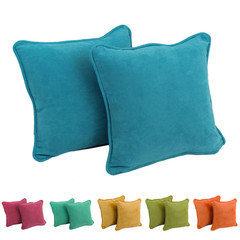
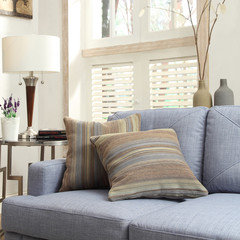


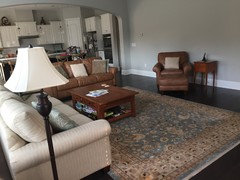

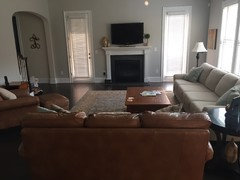
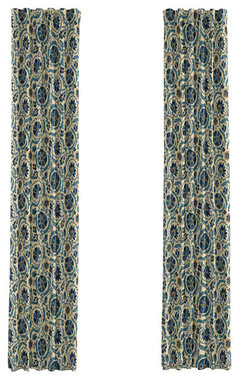
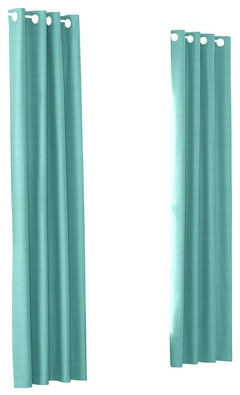
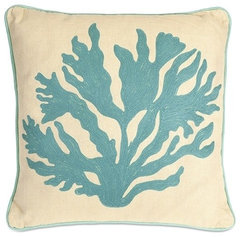
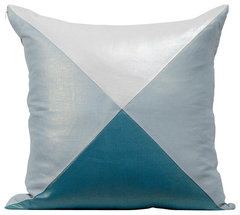
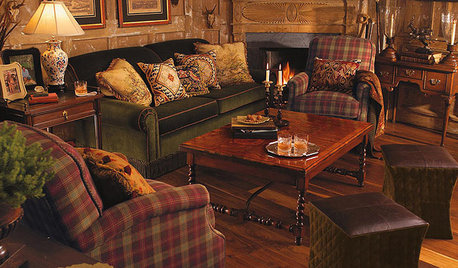
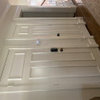


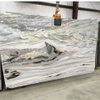
Nancy Travisinteriors