Please help with kitchen design for existing house.
User
8 years ago
last modified: 8 years ago
Featured Answer
Sort by:Oldest
Comments (7)
Related Professionals
Four Corners Kitchen & Bathroom Designers · Hershey Kitchen & Bathroom Designers · Mount Prospect Kitchen & Bathroom Designers · New Castle Kitchen & Bathroom Designers · San Jacinto Kitchen & Bathroom Designers · Eagle Mountain Kitchen & Bathroom Remodelers · Citrus Park Kitchen & Bathroom Remodelers · Eureka Kitchen & Bathroom Remodelers · Fort Pierce Kitchen & Bathroom Remodelers · Spokane Kitchen & Bathroom Remodelers · Sun Valley Kitchen & Bathroom Remodelers · Warren Kitchen & Bathroom Remodelers · Cranford Cabinets & Cabinetry · Redondo Beach Tile and Stone Contractors · Bloomingdale Design-Build FirmsUser
8 years agoUser
8 years agomama goose_gw zn6OH
8 years agolast modified: 8 years ago
Related Stories

MOST POPULAR7 Ways to Design Your Kitchen to Help You Lose Weight
In his new book, Slim by Design, eating-behavior expert Brian Wansink shows us how to get our kitchens working better
Full Story
SELLING YOUR HOUSE10 Tricks to Help Your Bathroom Sell Your House
As with the kitchen, the bathroom is always a high priority for home buyers. Here’s how to showcase your bathroom so it looks its best
Full Story
KITCHEN DESIGNKey Measurements to Help You Design Your Kitchen
Get the ideal kitchen setup by understanding spatial relationships, building dimensions and work zones
Full Story
UNIVERSAL DESIGNMy Houzz: Universal Design Helps an 8-Year-Old Feel at Home
An innovative sensory room, wide doors and hallways, and other thoughtful design moves make this Canadian home work for the whole family
Full Story
STANDARD MEASUREMENTSThe Right Dimensions for Your Porch
Depth, width, proportion and detailing all contribute to the comfort and functionality of this transitional space
Full Story
BATHROOM WORKBOOKStandard Fixture Dimensions and Measurements for a Primary Bath
Create a luxe bathroom that functions well with these key measurements and layout tips
Full Story
BATHROOM DESIGNKey Measurements to Help You Design a Powder Room
Clearances, codes and coordination are critical in small spaces such as a powder room. Here’s what you should know
Full Story
HOME OFFICESQuiet, Please! How to Cut Noise Pollution at Home
Leaf blowers, trucks or noisy neighbors driving you berserk? These sound-reduction strategies can help you hush things up
Full Story
SELLING YOUR HOUSE5 Savvy Fixes to Help Your Home Sell
Get the maximum return on your spruce-up dollars by putting your money in the areas buyers care most about
Full StoryMore Discussions






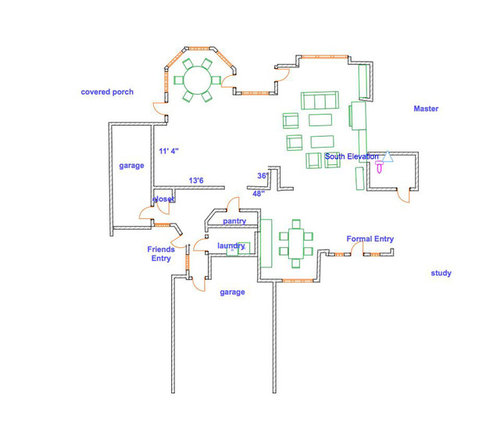

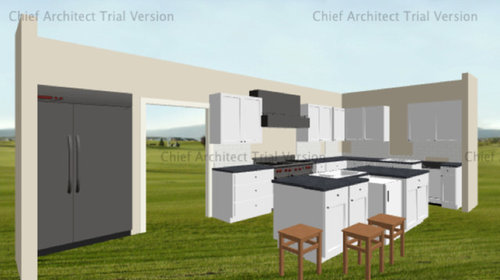
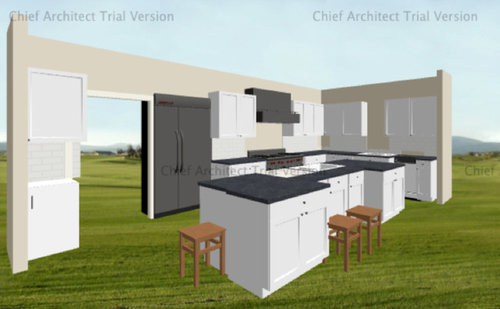
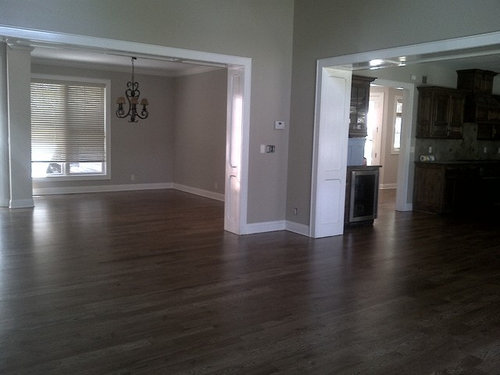
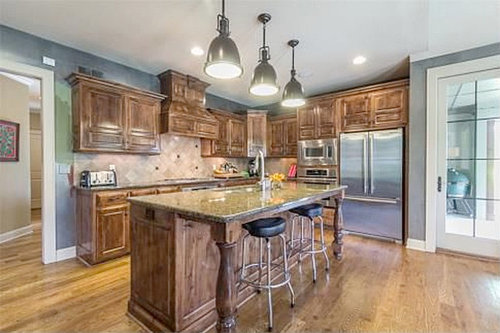
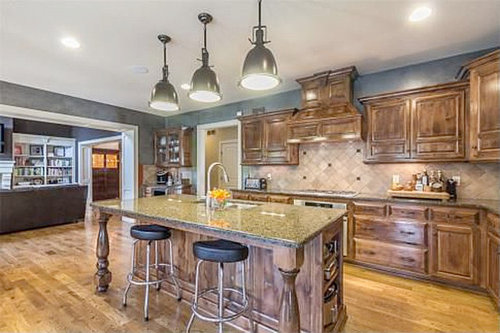
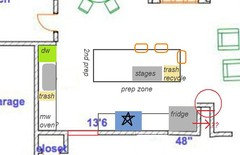






mama goose_gw zn6OH