Florida Ranch Remodel
I'm buying my first home and found a good deal on a 1966 ranch. It's a bit drab and dated at the moment but it has tons of potential. I plan on doing a complete remodel and perhaps one day an addition on the back to add a master suite. I'm thinking of starting with the floors, doors, and some paint (inside and out); then moving on to other renovations one by one. If anyone has any ideas or advice I'd love to hear them.
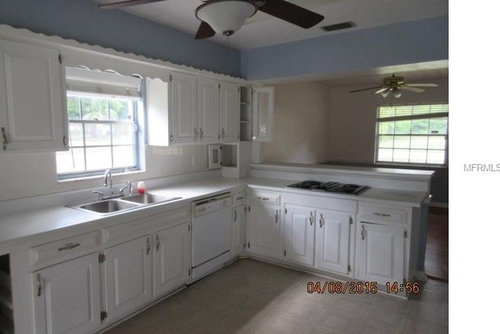

Master Bedroom

Master Bath
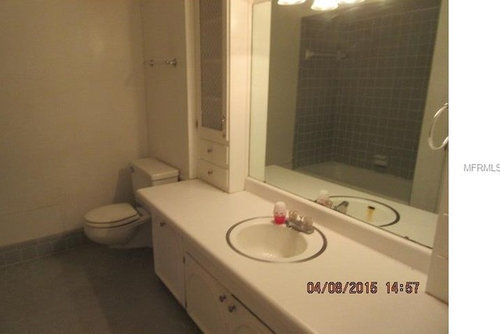


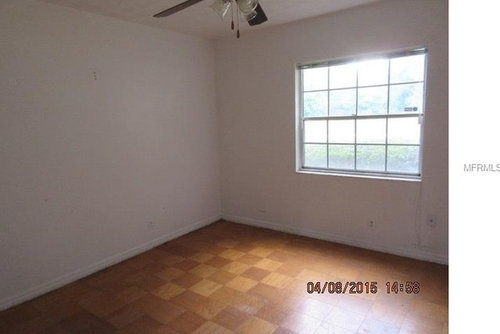
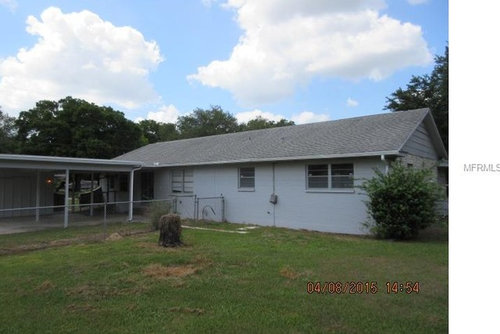


Comments (82)
Joshua Mack
Original Author8 years agoSo much good advice. I had thought about changing the windows for cosmetic reasons, but I had planned on doing it further down the line. I didn't consider that it could the potential cost savings of having new windows in the house. Especially with it being 100 degrees every day where I am. I'll move that up to a top priority.
Joshua Mack
Original Author8 years ago@carlislb I'm not sure what all the previous people have had done to the house and if I had to guess I would say probably not much. So once I start doing extensive renovations I'll more than likely have to do some updates to get it right.
Related Professionals
Anchorage Architects & Building Designers · Corcoran Kitchen & Bathroom Designers · Arcadia Kitchen & Bathroom Designers · Ridgefield Kitchen & Bathroom Designers · Waianae Kitchen & Bathroom Designers · Country Club Hills General Contractors · Forest Grove General Contractors · Keene General Contractors · Kyle General Contractors · Leon Valley General Contractors · Norridge General Contractors · San Elizario General Contractors · Torrington General Contractors · Towson General Contractors · Williston General ContractorsJoshua Mack
Original Author8 years agowe3peas reginagayle Debbie fortunately the house doesn't have popcorn ceilings, but it does have some sort of unusual pattern on them that I would like to be rid of.
Joshua Mack
Original Author8 years agoDebbie you're right about the current landscaping, there's no grass, no color, just a couple of hedges and a mature tree. I have been looking at other yards and trying to get an idea of what types of plants would look best with the color scheme that I'm going to do with the house and grew well in the climate that we have here. This may be one of my first projects because I don't have to hire laborers, I can do a lot of the planting and the such on my own.
The carpet in the bedroom and hallway doesn't look all that bad, but the carpet in the living room looks awful. The inspector joked with me and asked, "I wonder if that's people pee or animal pee." I'd rather just have it cleaned since it's cheaper, but I would had to spend 100 bucks to have it cleaned and it still looks gross.
The roof is fine, it has a few years left on it yet. I should be able to replace it in another five years or so with something better. I've heard tin roofs are good for energy efficiency and last pretty much forever.
The AC was nearly as old as I am and non-functional. It pretty much blew hot air. I went back to the bank and they took money off of the price of the house so I could get it replaced. I'll use that opportunity to get all that upgraded before I move it, and add some insulation in the attic. What's up there now is okay, but I was told a bit more couldn't hurt.
Joshua Mack
Original Author8 years agoA&M Homes, Inc I think getting a design firm to work with like they do on TV, but I have no idea which one to work with. Most of the people I know bought newer move in ready homes. I got an older home because I was looking for something more affordable that I could turn into something I truly loved, and I hate HOAs with a fiery passion. Growing up I saw my mother waste a lot of money with contractors who do subpar work, and I don't have money to waste on that sort of thing.
CES
8 years agoWhat a coincidence. I live in the area. My husband and I bought our old 1968 ranch home (not my idea) recently and we are going through our first Reno. What a nightmare! We moved in and started renovating immediately. First mistake:working on multiple areas at once before completing one. We removed the old carpets throughout the whole house first and installed laminate wood flooring in the bedrooms; knocked down some walls a few months after for an open concept living room/dining room/ kitchen. We still just have the exposed concrete floors in those areas until we are done plastering since a lot of dust results from sanding; we removed the old oak kitchen cabinets and replaced with white cabinets (we have our new countertops but we haven't installed it yet). Craigslist and habitat for humanity have been our go to place to cut cost on certain things. Its amazing the amount of deals you will find from these areas. It's a slow remodel since we are doing the majority of the work ourselves. We had the tiny disgusting master bath remodeled professionally during this time also and plan to do the other bathroom professionally as well. So here's what I recommend first: floors, paint (light colors), doors(we changed out all the doors also). Then work on one area at a time. I think the most important rooms to work on first are the bathrooms and kitchen, then your bedrooms (master bedroom first). Also, cover your furniture to prevent damage and dust. We didn't do that.
Oh...as someone else mentioned: if you don't plan to change your windows out right now like us, make sure your attic is insulated. Your ac will constantly run with these old single pane windows so added insulation in the attic is helpful. We just had a company come out and blow insulation in the attic. Great ideas from some of your posters. I may have to think about doing that concrete floor idea. Definitely upgrade the yard also. That's a weekend job. Anyways, congrats and good look. Show after pix.Joshua Mack thanked CESJoshua Mack
Original Author8 years agonancy9350 my yard in general is a nice size. The lot is just a little under half an acre and I'd to build a nice outdoor living space. The house isn't huge but I think I can really up the charm by doing something awesome with the front and back yard. Just can't figure out all of what I want to do yet.
Joshua Mack
Original Author8 years agolast modified: 8 years agopretty82 congratulations!! I wish I had the know how to do some of the renovations myself. It'd help me save a lot of money. I plan on posting some before and after pictures once we start working on things. It won't be for a while, but I'll definitely be showing the before and afters. I'd like to see what you guys do with yours as well.
Joshua Mack
Original Author8 years agolatitude30 if you can't get the mobile app to work you could always try the web app. I'd love to see what you all have done.
Sarah D
8 years agoI suggested earlier that you get the carpet cleaned, but it sounds as if some of it MUST go! I also agree that the back (and front) yards need some immediate attention, although I couldn't bring myself to suggest gardening or landscaping since you live in Florida and it is now officially summer! Even if you just plant one tree, though, it will be a great reminder of when you first moved in. About wishing you knew more about how to do renovations, there are plenty of videos online, how-to books, and people willing to give advice. Almost everything I've learned to do I learned on Youtube. (Of course, beware of all the bad advice, too.)
suezbell
8 years agolast modified: 8 years agoEveryone says move in first. Even if you are on a frugal budget, you should consider repainting all the room walls a neutral color -- perhaps a good quality white or an off white or, better yet, light tan (without pinkish hue) -- before you do that. This will make the new place your new place. Covering any scratches and/or imperfections left by previous residents might make living in the space otherwise "as is" for a time while you decide what you really want to do much more pleasant and, therefore, you would be less likely to rush into changes you later regret.
Even before painting and/or moving in, you should make sure all the electrical and plumbing and heat/air actually work as intended before doing anything else. You want to identify such problems before you make cosmetic changes or you could end up needing to rip out what you've done and incur unnecessary expense and you might not want to live in the home if major repairs need to be made first.
You also want to know which are weight bearing walls before you do anything, including considering adding new closet space and/or built-ins adding or enlarging a room.
When you do decide to renovate, you might consider light colored wood flooring throughout with matching wood in matching ceiling fan blades to visually link the rooms. Consider adding paneling between the backsplash and overhead cabinets and above the overhead cabinets in the kitchen with the same wood color finish. This will make the kitchen with its clean white cabinets much less stark.
mudder m
8 years agoCongratulations! It looks like a great house - just needs a few updates and TLC.
Love the kitchen - I think it would be safe to leave it to the last. I'd get rid of the carpet (in the bedrooms and family room, etc.) and put in a good laminate flooring, paint the walls, and other "soft" updates - I think you will be amazed at the difference. The bathrooms need some updating, too. The living room has great potential, but don't like the flooring there - not sure what you want to do with that.
Joshua Mack thanked mudder mbeseaside
8 years agoBefore anything, decide your budget. It will guide the whole process. If you got a great price on the house and want to put $100k into it, be sure that doesn't price you out of the neighborhood. A good ASID designer or a design/build firm - both will really help, but be sure you like their aesthetic. Look at lots of their portfolio photos. If the "look" they produce most of the time isn't what you want to see, move on. Pull out the nasty carpet, paint the concrete and live in it to get the feel. We just sold our beach home, furnished, and are starting over. Our first idea was to replace glued down engineered wood floor, but the quotes from several firms pushed toe budget over the limit significantly. We are exploring what is most important to making this house ours, but something we can still resell without losing money. Still working on deciding if this is the forever home or just another way station in life. Good luck (and consider raising ceilings to add lightness and volume if the budget permits).kkl5
8 years agoI don't know where you are in Florida, but see if there is a "Dirt Cheap" near you. They are all over northwest Florida and South Alabama. Consider tiling the entire house. great benefits in Florida for tile floor. It's cooler and easier to keep clean (sand). Then use area rugs if you need them.
Also consider adding usb port outlets as you re-do the electrical.
Sarah D
8 years agoI totally agree with kkl5 about tile. While I don't live in Florida, the Florida houses that I like the most are tiled. Tile flooring can be a relatively easy DIY project, too. If cutting tile is intimidating, Lowe's will even cut pieces for you.
Joshua Mack
Original Author8 years agoThat's not a bad idea. I automatically thought wood but a nice tile could be a really good option.sweetkeight
8 years agoI lived in a Florida ranch for 15 yrs in Central Florida. Our home had terrazo floors which were common in homes built in the 1960s. If your house has them, keep them uncovered! You wouldn't believe how beautiful they are when polished - as good as marble - and they help with keeping the house cool in summer. If your home doesn't have them, well never mind! :)
Carpeting is so 1980s!! yuk. I wouldn't have carpeting if you paid me! Living in Finland now, no one has carpet. Scandinavian design has its benefits and I really applaud them for ditching carpet.
Once you brighten and freshen the walls with a new paint color, it transforms the space which goes a long way to making an improvement. Start small and spend wisely. A lot of people rush in and find themselves tearing out stuff they added and that's just a waste of cash. Get in there and live in for a while and see what works and what doesn't.
A lot of people don't have any furniture or they have too much or they just have horrible stuff and always wonder why their place doesn't look like they wish it would. Figure out which category you are of those 3 and make adjustments! :D Good luck!Lila
8 years agoJoshua, don't worry about not having DIY skills; you'll soon acquire them! The first thing I would do is pull out the dirty carpets and see what you have under them. Paint the whole place a neutral colour and it will look like a new house. I love the current kitchen, even the scallop over the sink
CES
8 years agoHey Joshua. Believe me, we are no professionals. When you don't have the luxury of paying contractors to come in and do everything you want, you just learn to be your own contractor (with the help of YouTube and Google). Unless necessary, we'll be doing the work ourselves. These old homes have charm, but there are hidden issues like someone else mentioned on here. I know because we had to have electrical work done before we closed otherwise we would have been stuck with the cost. Definitely make sure your inspectors are thorough and that your electrical boxes are up to code.
I've added some pix of my remodeled small master bath. I didn't take any before pix, but believe me, it was bad. I haven't added any textiles, trinkets or wall pictures yet. I'm also adding shelves over the toilet. My old house didn't come with any storage in the master bathroom or kitchen so I have to add my own. The paint color I used was vanilla bean which I am changing to white because it has a hint of pink like suzebell mentioned. The master bath is the only completed project right now. I have multiple projects going on everywhere else, but I'm redirecting and focusing on finishing one at a time now. I'm also adding a snippet of my laminate floor choice. I haven't painted or added the base boards and quarter rounds as yet. I'll add pix of my my kitchen when it's complete. Luckily for you, your kitchen cabinets don't look bad. You just need to update your appliances and if anything, you may just need to restore or repaint your cabinets. You can easily do that on the weekend with the rustoleum cabinet restoration kit. I used that kit on my cabinets in my old house and it looked great. Plus it was a cheap alternative.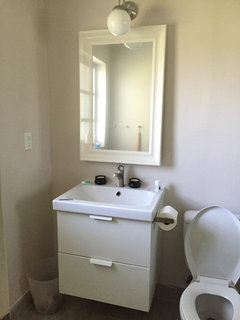
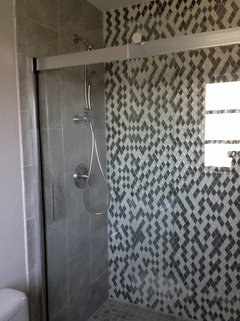
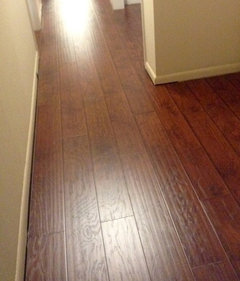
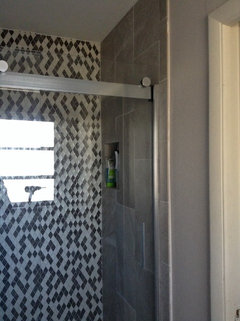
organizedsarah
8 years agoI was fortunate to have parents who had more talent than money. They were both DIY'ers, and I gained so much growing up in that environment. I married the boy next door (literally) who also had the benefit of helping out on family projects at my house and learning how to do pretty much anything! We raised our children the same way, so they aren't afraid of trying their own projects and have gotten to be pretty good carpenters/plumbers/electricians. Of course, when it comes down to BIG electric projects, we do call in an electrician. YOU CAN DO IT! There are classes at places like Lowes and Home Depot, books and websites and YouTube videos galore to help you learn. When you find a project that mostly takes demolition (like removing old floors) the labor is the most cost-intensive part, so do what you can do and call in a professional for the finish work.
Two stories about my parents DIYing. One Friday, daddy came home from work to find a door-sized hole in the living room wall facing out to the front porch. Why? Mama wanted a door there, so did the demolition while Daddy was at work, had a friend pick up a new door and the materials needed to frame it in, so all he had to do was the framing, hanging the door, and finish work. They worked like that their entire 60+ year marriage!
Second story...my parents, with the help of my grandfather, built the house I grew up in. It was about 1800 square feet. They decided it would be nice to have a basement, so Daddy and Grandpa grabbed pick axes, shovels and wheelbarrows and HAND DUG a full basement, did their own concrete work, added walls to separate the various rooms, and didn't hire anybody to do anything! I visited the house a few months ago, and the basement looks as good as any professional job and is dry as a bone! I was pretty young at the time, but now I think back over how much work that was and how long it must have taken and marvel at their courage, strength and self-sufficiency!Debbie
8 years agoAnother lesson learned which I forgot to mention. Do you have septic? If so, make sure you know exactly where the tank(s) and field are before planting any trees. Tree roots and septic fields don't get along! Also, if you have septic, be aware that you are going to be required to have the septic system inspected if you do any additions (i.e. adding square footage) to your home regardless of whether you are adding bedrooms or bathrooms. Apparently that's the law here. When we did our addition (simply adding square footage to our master bedroom), they inspected our septic and failed it because the tank was 6" too close to the house. Note that tank has been there for 30 years and has never been moved but yet somehow it was too close. Go figure. Anyway we had a 3 month delay and a fight with the state before we could do any work.
Joshua Mack thanked DebbieJoshua Mack
Original Author8 years agoThat's concerning because the house does indeed have a septic tank and one of the things I'm thinking of doing is adding a master suite to the house. This may be an issue that I could end up facing as well.Debbie
8 years agoYou may wish to get that inspection done prior to doing any plans for the expansion just to find out whether you'll have an issue or not. They failed us on 5 points (one of which is that water table has risen in the last 30 years). To fix that problem would require completely rebuilding the whole thing, raising the tanks (which would result in a huge mound in the yard) and using a pump to pump the sewage up to the tanks. NOT something we wanted to do! Our contractor saved the day by taking the issue to the water/septic authorities and convinced them that raising up all that land in our yard would cause the water to drain on our neighbors resulting in failures of their systems etc. We won the fight and didn't have to change anything. But it could have been a disaster. This is one of the pitfalls of an older home. Hopefully you won't have an issue. But I would investigate before spending money on a major upgrade. If you pass the inspection, keep the paperwork so you have proof!
Joshua Mack
Original Author8 years agoI did have a regular tank inspection done about a week ago, but I'm not sure if they checked for all that. I'll have to look into it.vgunter
8 years ago72 Ranch 1600 sq. ft when I purchased it 17 yrs ago, btw at a great price. Remodeled and it is now 2300 sq. ft. Prior to remodeling or renovating whatever you want to call it every room had a different color of carpet and every room was painted a different color. I mean it looked like a box of crayon. The kitchen had roosters and chickens wallpaper. The bedroom that was off from the kitchen had brown paneling. The place was awful, but I saw potential and I knew it had good bones. Oh I forgot to mention that it sits on 5 acres of land. However, the house is on 1 acre and the rest of the property is woods. Trees, more trees and more trees and a creek that is as wide as a one lane street. Now comes the good, interesting and should I say expensive part or exceeded budget part of my journey. Good, luckily the floors had all hardwoods, original honey oak. So of course I yelp me I refinished them myself, would I do a job like that again no way. That sander slung me from one end of the house to the other. Omg, I never worked so hard doing manual labor in all of my life. Covered the paneled room with sheet rock which actually could have been painted but hindsight as they say is sometimes 20/20. Replaced windows and even added a bay window in what was then my living room. Which I changed to my entryway after removing the wall next to it which was the kitchen. On to the interesting things that come with remodeling. I found some dead space and was able to use this space as a laundry room/studio after installing a floor and door, it already had lighting, yay. So that meant my washer/dryer was no longer in my mudroom. Get it, creating space without adding any additional rooms yet. Now comes the budget which was preplanned but instead of adding 20% to my budget I added only 5%. Big mistake, always remember murphy's law "what can go wrong will". After living there for 5 yrs. I decided to add a master bedroom suite and bathroom (400 sq. ft.) 200 for the m/bedroom and 200 for the m/bathroom. Beautiful turned out great, I did my homework so I could manage this project myself. Yikes, did that put me on a learning curve that you would not believe. Many sleepless nights what was suppose to take 3 months to complete took 6 months to complete. Sometime contractors think women are bean heads but not all of us are (good for counting money and not knowing how to spend it). Well not this one because 3 years ago a added an all season room to my home (300 sq. ft.). Capitalized on all of the mistakes I made during the first addition and this project was completed in 2 1/2 months. And yes, both projects were inspected by the local county inspectors and they held the contractors that I hired to the letter. So the irony of my story is this, if the house has good bones you can make it out of what you want it to be. Take your time, get a good feel of the house. Let each space speak to you by spending time in each room. Don't be afraid to make decisions, nothing and no one is perfect. I do express to you to have a budget and stick to it. Remember one room at a time and enjoy your journey.
Joshua Mack thanked vgunterJoshua Mack
Original Author8 years ago@organizedsarah that made me laugh so very hard. Your parents had a great dynamic.
kkl5
8 years agoUm, in the Deep South we rarely get permits. Any contractor will so save them for last after you have tidied up. You may have to prevaricate.
I lived in a 5000sf 1840 house. Turns out the septic tank was some metal barrels linked by tubes. In Georgia, so I had to add a real one. Because I had 5 acres and could possibly add a lot more houses, I ws classed as a subdivision. By this time, it was only me and my last child living at home. They made me put in a septic tank the same size as for a small motel. new rules...
Joshua Mack
Original Author8 years ago@vgunter you did a lot of things that I want to do to my house. I only have half the lot you do though. The house itself is about 1948 sq ft and sits on nearly a half an acre, but none of the rooms are very large and I'd like at least one large closet in the house. I'm not sure if it's worth the expense adding on to the house or just keeping the house how it is and just saving for a larger house down the road.
kkl5
8 years agoenclose carport for MBR?
And look for the Dirt Cheap building supplies. Most of their perfectly good tile is 99 cents a sf. Same tile will cost you a lot more at say Home Depot or Lowe's. What's there changes everyday. Make sure you carry a card in your wallet with key measurements, so you can take advantage of bargains.
Save all the pictures you like on Houzz to an idea book. Even the very wealthy people's stuff. Review and edit. You will find a pattern emerges of your real tastes and what you really want to do.
In a Terence Conran book, Living in Small Spaces. I found one of the most valuable pieces of design advice ever: assess your space and how you want to live and never be limited by what the room was originally meant for. (but do make sure you really understand what a load bearing wall is before you remove it.)
vgunter
8 years agolast modified: 8 years agoIf you are not planning on staying there for a while meaning at least 5-7 yrs or even maybe 10, I wouldn't go to the extent of adding on. Typically additions or renovations are done when a person is going to live at the residence for a while. In my case, I knew that God isn't making anymore land and I wouldn't find the amount of property in this particular location (country) at the price I purchased it for so that's why I renovated, remodeled and I am still making a few changes here and there. Also, I wanted to give the house a little more character without changing the foot print so much. Going forward I hope this helps in making your decisions.
Joshua Mack thanked vgunterkkl5
8 years agoReally think before you put in an addition, especially if you really need to count costs. Reorganizing could change your ideas a lot (as vgunter says above).
oh, and get a composition book and allocate pages to each room. Write all the key measurements down. Then every time you think of what that room needs, add it. (Or you can put memos on your phone or pad).
I am in the middle or remodeling an entire house in Florida, a 70s ranch, so I feel your issues.
jillybeansisme
8 years agoYou've been given a lot of advice and suggestions and a lot of it is very good. I am in my 5th home and have designed the previous one and the one I live in now. The best piece of advice I can give you is to have an emergency fund of $10,000. This is not renovation money.
Get rid of the bad carpet. You can always get inexpensive area rugs for now. I would definitely look through HOUZZ and start idea books. Then, with your idea books, notes, pictures, and any "crazy thoughts" you dream up, have a design firm consultation (money well spent) and get a game plan together, one that can be implemented in stages.
The bones of the house are the most important to deal with first, once you figure out what you want to do for renovations (walls down, closets up, etc). I would consider insulating ALL walls, including the interior ones. Your house will be quieter and the rooms will be more comfortable. Reconfiguring spaces often times negates the need for additions.
For my home I got cabinets in solid maple with roll out trays and soft close hardware through Cabinets.com in the Deerfield line. The boxes are solid plywood (not MDF). They are completely assembled and very reasonably priced. I have raised panel, stained and glazed, all roll out trays, Super Susans, increased depth cabinets, decreased depth cabinets, and crown molding. My entire house cost under $12,000 (compared to $38,000 quoted for custom cabinets).
It's great to "do it yourself", but sometimes it's better to pay someone else to do it. Pick and choose.
Congratulations on your first home! It looks like you got a good one . . .
Joshua Mack
Original Author8 years agoI finally closed yesterday! Now I can start getting her cleaned up and move in. I peeled up that gross carpet and I found this. Might eliminate the need to clean the carpet or put down anything temporary. I can rock with this until I figure out what I want more long term.
beseaside
8 years agoOMG - period Parquet. It can be lovely when refinished. You can darken it if you wish. Bonus!
shwshw
8 years agoLucky you. When we pulled up the orange shag rug we found dark grey linoleum. YIKES!!! I had hardwood put into the entire house. Phew.
CES
8 years agoYes, you are definitely lucky. When we pulled up the forest green carpets in our old house we had concrete floors. The areas that weren't covered with carpet had ugly green and yellow travertine laminate. I would refinish the parquet in the meantime as someone else mentioned.

Joshua Mack
Original Author8 years agoSo the parquet floors didn't end up being the complete win I thought they'd be. That carpet was hiding some pretty ugly places. I may have to do a lot of cutting back so I can get these floors replaced sooner than I thought because this is hideous.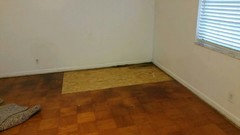
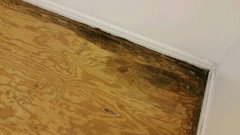
Joshua Mack
Original Author8 years agoAnother patch of bad luck on the remodeling adventure. The AC in the house was 22 years old, so we got a whole new unit and duct work done, but the company we had doing the job may have done nearly as much harm as good (not really but it's still annoying). One of the men fell through my ceiling and left a large hole, another one of the guys cut vent holes too large. Normally that would be a simple patch job but my ceilings have a unique pattern on them that I wanted to keep because of the character it added. Now I don't think they'll be able to replicate it.

Dooly Designs
8 years agoJoshua, if the company you used is licensed and insured, please pursue this. They have insurance for exactly this type of damage. Insist on the repair matching your existing ceiling. This will be lesson number One is learning how to achieve what you want while working with people that might not share your same vision. Please don't settle, or if you haven't paid them their complete amount, find out what the repairs and matching your ceiling will cost and deduct it from the total amount you still owe the AC company. Remember, the AC company is working FOR YOU! Good luck. Let us know how it turns out.
Joshua Mack thanked Dooly DesignsKivi
8 years agoFirstly, Congrats on the house. Definitely hold the AC company responsible for the damage caused. Mistakes happen, but they are responsible.
I would find out the source of the water damage to the old flooring. Is it an old issue that was fixed or is it an ongoing problem. Do not start adding new finishes until you are certain that all structural issues, leaks, electrical, plumbing, insulation etc are all in good order.
With the size of the house at just under 2000 sq ft, I would probably not focus on an addition. Its a good sized house and could probably be reconfigured to work well for you. You will get much more bang for your money by renovations on the existing house footprint.
Design Distinctions
8 years agoHi Joshua, I agree the AC company is responsible for fixing the ceiling-100%. They know it too, so stick with it and get them to fix it. The good news is, the ceiling pattern is not that hard to replicate. I've personally done it so I know an experienced drywall/mud guy can too. It is just skimmed out and a wallpaper smoothing brush lightly moved over it keeping one end in place and pivoting. Too bad about the floors, but I wonder if just repairing the areas to match the existing parquet would be less expensive and quicker. Even if the repair isn't a perfect match, your furniture will probably partially cover it and make it unnoticeable.
Just thinking of ways to save you money so you can spend it on things more important to you :)
kkl5
8 years agoAgree on comments about A/C company. Sorry about the tiles! Hit that mold with bleach immediately. Consider covering with small area rugs until you get to it.
Joshua Mack
Original Author8 years agoThe air conditioning company sent some guys out to patch up the area and try to do the pattern but they were not skilled in it so it looks really piss poor. They told me it's the best that they could do since it was done so long ago and they don't know how to get it to match. I'm going to have to try to negotiate a better price in order to cover the cost of getting a professional in there to do the job right. Not sure how that's going to work out.
beseaside
8 years agoIf they can't "get a match", then go back to the manager of the AC company and tell him to try again with more skilled workers. It may be one of those funky old patterns on a Florida ceiling that can't be matched well. If so, you have now learned that you can't move any lighting fixtures because you can't patch the ceiling. It happens. I am sorry it is happening to you on your first home. How is the floor issue going? Was the plywood pieced into the parquet or laying on top. If there is missing parquet under the plywood, a good flooring company can piece in and match everything when they refinish.
CES
8 years agoThose guys are definitely not skilled. All the need is a paint brush, compound, and water to get that design. People still put that very same pattern on their ceilings now( I saw a video on YouTube). You just need a professional as you mentioned. If you aren't completely sold on that design and if it's not a huge room, you may want to consider-as a cheap route- buying some cans of the orange peel wall texture. I'm all about uniformity, but if it doesn't bother you and the a.c company will deduct some of the money of your bill, this would be a diy cheapy job.kkl5
8 years agoAlso consider threatening to tell the story online in local reviews as well as the Better Business Bureau. Talk to the owner. Unacceptable.
Kivi
8 years agoIf you look at the pattern you will come to realize that you cannot " patch the pattern perfectly. The pattern is created in part by swiping over a previous wet portion which needs to continued all the way to a wall. A "patch" is surrounded by the old pattern which cannot be swiped over in the same way as it was done originally so no matter what, the patch will be visible. The only solution that gives you the original look is to redo the entire ceiling pattern.
I had a fairly small crack in a ceiling in my previous house which the builder knew he had to fix. We also had a pattern on the ceiling. He fixed the small crack, but then scraped the entire ceiling and redid the pattern because there was no way to patch it flawlessly.Joshua Mack
Original Author8 years ago@beaside the flooring still looks pretty awful. I spent hours scrubbing the gunk and residue that was left by the old carpet and padding. That plywood planked is pieced in with the parquet. My guess is that they had some sort of leak, it ruined the flooring that was there and they had nothing else to fill that space so they plopped in some plywood and hid it with carpet. I plan on doing away with some fixtures in that house so I plan on just asking for a deduction in the price to cover it and having someone come back and redo the pattern for me once I get all the lighting fixtures taken down.
beseaside
8 years agoWe had those ceilings at several houses when I was growing up. Each patch was visible. Every painter/plasterer has their own style, how their hand moves to create the pattern, what implement they use. It is never as easy as it seems. I wish you luck with this and think the price reduction will help.
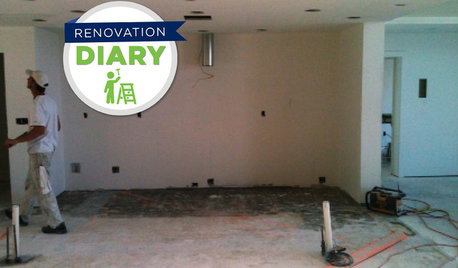
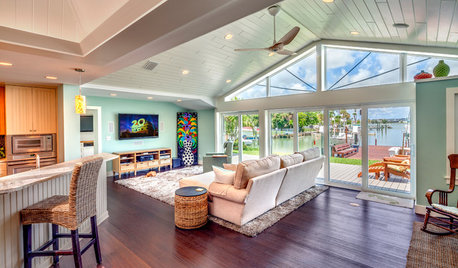


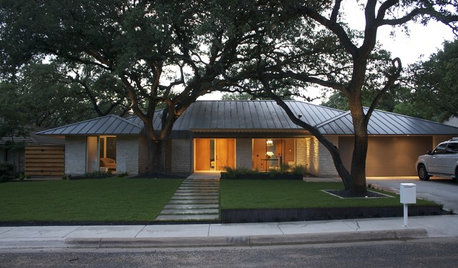

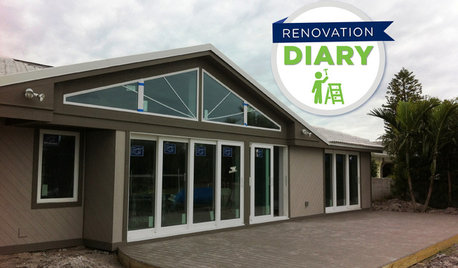

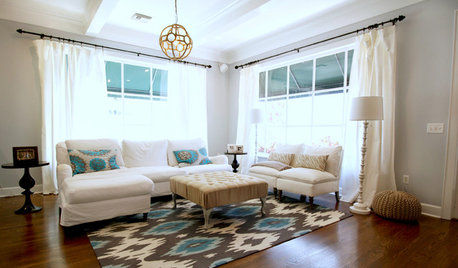
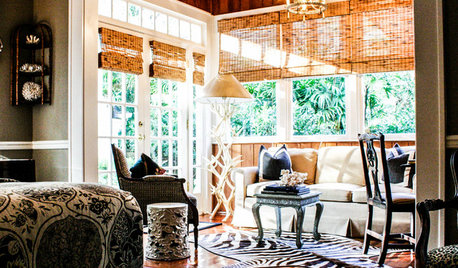











momface