double island, extra big island or smaller island + nook table
mlogin
8 years ago
Featured Answer
Sort by:Oldest
Comments (35)
mlogin
8 years agoRelated Professionals
El Dorado Hills Kitchen & Bathroom Designers · Glens Falls Kitchen & Bathroom Designers · North Versailles Kitchen & Bathroom Designers · Feasterville Trevose Kitchen & Bathroom Remodelers · Lomita Kitchen & Bathroom Remodelers · Overland Park Kitchen & Bathroom Remodelers · Pearl City Kitchen & Bathroom Remodelers · Bon Air Cabinets & Cabinetry · Christiansburg Cabinets & Cabinetry · Lakeside Cabinets & Cabinetry · Mount Holly Cabinets & Cabinetry · New Castle Cabinets & Cabinetry · South Riding Cabinets & Cabinetry · Wildomar Cabinets & Cabinetry · Channahon Tile and Stone Contractorsmlogin
8 years agomlogin
8 years agomlogin
8 years agomlogin
8 years agomlogin
8 years agofunkycamper
8 years agolast modified: 8 years agomlogin
8 years agomlogin
8 years agomlogin
8 years agomlogin
8 years agomlogin
8 years agomlogin
8 years ago
Related Stories

KITCHEN DESIGNDouble Islands Put Pep in Kitchen Prep
With all that extra space for slicing and dicing, dual islands make even unsavory kitchen tasks palatable
Full Story
KITCHEN ISLANDSWhat to Consider With an Extra-Long Kitchen Island
More prep, seating and storage space? Check. But you’ll need to factor in traffic flow, seams and more when designing a long island
Full Story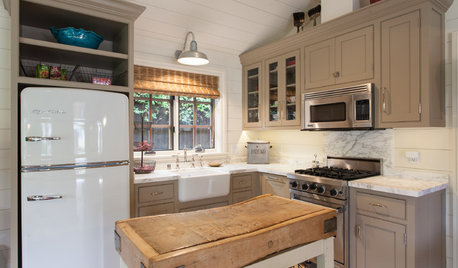
KITCHEN ISLANDSSmall, Slim and Super: Compact Kitchen Islands That Offer Big Function
Movable carts and narrow tables bring flexibility to these space-constrained kitchens
Full Story
KITCHEN DESIGNGoodbye, Island. Hello, Kitchen Table
See why an ‘eat-in’ table can sometimes be a better choice for a kitchen than an island
Full Story
MOST POPULARHow Much Room Do You Need for a Kitchen Island?
Installing an island can enhance your kitchen in many ways, and with good planning, even smaller kitchens can benefit
Full Story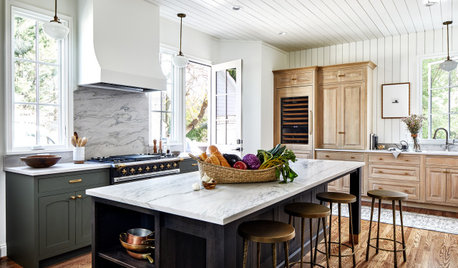
KITCHEN DESIGNYour Guide to 6 Kitchen Island Styles
L-shaped, galley, curved or furniture-style? Find out which type of kitchen island is right for you
Full Story
KITCHEN DESIGNHow to Design a Kitchen Island
Size, seating height, all those appliance and storage options ... here's how to clear up the kitchen island confusion
Full Story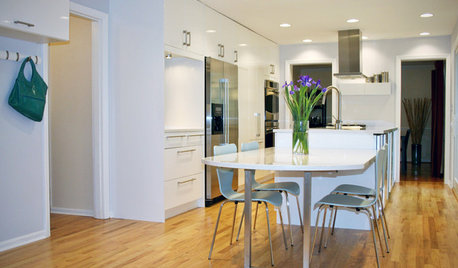
KITCHEN DESIGNGet More Island Legroom With a Smart Table Base
Avoid knees a-knockin’ by choosing a kitchen island base with plenty of space for seated diners
Full Story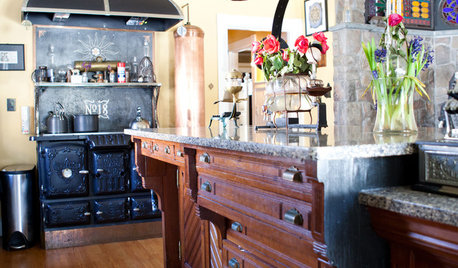
KITCHEN DESIGNThe Best of My Houzz: 20 Creative Kitchen Islands
Nixing ready made for readily imaginative, these homeowners fashioned kitchen islands after their own hearts
Full Story
KITCHEN DESIGNKitchen Layouts: Island or a Peninsula?
Attached to one wall, a peninsula is a great option for smaller kitchens
Full StoryMore Discussions






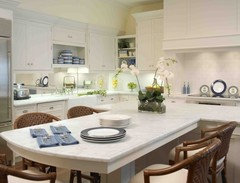
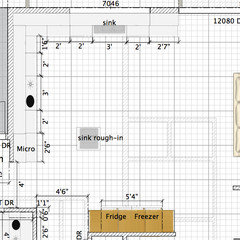



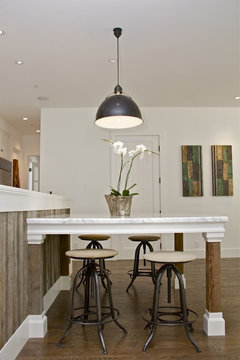
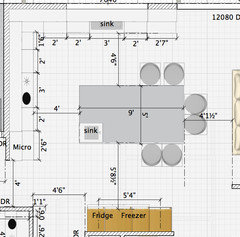
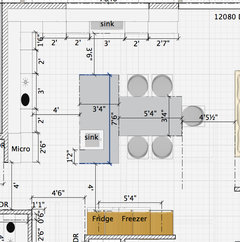
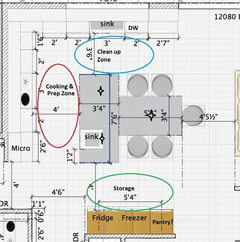
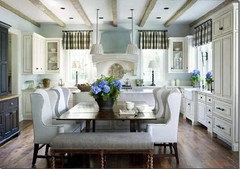
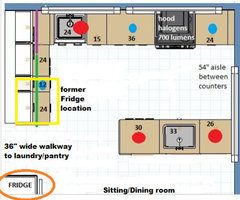


funkycamper