Kitchen layout & cabinet advice/critiques welcome
asrwc
8 years ago
last modified: 8 years ago
Featured Answer
Sort by:Oldest
Comments (8)
asrwc
8 years agolast modified: 8 years agoRelated Professionals
Hammond Kitchen & Bathroom Designers · Centerville Kitchen & Bathroom Remodelers · Fremont Kitchen & Bathroom Remodelers · Glen Allen Kitchen & Bathroom Remodelers · League City Kitchen & Bathroom Remodelers · Los Alamitos Kitchen & Bathroom Remodelers · Mooresville Kitchen & Bathroom Remodelers · Pico Rivera Kitchen & Bathroom Remodelers · Hanover Park Cabinets & Cabinetry · Reading Cabinets & Cabinetry · La Canada Flintridge Tile and Stone Contractors · South Holland Tile and Stone Contractors · Spartanburg Tile and Stone Contractors · Chaparral Tile and Stone Contractors · Oak Hills Design-Build Firmsasrwc
8 years agoasrwc
8 years agoasrwc
8 years ago
Related Stories

KITCHEN DESIGNSmart Investments in Kitchen Cabinetry — a Realtor's Advice
Get expert info on what cabinet features are worth the money, for both you and potential buyers of your home
Full Story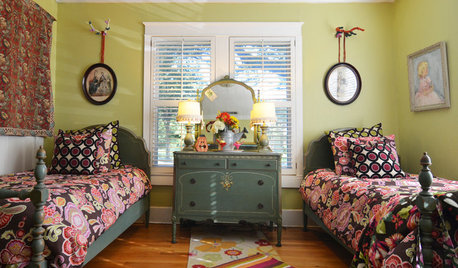
HOUZZ TOURSMy Houzz: Color and Heirlooms Combine in a Welcoming Bungalow
Inherited furniture mixes with bright hues in a 1921 Dallas home that embraces the neighborhood and modern life
Full Story
DECORATING GUIDES10 Design Tips Learned From the Worst Advice Ever
If these Houzzers’ tales don’t bolster the courage of your design convictions, nothing will
Full Story
Straight-Up Advice for Corner Spaces
Neglected corners in the home waste valuable space. Here's how to put those overlooked spots to good use
Full Story
KITCHEN DESIGNDetermine the Right Appliance Layout for Your Kitchen
Kitchen work triangle got you running around in circles? Boiling over about where to put the range? This guide is for you
Full Story
MODERN ARCHITECTUREThe Case for the Midcentury Modern Kitchen Layout
Before blowing out walls and moving cabinets, consider enhancing the original footprint for style and savings
Full Story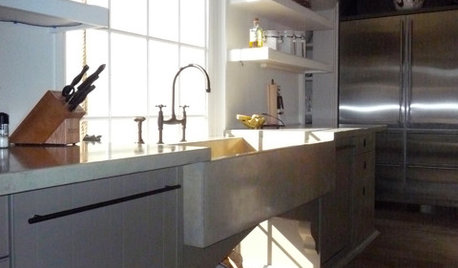
KITCHEN DESIGNGreat Solutions for Low Kitchen Windowsills
Are high modern cabinets getting you down? One of these low-sill workarounds can help
Full Story
DECORATING GUIDESHow to Plan a Living Room Layout
Pathways too small? TV too big? With this pro arrangement advice, you can create a living room to enjoy happily ever after
Full Story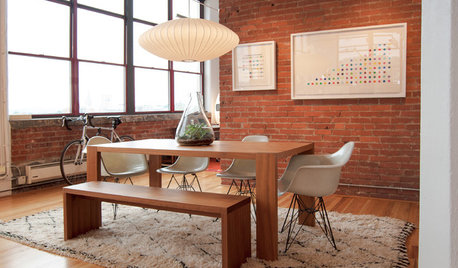
DECORATING GUIDES10 Ways to Create a Warm and Welcoming Dining Room
Whether company's coming or you're supping solo, a welcoming dining room makes mealtimes more enjoyable
Full Story
KITCHEN OF THE WEEKKitchen of the Week: A Minty Green Blast of Nostalgia
This remodeled kitchen in Chicago gets a retro look and a new layout, appliances and cabinets
Full Story







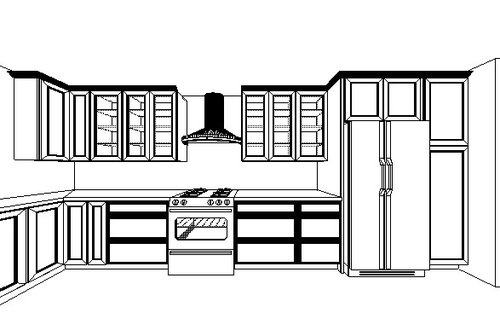
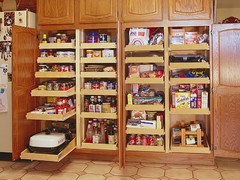

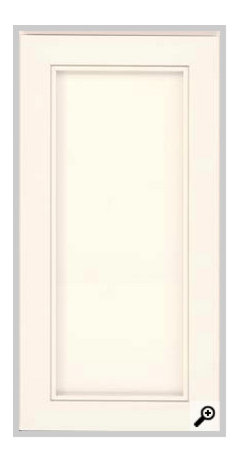

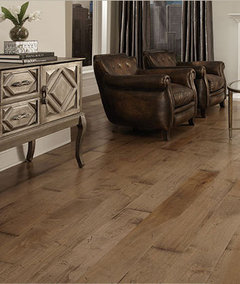




AnnKH